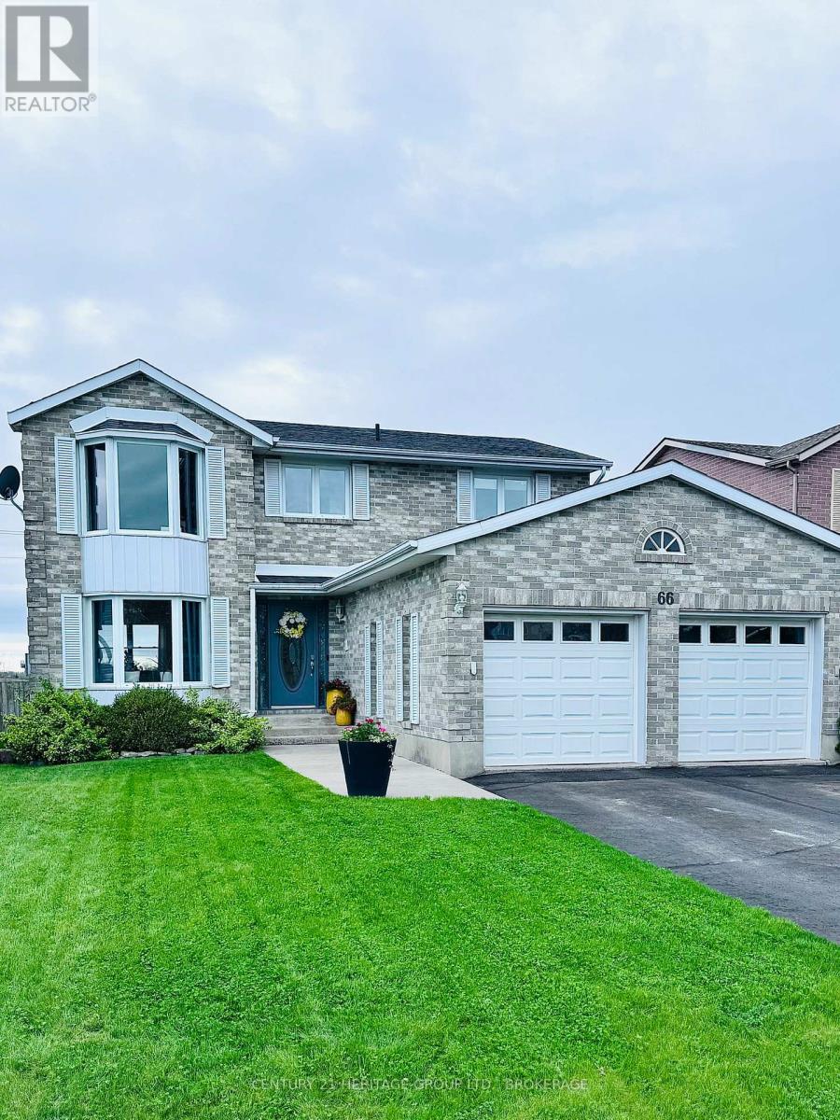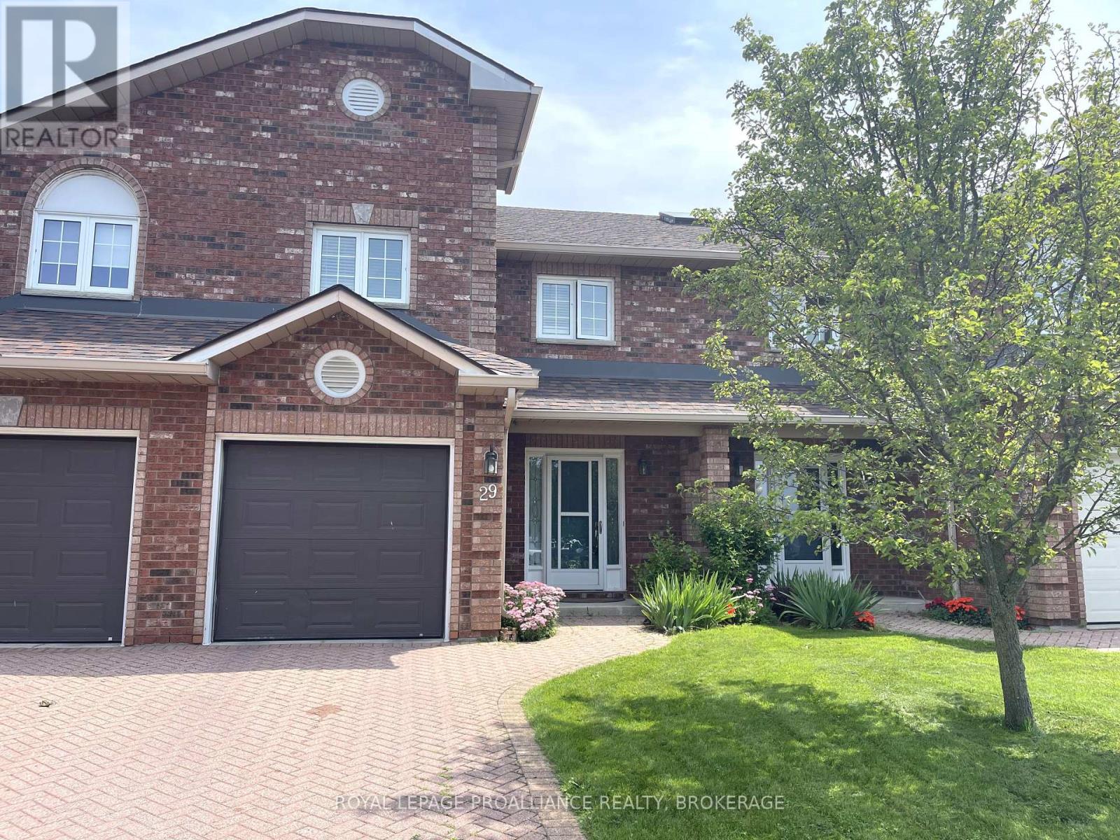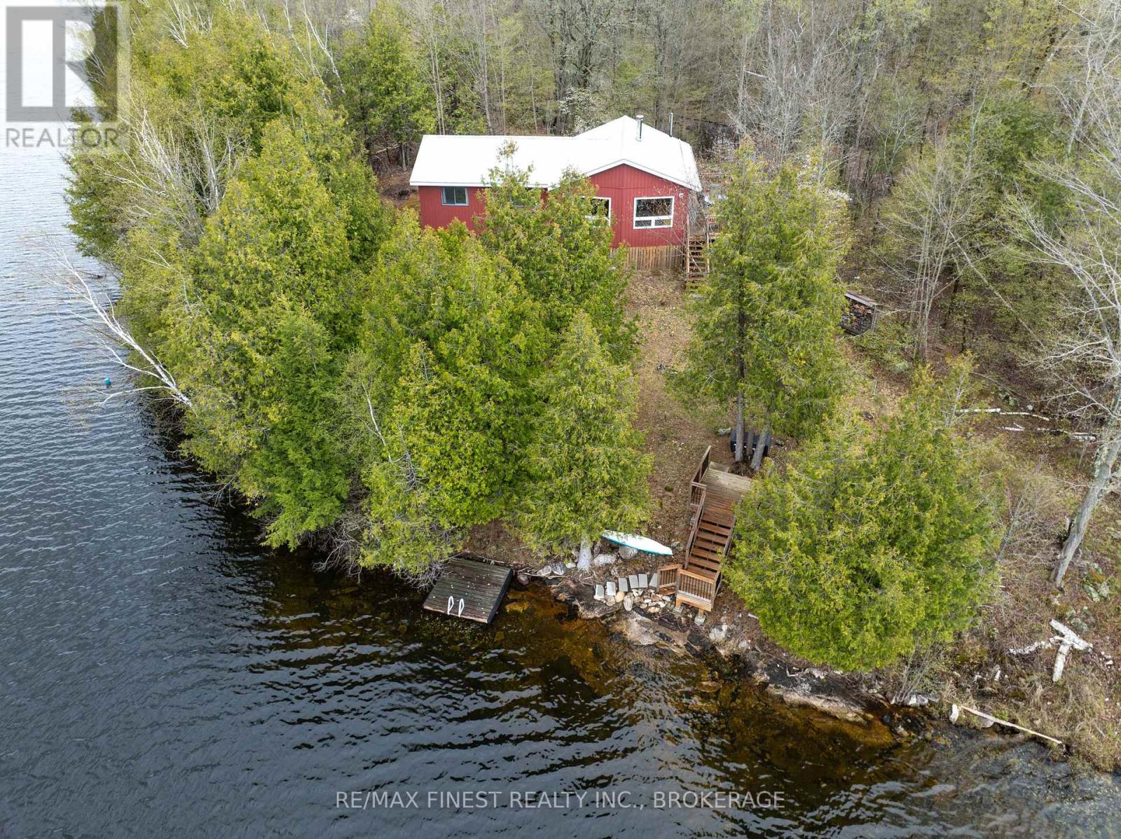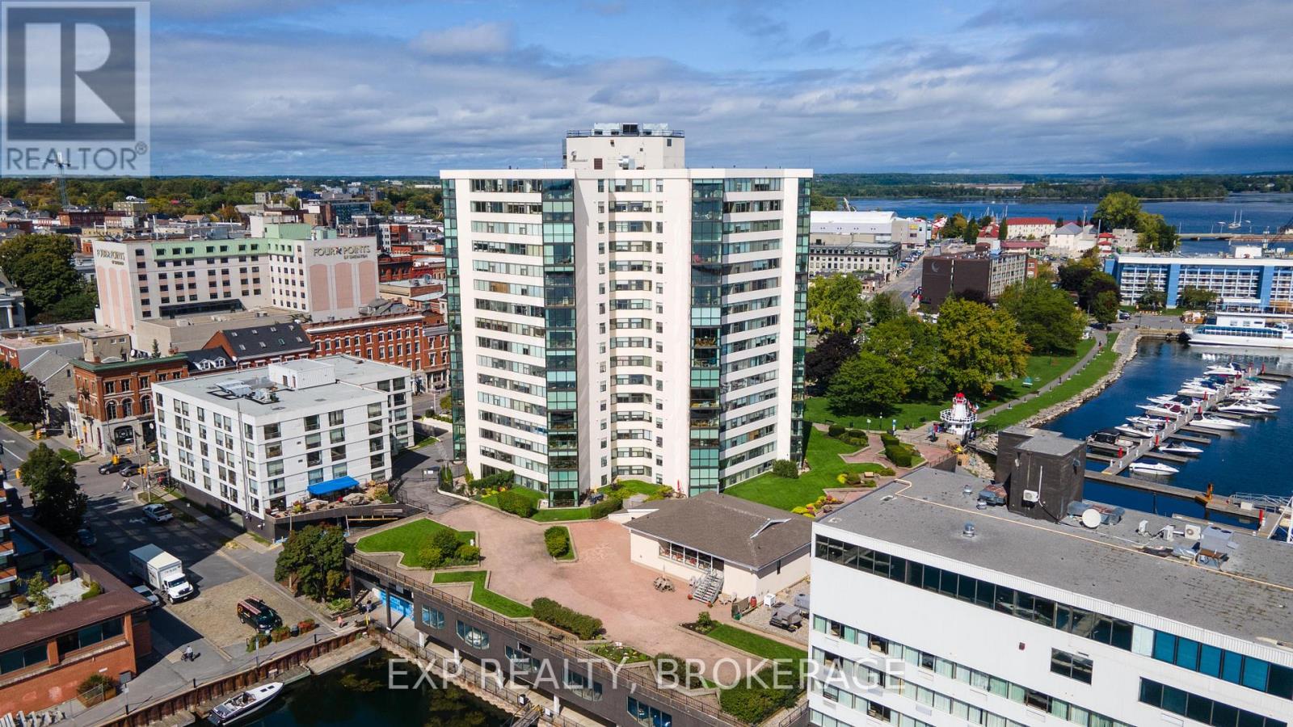330 Colebrook Road
Stone Mills, Ontario
Embrace the charm of a bygone era in this beautifully restored 3-bed, 2-bath home, nestled along the serene Napanee River in Colebrook. This striking 1 3/4 story residence masterfully blends modern upgrades with rich historic character. As you step through the front door, high ceilings and large bright windows welcome you, showcasing the original architectural features that define a home built in 1875. The living room features original pine flooring and a stunning tin-embossed ceiling. The kitchen stands as a culinary masterpiece, boasting granite countertops, built-in, stainless-steel appliances, a wood-burning fireplace, a central island, and a cozy kitchen nook. The mudroom, with its built-in cabinetry, coat closets, oodles of storage and utility sink, offers convenient access to your yard with two exits. The captivating 3-season sunroom adorned with hand-scraped hardwood floors, is an idyllic space for relaxation on rainy spring days or to simply enjoy a book or morning coffee. The main floor also includes a formal dining room, a laundry room, and a bedroom with generous closet space and a 2-pc ensuite. Ascend to the second floor, enhanced by striking large-plank pine flooring, where you'll discover two bright large bedrooms, both featuring walk-in closets, along with an immaculate 4-pc bathroom. Outside, the property boasts an oversized 2-car garage, spacious rear deck with propane BBQ hookup, large garden outbuilding, and beautiful gardens, inviting you to create unforgettable memories with family & friends on warm summer evenings. Watch the children jump from the bridge into the mill pond all summer long, and hear the soothing sound of water flowing over the dam every day. Conveniently located adjacent to a beautiful conservation park, steps to the Napanee River, minutes from the Cataraqui Trail and the village of Yarker, and a mere 20-minute drive from both Kingston and Napanee. Don't miss your chance to experience the perfect fusion of past and present! (id:26274)
Royal LePage Proalliance Realty
56 Campbell Crescent
Kingston, Ontario
Introducing 56 Campbell Crescent in highly sought after Polson Park! This well-maintained bungalow sits on a large lot on a tranquil crescent. The main floor features a large foyer, bright and inviting living room, an updated fully equipped eat-in kitchen with stone counter tops and stainless steel appliances, a 4pc bathroom, 3 spacious bedrooms with gleaming hardwood floors and easy access patio doors that lead to the back yard from one of the bedrooms. The basement holds endless possibilities with a separate entrance and hosts a large rec room, a den, ample storage space and laundry room. This property has been cared for with thoughtful updates such as the metal roof, kitchen appliances and is ready for its new owners or an investor alike. A short walk to St. Lawrence College, Providence Care Hospital, Lake Ontario Park and many amenities. (id:26274)
Royal LePage Proalliance Realty
3857 Corkey Road
Frontenac, Ontario
Exceptional waterfront retreat on highly sought after Loughborough Lake. Year round living in this cozy two-bedroom 1.5 storey home with screened in porch overlooking the lake. Newer updated kitchen, windows, bathroom; Propane fireplace, pine floors/ceramic tile and vinyl plank flooring. Heating is baseboard, propane fireplace, air condition heat pump. Relax on your outdoor patio sitting at the wood fire pit or on the dock, boating, swimming, fishing. This home has been well cared for, single insulated (spray foam) car garage with garage opener, garden shed. Pride of ownership shows, this home is ideal for year round living or a seasonal retreat. (id:26274)
Royal LePage Proalliance Realty
24 - 4427 Bath Road
Loyalist, Ontario
This beautifully renovated two-storey condo in desirable Amherstview offers fantastic waterfront amenities. Every detail has been addressed, including new drywall, flooring, and lighting fixtures throughout. The main floor includes a bright living room with stylish potlights and hickory flooring. You'll be impressed by the updated kitchen, featuring modern two-tone cabinetry, a double sink, stainless steel appliances, and a tiled backsplash. Entertain easily on the back deck, which overlooks a private backyard with no direct rear neighbors, thanks to the green space behind it. Stairs upgraded with New Zealand wool carpet lead to the two upstairs bedrooms, each offering features maple hardwood floors, motorized blinds with blackout shades, ceiling fans, and ample closet space. The 4-piece bath has been thoughtfully renovated and includes a modern tub and a sleek vanity. Recent upgrades include an updated high-efficacy furnace, complete with new ductwork. This condo also comes with a designated parking space and a storage locker for your belongings. Enjoy all the fun and unique amenities, including an inviting outdoor pool and access to the Condo owned waterfront park with spectacular views of Lake Ontario. (id:26274)
RE/MAX Finest Realty Inc.
2750 15 Highway
Rideau Lakes, Ontario
Welcome to 2750 Highway 15 in Elgin, a move-in-ready country home sitting on a large, double-sized lot just minutes from the village. This well-maintained bungalow offers a practical layout with two bedrooms main floor with an updated full bathroom plus a finished lower level with a third bedroom and additional living space potential inlaw suite with outside seperate entrance. The kitchen has been upgraded with newer appliances, stone countertops, and plenty of storage. Carpet-free flooring, updated windows, improved insulation, and energy-efficient heating (heat pump with forced air backup) provide year-round comfort. One of the standout features is the spacious attached two-car garage with direct access to the home via a handy mudroom that connects to the basement, great for country living. Outside, you'll find large decks ideal for outdoor meals and relaxing in the quiet surroundings. Enjoy the peace and space of rural life while being close to the Rideau Canal, area lakes, and countless outdoor activities. With an easy drive to Kingston, Smiths Falls, and Perth, this property offers a solid combination of location, land, and lifestyle. Book your private showing today. (id:26274)
Century 21 Heritage Group Ltd.
66 Angus Drive
Greater Napanee, Ontario
Stunning 4 Bedroom Family Home in a Desirable Napanee Neighbourhood! Welcome to this beautifully updated 2-story home, offering 4 bedrooms and 4 bathrooms, nestled in one of Napanee's most sought-after communities. Thoughtfully renovated with modern finishes, this home is perfect for families looking for both style and functionality. Step inside to find a fully updated kitchen featuring sleek cabinetry, quartz countertops, and a beautiful island equipped with seating perfect for entertaining! The updated bathrooms provide a spa-like retreat, while new flooring flows seamlessly throughout the home. Cozy up in the living room and dining room with custom built-ins and a gorgeous fireplace, creating the perfect space to unwind. Outside, the backyard is an entertainer's dream! Enjoy summer days on the new deck and entertainment space, take a dip in the above-ground pool, and let kids or pets roam freely in the fully fenced yard. With plenty of space for a growing family, a finished basement with the option for another bedroom, and a prime location close to schools, parks, and amenities, this home is a must-see! Don't miss out on scheduling your private showing today! (id:26274)
Century 21 Heritage Group Ltd.
4360 Ashwood Drive
Frontenac, Ontario
WOW!! This beautiful Custom Built, 5 bedroom, 3 bathroom raised bungalow is situated on an amazing 1 acre corner lot with a Large Garden in the prestigious Ashwood Drive subdivision 2 minutes to the Village of Sydenham and the Lake, and features loads of natural light, a double garage and paved driveway, a brand new sunny deck with BBQ, 3 bedrooms on the main floor Including a spacious master bedroom with walk-in closet and ensuite bathroom, a second large bathroom for the family and a gorgeous fully finished basement with potential IN-LAW SUITE on the lower Level with fireplace, two spacious bedrooms, large living room and dining area, a beautiful full size kitchen with gleaming appliances and a 3 piece bathroom. Don't miss out!! (id:26274)
RE/MAX Finest Realty Inc.
29 - 1098 King Street W
Kingston, Ontario
Sitting on the shores of Lake Ontario, this executive town home condo in Commodore's Cove is a pleasure to show. The main floor is bright and inviting with sliding doors that lead to a lovely deck and walking trails along the waters edge. The upper level features 3 spacious bedrooms which includes a well appointed primary with vaulted ceilings, gas fireplace, walk in closet and ensuite. The lower level is finished with a rec room and a convenient 2 piece bathroom. Being close to Lake Ontario Park, golf courses, shopping and downtown, makes this the perfect place to call home. (id:26274)
Royal LePage Proalliance Realty
1407 St Andrews Lake Lane S
Central Frontenac, Ontario
Welcome to 1407 South St Andrews Lake Lane- Your Private Waterfront Retreat. Tucked away on the tranquil shores of St Andrews Lake, this rare 3.1-acre fully furnished gem offers the perfect balance of privacy, natural beauty, and lakeside living. With only eight cottages on the lake, you'll enjoy peace and seclusion on this quiet body of water ideal for swimming, fishing, and unplugging from the world. Boasting 486 feet of pristine, west-facing shoreline, this property features a variety of waterfront landscapes- from sandy bottom and smooth flat rock to deep, clean water. Whether you're swimming, casting a line for pickerel or bass, or soaking in the sunsets, this shoreline delivers. The charming fully furnished 3-bedroom summer cottage sits nestled among mature hardwoods, creating a truly private and wooded setting. Inside, recent updates blend comfort and rustic charm with a refreshed kitchen, new flooring, and windows. Natural pine accents add warmth to the principal living spaces, while newer metal roof and siding ensure durability and low maintenance. A spacious lakeside deck and floating dock complete the outdoor experience, perfect for entertaining or simply enjoying the view. The 3-piece bath features a shower, sink, and an eco-friendly composting flush toilet, with the main unit tucked neatly under the cottage. Access is via a private road, with maintenance costs shared among neighbouring property owners. If you've been dreaming of a secluded, turn-key cottage at a reasonable price- this is it. St Andrews Lake is known for its excellent fishing, peaceful surrounding's and untouched natural beauty. Book your private showing today and discover the serenity of lakeside living. (id:26274)
RE/MAX Finest Realty Inc.
4667 Clearwater Road
Frontenac, Ontario
Location, Location, Location! Just minutes from the charming village of Sydenham whether by road or a quick 2-minute boat ride 4667 Clearwater Road delivers the best of lakeside living with the convenience of nearby amenities. Set on a combined 1.08 acres and comprising of two properties an interior lot and a waterfront lot across the lane this unique offering features 121 feet of pristine, natural shoreline. The deep waterfront (8+ off the dock) is ideal for swimming, fishing, or accommodating larger boats. No need to fly south. This south-facing waterfront oasis features insulated and heated bunkie with upper and lower spaces perfect for guests or a cozy lakeside retreat, dockage for 5 boats plenty of room for family and visitors, power boat lift for easy and secure storage, powered dock lifts for effortless seasonal use and natural shoreline with spectacular lake views. The main home offers 2,279 sq. ft. of family living space featuring 3 spacious bedrooms and 1.5 bathrooms, combined living/dining room with wood-burning fireplace (currently fitted with an electric insert), bright 3-season enclosed porch with wall-to-wall windows overlooking the lake, rear deck for BBQs & entertaining, and a bonus family/teen retreat above the attached double garage. Upstairs, you'll find a large primary bedroom, two additional generous bedrooms, a full 4-piece bathroom, and a convenient laundry room. Have toys? The brand new 24 x 30 detached garage/workshop is fully insulated and heated perfect for hobbies, storage, or tinkering. Highlights to note: new steel roof on the main house (2023), forced air propane furnace, central A/C, and optional airtight wood furnace (2022) and updated kitchen with modern touches. Whether you're seeking a peaceful summer getaway, a year-round residence, or your dream lakeside retreat, this rare property blends comfort, natural beauty, and functionality all in an unbeatable location. (id:26274)
Sutton Group-Masters Realty Inc.
1407 - 185 Ontario Street
Kingston, Ontario
Exclusive Harbour Place - Downtown living awaits in this most desirable waterfront location, the gateway to the world-famous Thousand Islands! At Harbour Place just sit back and lavish in the panoramic views from every room. Overlooking Confederation Basin Marina, City Hall, Shoal Tower, Fort Henry National Historic Site, and Royal Military College to name a few. This 1,635 sq.ft. unit is suitable for guests with 1 spacious bedroom and a full bath at one end, your primary suite with built-in shelving, a walk-in closet, and a large bath separate for your privacy. Enjoy your meals in the large formal dining room, kitchen with a newer Miele built-in oven and stovetop, and a superior great room with yet another waterfront comfort area perfect for entertaining. The unique and handcrafted woodwork throughout the unit has been added to make every room one of its kind and soundproof ... ideal for piano, guitar, or violin playing. Also offering in-suite laundry plus a large storage area. This beautifully kept residential tower offers an abundance of amenities such as a pool, exercise room, hot tub, party room, squash court, indoor gardening room, workshop, library, outdoor patio, car wash bay, and golf driving range. Also included is one oversized underground parking spot and locker. Just a few short steps to Market Square, waterfront trails, Battery Park, and a plethora of shops and restaurants Kingston has to offer. Easy access to the Kingston Grand Theatre, Queen's University, Kingston General Hospital, and Hotel Dieu Hospital. Schedule your private showing today! (id:26274)
Exp Realty
921 Goodwin Drive
Kingston, Ontario
**LIMITED TIME OFFER: $25,000 Quick Close Rebate from CaraCo** Under construction now, the Parkridge, from CaraCo in Trails Edge. This brand new 2,540 sq/ft home features 4 bedrooms, 2.5 baths, is loaded with upgrades including exterior colour package. The kitchen features painted shaker style cabinets in Cloud White and Riviera Oak island with upgraded quartz countertops, stainless steel canopy range hood, pots and pan drawers, 36-inch deep kitchen island with extended breakfast bar, 24-inch deep enclosed fridge opening and additional pot lighting. The living room features large windows, vaulted ceilings and gas fireplace plus main floor office with double french doors. Upstairs, the primary bedroom offers a large walk-in closet and a luxurious 5-piece ensuite with soaker tub and tiled shower, upgraded vanity cabinets in Cloud White with quartz countertops and double under-mount sinks. Additional features include main floor laundry/mud room, high efficiency furnace, HRV system and a basement with 9ft wall height and bathroom rough-in ready for future development. Ideally located in popular Trails Edge, close to parks, a splash pad, and with easy access to all west end amenities. Under construction now, ready for move-in on August 29, 2025. (id:26274)
RE/MAX Rise Executives












