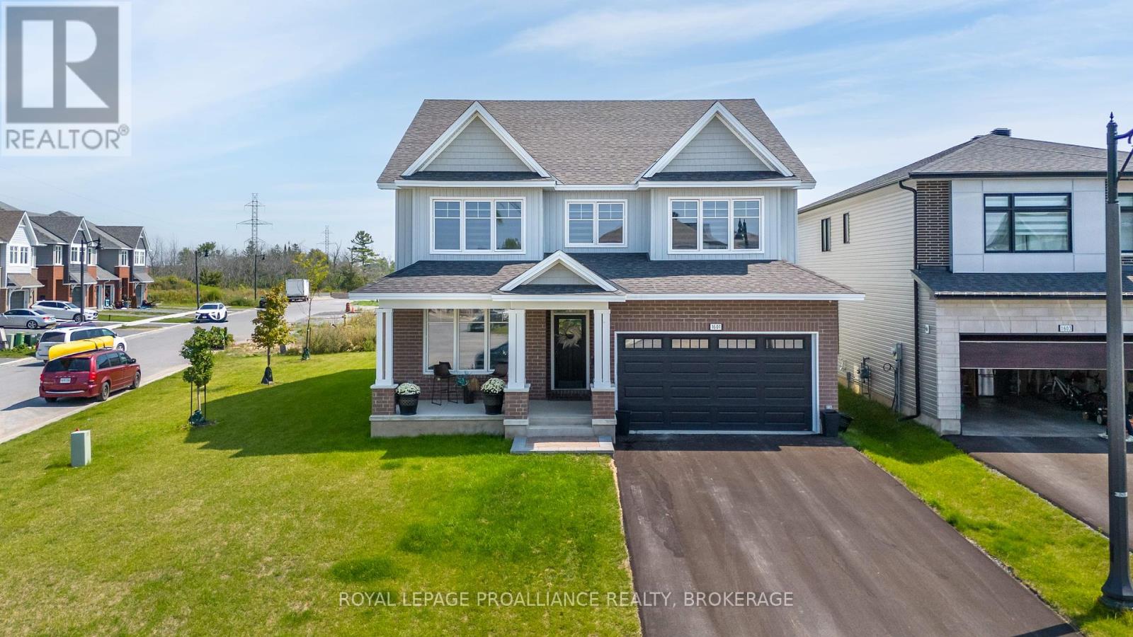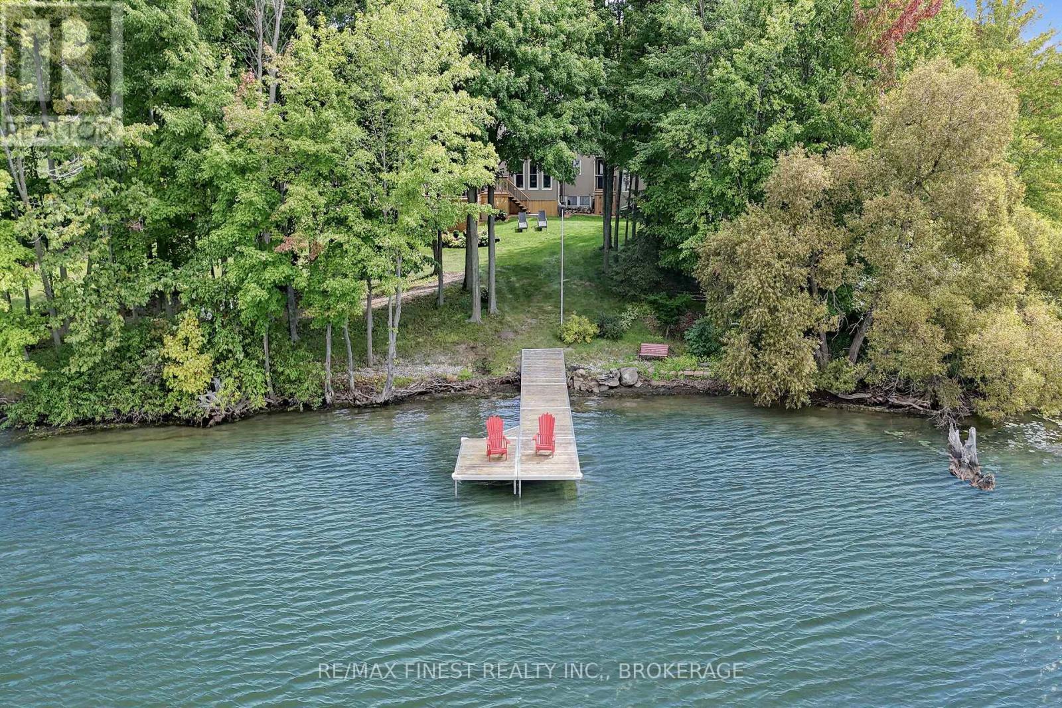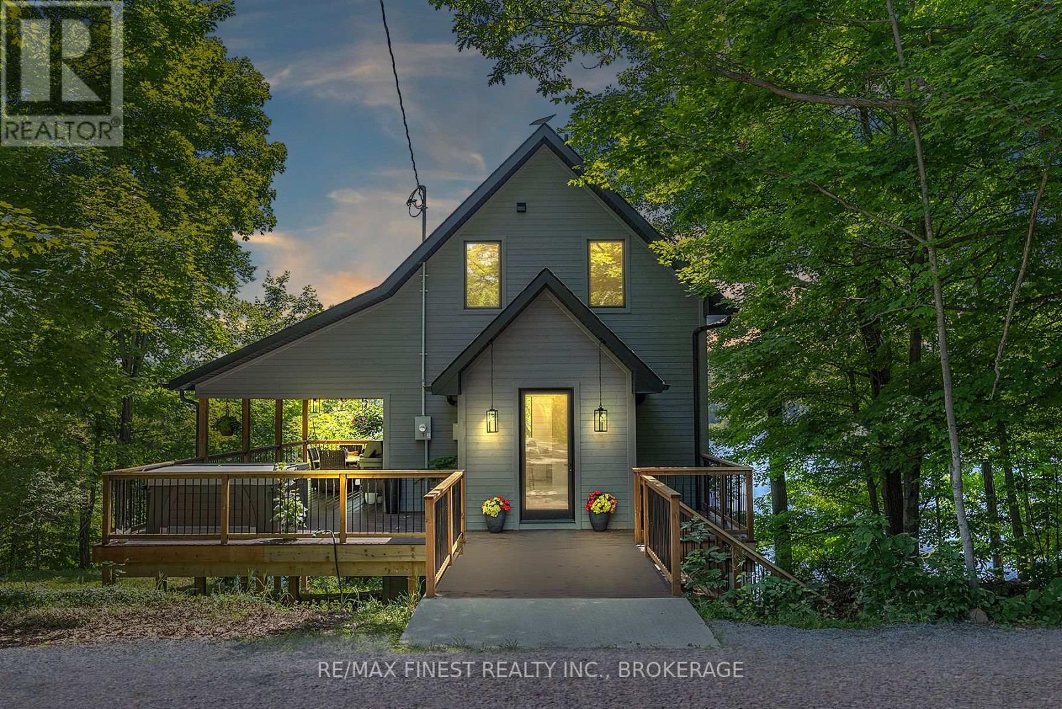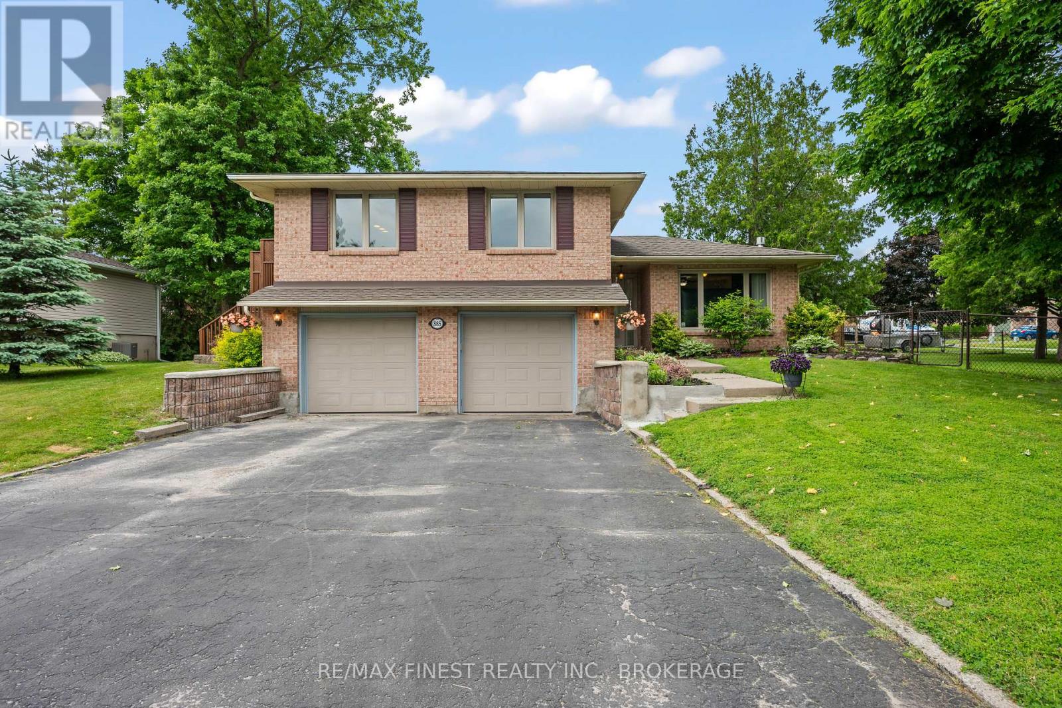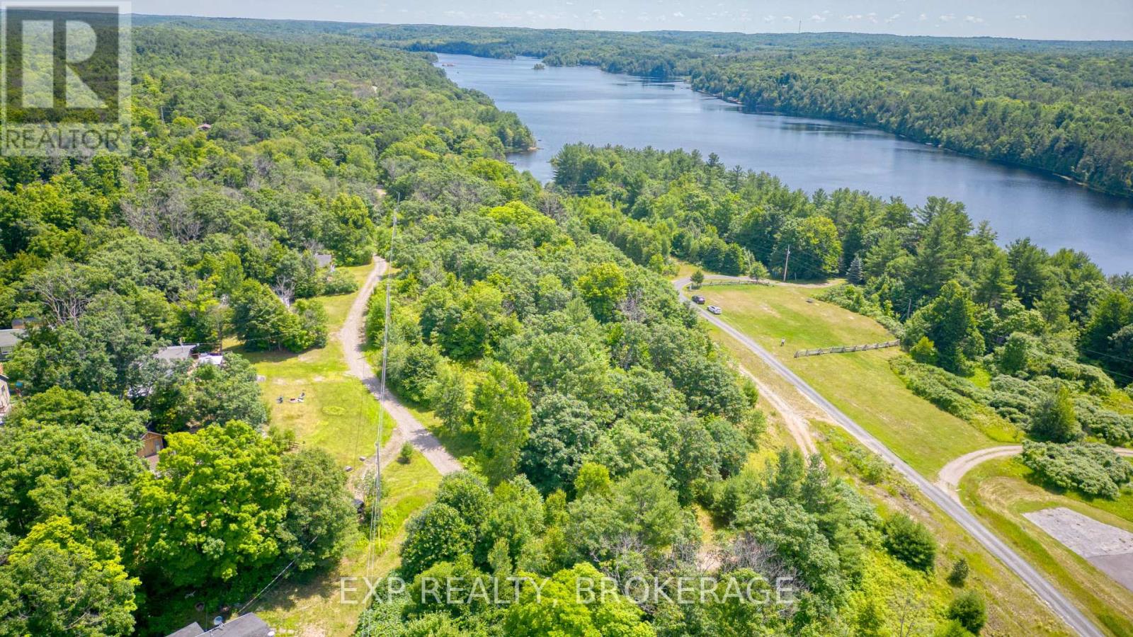20 Guy Street
Kingston, Ontario
Extensive renovations are complete. What awaits you is a great opportunity for extended family living. The floor plan is about as versatile as it gets with a main floor that features 3 large bedrooms, 3-piece bath with tiled floors, and large kitchen with laundry facility. Entering through the breezeway front door leads to a separate entrance of the newly finished basement. There you'll find a large eat-in kitchen, large living room, 2 bedrooms, 3-piece bathroom with tiled floors, and dedicated laundry/utility room. There's extensive and secure storage in the oversized single car garage and large storage area in behind. You like new? You'll find it throughout with new appliances, flooring, two kitchens, two bathrooms, windows, doors, lighting, trim work, paint, and newer furnace. This is truly a turnkey proposition. Add to this a fully fenced yard, garden shed, and paved parking. Conveniently located in Central Kingston a short distance to either Downtown Kingston or Kingston Centre for shopping, services, restaurants, entertainment, and recreation facilities. And there's a public transit stop right at the foot of Guy Street. Come see the options presented by this special home. (id:26274)
Sutton Group-Masters Realty Inc.
1601 Willow Court
Kingston, Ontario
They say a picture says a thousand words, and the pictures of 1601 Willow Court are no different; the sellers have made elegant selections when building this 2-year-old Tamarack home, from the contemporary 3288 Square Foot "St. James III" floor plan with 4 bedrooms and 3.5 baths, to the stunning kitchen with large 5 seat quartz countertop island, the rich hardwood floors, vaulted ceilings, multiple ensuite bathrooms, and more.... However, what the pictures don't show is just how great a of deal you are getting when purchasing this home. It is the lowest priced per square foot offering in the 'newer' resale home market in Kingston today. The upgrades: the hardwood stairs on both levels, the premium lot, the appliances, the spectacular window covering package, have all been paid for. You can have the builder try to recreate this package, but it's going to involve 12 months of building time, and a significantly higher purchase price. That is what makes this property so attractive: it's available now, and it's far and away the best deal out there. Located on a quiet cul-de-sac in Kingston's desirable west end, this home is truly the complete package, close to parks and trials, amenities, schools, and easy access to the 401. (id:26274)
Royal LePage Proalliance Realty
RE/MAX Service First Realty Inc.
1835 Hitchcock Drive
Frontenac, Ontario
Nestled along the picturesque shores of Dog Lake, welcome to a magnificent waterfront sanctuary offering unparalleled views and luxurious living on a grand scale. Sitting on 3.827 acres, this beautiful home presents a rare opportunity to indulge in waterfront living at its finest, boasting a breathtaking 180-degree panorama overlooking the glistening expanse of Dog Lake. Immerse yourself in the serenity of nature as you explore this exclusive estate, featuring an impressive 1039 feet of pristine shoreline that ensures privacy and seclusion, allowing you to embrace the peaceful beauty of the surroundings. Spanning across 4 meticulously landscaped acres, this remarkable property epitomizes elegance and sophistication, with a design that seamlessly blends indoor luxury with outdoor splendor, creating a harmonious retreat for both relaxation and entertainment. Step inside and experience the art of fine living in a home that has been completely and professionally renovated to perfection. The heart of the home is highlighted by a see-thru fireplace that unites the great room and dining room, creating a warm and inviting ambiance that is perfect for intimate gatherings and cozy evenings by the fire. Elevating the grandeur of the residence is the 2-storey great room with soaring ceilings with several skylights to add an abundance of natural light. (id:26274)
RE/MAX Finest Realty Inc.
1005 Macdonald Lane
Frontenac, Ontario
As you enter this immaculate waterfront year round home or cottage, you are welcomed by the stunning views of Buck Lake through the massive floor to ceiling Living Room windows. This truly amazing 1 year old maibec wood sided home provides 1416 square feet of total living space, and is constructed to exacting standards with the highest quality materials. No expenses spared in this owner built home which features a bright Kitchen with Quartz counter tops and waterfall island, solid, painted, white oak cabinetry, and stainless steel appliances including a propane range below a low profile Microwave oven......and that view!! The bright and spacious Living/Dining area boasts 10 ft ceilings, luxury vinyl plank flooring throughout and walk out to a wonderfully inviting large covered deck with custom cut cedar ceiling and propane line for the BBQ. What a comfortable space to relax rain or shine! Take a walk up the solid poplar natural staircase to the loft area, and you'll find the Primary Bedroom with soaring cathedral ceilings, a spa-like 4pc Main Bathroom with its unique Slik free standing stone soaker tub and separate glass shower, and a small office area. A huge bonus is that the loft area has it's own heating/cooling system, separate from the levels below. The Basement features two Bedrooms, each with their own walkout to a deck overlooking the lake, a beautiful 4pc Bathroom and Laundry. This is truly a must see property! (id:26274)
RE/MAX Finest Realty Inc.
937 Riverview Way
Kingston, Ontario
LOCATION, LOCATION. . . Welcome to this stunning East End of Kingston end unit townhouse with attached garage. featuring 3 spacious bedrooms and 3 bathrooms! Step into an inviting open concept kitchen and living filled with stunning lighting, perfect for entertaining and everyday living. The modern kitchen boasts sleek finishes, ample cabinetry, large pantry, and spacious island great for entertaining. Main Floor laundry and inside entry to the garage. Upstairs, you'll find 3 generously sized bedrooms with 2 walk-in closets, including a primary suite with ensuite. Enjoy the privacy and extra natural light that only an end unit can offer. This home is move-in ready don't miss your chance to make it yours! walking distance to shopping center and parks, close to schools, 401 and downtown Kingston. (id:26274)
RE/MAX Finest Realty Inc.
885 Purcell Crescent
Kingston, Ontario
Welcome to 885 Purcell Cres-a warm, inviting home that's been lovingly maintained and thoughtfully updated. Tucked away on a huge corner of a quiet, family-friendly street, this beautiful 3+1 bedroom, 2 full bath, double garage home sits on a spacious and fully fenced double lot with gorgeous landscaping and hot tub ready with a concrete pad, power, and privately enclosed. Step through the front door into the main foyer and you'll immediately feel the care that's gone into this home. The bright, open living and dining room features classic oak hardwood floors perfect for everyday living and family gatherings. The heart of the home is the stunning custom kitchen by Hawthorne, complete with quartz countertops, an undermount sink, filtered water system, and a walkout to a private side deck-ideal for morning coffee or summer barbecues under the canopy. The main floor family room offers a cozy space to unwind, complete with a gas fireplace. You'll find luxury vinyl plank flooring throughout the main areas for easy maintenance, and new carpet on the stairs and in the laundry room adds a soft, fresh touch. The fully finished lower level offers even more living space with a spacious rec room with a gas fireplace stove, a bright bedroom, and another full bath-perfect for guests, teens, or a home office setup with garage access. Over the past decade, the current owners have made numerous updates, including new light fixtures, fresh paint throughout the house and garage, newly stained decks and privacy fencing. The home also features high-end windows and architectural roof shingles. This is one of the best locations in town for families within prime school districts and near many parks and sports fields. A multitude of shopping and the Cataraqui Centre Mall is just a short walk away for convenient access to everything you need. 885 Purcell is a move-in ready home with quality updates, plenty of space, and a location that's hard to beat. Don't miss your chance to make it yours! (id:26274)
RE/MAX Finest Realty Inc.
59 Bullfrog Bay Road
Front Of Leeds & Seeleys Bay, Ontario
Your search stops here at 59 Bullfrog Bay Road! This 5-year-old slab-on-grade home is located on a picturesque 1.2-acre lot overlooking rolling hills and fields in all directions. From the moment you enter, this home is welcoming and thoughtfully designed. The entrance to the home goes above and beyond, with plenty of storage, access to your garage or backyard, and even a 2-piece powder room. Inside, you will find a beautiful open living space with a vaulted ceiling and plenty of light. The dining room features plenty of storage and space for an oversized kitchen table, perfect for large gatherings or family dinners. The kitchen overlooks the western sky, perfect for watching the sunsets every day. The home also features 3 generously sized bedrooms and 2 additional bathrooms, including a primary bedroom with a 3-piece ensuite and its private deck separate from the rest of the house. Outside features plenty of parking space as well as a newly poured patio, perfect for a hot tub or patio furniture and a barbecue. 2 additional sheds on the property with underground wiring providing power, adding additional storage, and a workshop for those needing their own space. Don't miss out on your opportunity to own this one-of-a-kind home. Schedule your private viewing today. (id:26274)
Exp Realty
2851 Rutledge Road
Frontenac, Ontario
Looking for large family home with potential for extended family or in-laws. This 1746 sq ft 3+1 bedroom home offers over 2600 sq ft of finished living areas. Main floor has lovely white kitchen, ample cupboard spaces with stainless steel appliances. Direct access to dining room which leads to large main living area with propane fireplace and patio doors to above ground covered deck with porch swing. The over sized primary bedroom has a walk-in closet and large 3pc ensuite with cedar electric sauna. The lower level has large rec/family room with direct walk-out to rear yard. Second full kitchen, 4th bedroom, laundry and mudroom for your growing family needs. Direct access to good size attached garage and a 9 ft x 20ft workshop. Home offers C/Vac, screened front porch and privacy all within a 5 minute walk to schools and shopping. Good size mature yard with shed and much more. (id:26274)
Sutton Group-Masters Realty Inc.
#0 Rossland Lane
Frontenac, Ontario
Welcome to #0 Rossland Lane! A great opportunity to own this beautiful 2.5-acre vacant lot in the heart of cottage country. Plenty of potential building spots for your cottage or retirement home, and space to store your watercrafts and recreational vehicles. The lot fronts on two sperate roads with easy access and has a beautiful open view of the surrounding trees and open fields. Included in this sale is a partial ownership of a waterfront lot that offers a nice sandy beach area with level space to sit back and enjoy the summer fun. The waterfront lot is only a short 10-minute walk down the road and in enjoyed by others in the community through deeded access. A perfect place to enjoy all your watersport activities, fishing and recreational fun that Kennebec Lake has to offer! (id:26274)
Exp Realty
2572 Blessington Road
Tyendinaga, Ontario
Welcome to your dream home, a breathtaking custom-built two-story residence that effortlessly combines luxury and comfort. As you approach the property, you'll be greeted by a newly paved circular driveway, and an attached two-car garage that adds convenience and ample space for parking. The grand entrance is truly a sight to behold, featuring large, elegant wood beams that exude a timeless charm and glandular appeal. Step inside and immerse yourself in a sun-drenched space where an open-concept design seamlessly unites style and functionality. The expansive kitchen is a chef's delight, complete with a large center island, generous pantry, and a dining area that invites lively gatherings and memorable moments. The spacious living room, bathed in natural light, offers the tranquility of a serene retreat. Open the patio doors to a welcoming deck, perfect for an afternoon unwind, and enjoy your private above-ground pool with picturesque views of the peaceful pond beyond. Completing the main level is a chic 2-piece bathroom, a versatile den or office space for those who work from home, and a convenient mudroom with direct access to the garage. Ascend the stunning wood staircase to the second floor, where every detail has been crafted with care. Discover three beautifully appointed bedrooms and a well-equipped laundry room with a sink for added ease. The primary bedroom is a true oasis, featuring a walk-in closet and a luxurious 4-piece ensuite that promises relaxation with its indulgent soaker tub and sleek glass shower. The lower level offers even more, leading you to a vibrant finished recreation room, a perfect canvas for family entertainment or personal retreat. This level also includes a fifth bedroom, a 4-piece bathroom, and a generous utility room with abundant storage. This spectacular home is your sanctuary, where every corner is designed to inspire and comfort. Embrace the elegance, the space, and the breathtaking viewsthis is a property not to be missed! (id:26274)
Mccaffrey Realty Inc.
245 Mann Drive
Kingston, Ontario
Welcome to 245 Mann Drive, an extraordinary 5-bedroom, 3.5-bathroom custom home set on an estate-sized lot in the sought-after community of Gibraltar Estates. With over 4,600 square feet of thoughtfully designed living space, this home blends elegant form with everyday function, making it perfect for families, entertainers, and multi-generational living. The exterior showcases striking stone and Hardie board finishes, setting the tone for the quality and craftsmanship found throughout. Step inside to a dramatic 20-foot vaulted ceiling, floor-to-ceiling windows, and a spacious open-concept layout that offers light, warmth, and a feeling of home. At the heart of the home is a chef-inspired kitchen featuring an oversized quartz island, open shelving, brick backsplash, high-end appliances including a propane stove with double ovens, and a large walk-in pantry. The adjacent dining area easily accommodates extended family and friends, ideal for hosting holiday dinners or lively get-togethers. The main-floor primary suite is a true sanctuary with his-and-her walk-in closets, a private walkout to the upper deck, and a spa-like ensuite featuring dual vanities, a luxurious soaker tub, and an impressive 10-foot walk-in shower. A private office, 2 large bedrooms, and main-floor laundry add both convenience and flexibility to your day-to-day life. The fully finished walkout lower level offers two more generous bedrooms, a full bath, a home gym, a games room, and a cozy den with a fireplace ideal for teens, guests, or in-laws needing their own space. Outside, enjoy a covered upper deck, a swim spa, and stunning sunset views. This home was built to impress and designed to live in, offering the perfect blend of luxury, comfort, and functionality. If you've been waiting for something truly special, this is the home that checks every box. (id:26274)
Century 21 Heritage Group Ltd.
1043 Lincoln Drive
Kingston, Ontario
This well-maintained two-storey home offers generous living space with 4 large bedrooms and 1.5 baths, perfect for growing families or those seeking extra room to spread out. Recent updates within the past two years include a new roof, several new windows, a new patio door, and a freshly installed railing on the deck. The main floor showcases beautifully updated wood flooring throughout and a classic centre hall plan with expansive principal rooms. The bright, updated kitchen features refreshed cabinetry and opens to a large deck that overlooks the private backyard ideal for entertaining or relaxing outdoors. Just off the kitchen, the formal dining room is currently used as a den/office, offering flexible space to suit your needs. A convenient half bath and main floor laundry complete the main level. Upstairs, you'll find four spacious bedrooms with hardwood floors and ample closet space, along with a full 4-piece bathroom. The finished basement includes a large rec room and walkout access via a new patio door to the backyard, adding valuable additional living space. (id:26274)
RE/MAX Finest Realty Inc.


