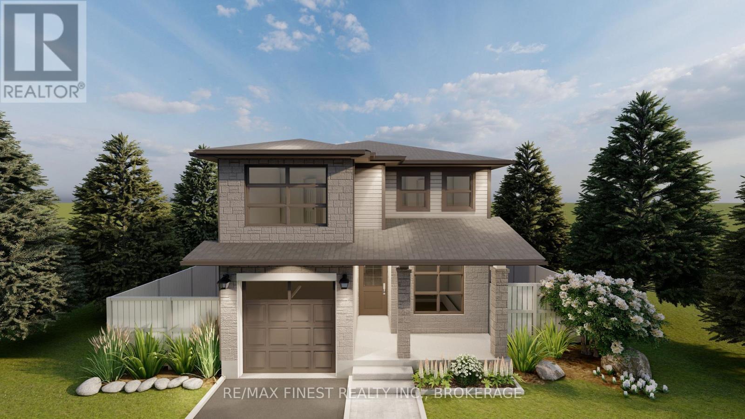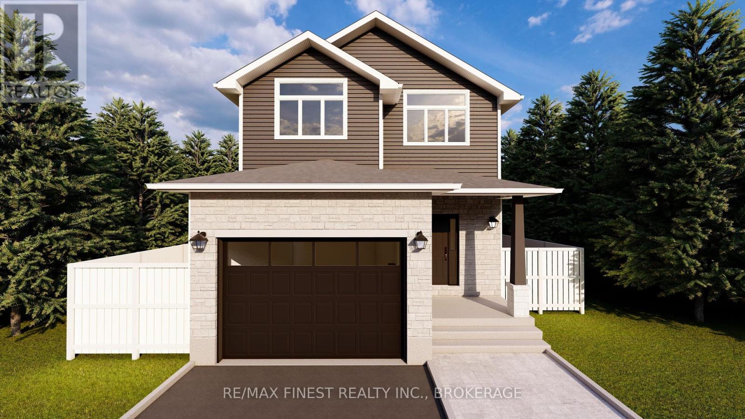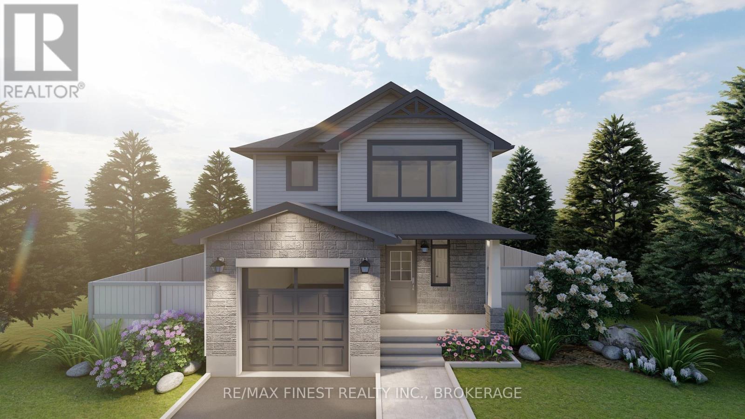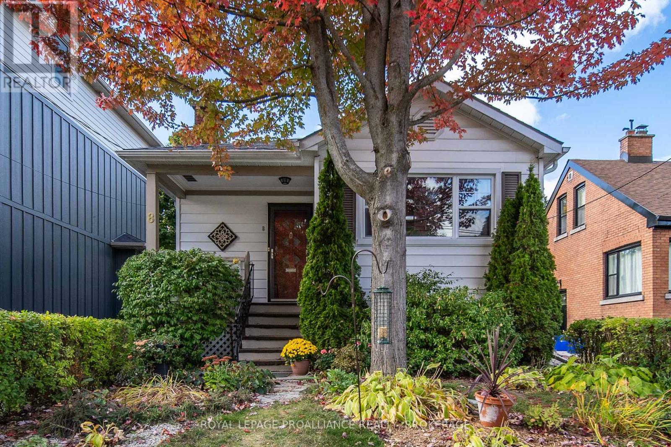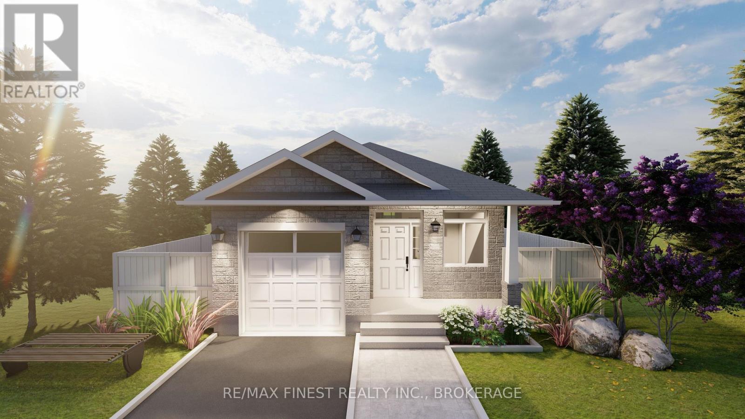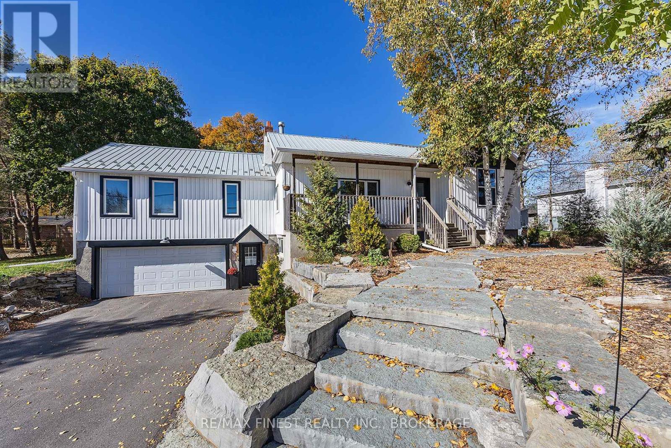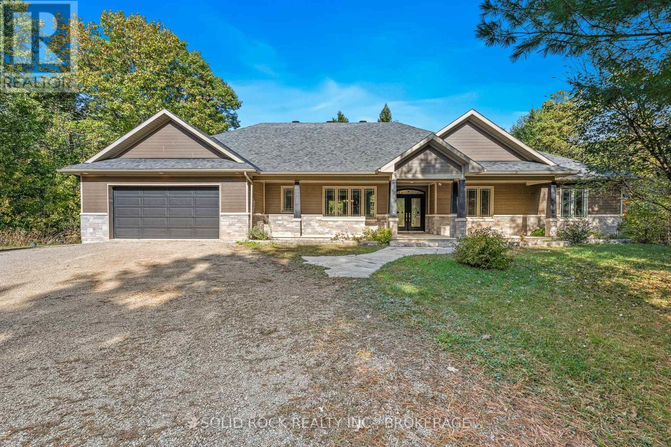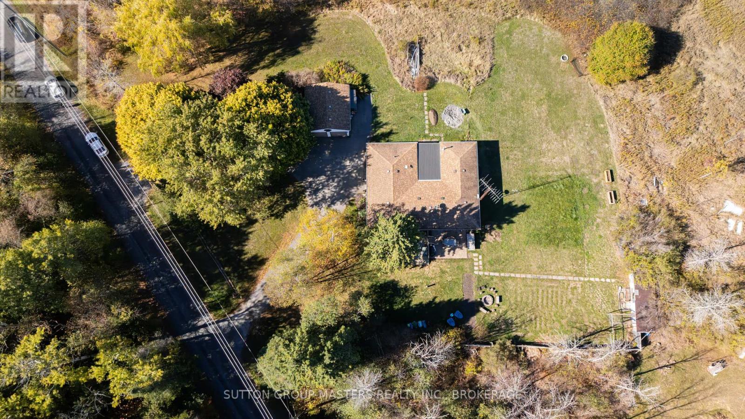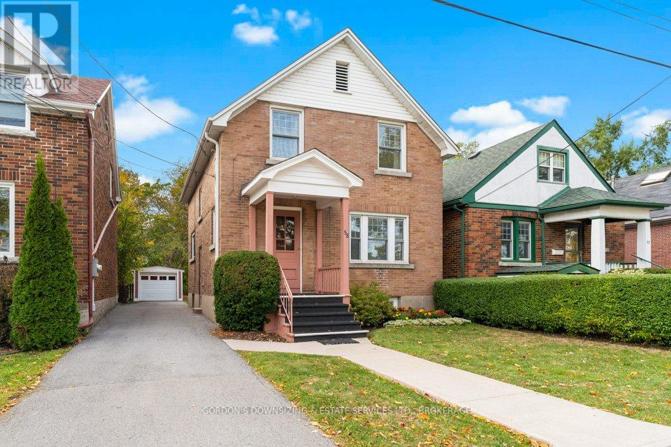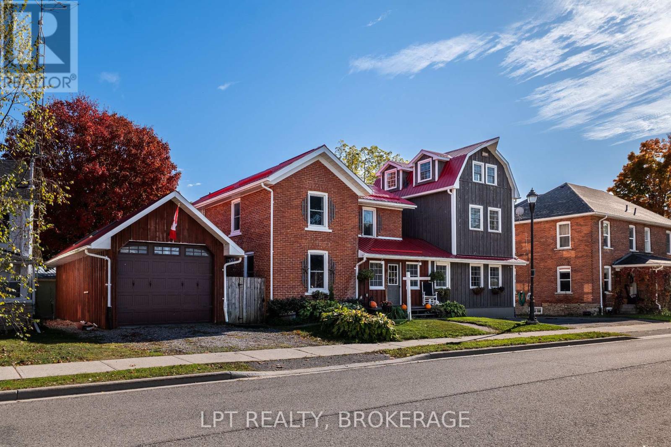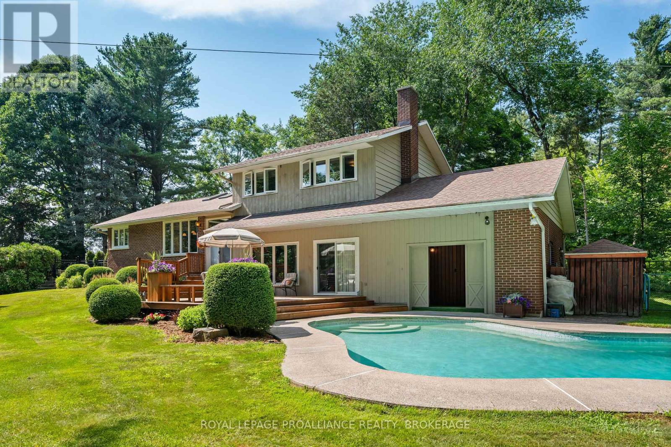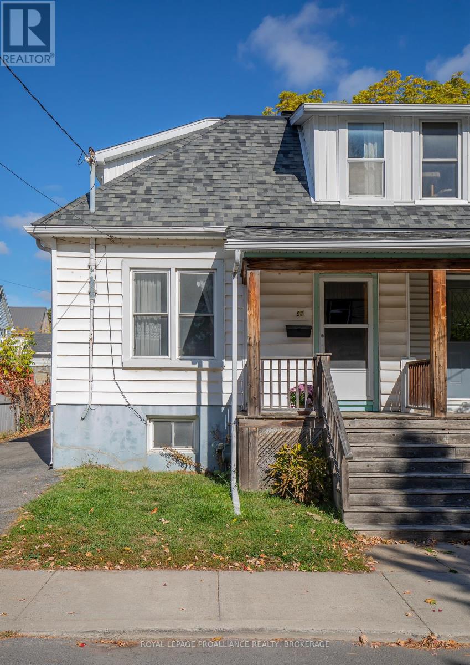Lot E62 - 1343 Turnbull Way
Kingston, Ontario
**$8,000.00** Exterior upgrade allowance! This 1685 square foot - 3 bedroom Swift model built by Greene Homes offers great value for your money. Designed with a rough-in for a future in-law suite complete with a separate entrance, its perfect for accommodating various buyer needs. The main level features a 2pc bath off the foyer, a large open concept design with a Great Room, Kitchen and Dining area as one large open area. The Kitchen is designed with a centre island and breakfast bar with granite or quartz counter tops throughout the home (you choose). Primary suite includes a 5 pc ensuite and large walkthrough closet. Luxury vinyl flooring throughout the main floor as well as the numerous exemplary finishes characteristic of a Greene Homes. PLUS central air and a paved drive. Do not miss out on this opportunity to own a Greene Home (id:26274)
RE/MAX Finest Realty Inc.
RE/MAX Service First Realty Inc.
Lot E58 - 1351 Turnbull Way
Kingston, Ontario
**$8,000.00** Exterior upgrade allowance! Explore the possibilities of building with Greene Homes! This 2,200 sq. ft.,two-storey Sandhill model offers incredible value and flexibility. Designed with a rough-in for a future in-law suite complete with a separate entrance, provisions for a future kitchen sink and stove, and additional washer and dryer hookups, it's perfect for accommodating various buyer needs. The main floor includes a spacious office, a 2-piecebathroom, and an open-concept layout combining the Great Room, Kitchen, and Dining Nook. The Kitchen features a central island with a breakfast bar and elegant Quartz countertops. Upstairs, you'll find four bedrooms, including the Primary Suite, which boasts a 5-piece ensuite and a large walk-in closet. A convenient laundry area is also located on the second floor. Built with Greene Homes signature high-end finishes, this home also includes central air conditioning and a paved driveway. Don't miss this chance to make a Greene Home yours! (id:26274)
RE/MAX Finest Realty Inc.
RE/MAX Service First Realty Inc.
Lot E40 - 1344 Turnbull Way
Kingston, Ontario
**$8,000.00** Exterior upgrade allowance! Explore the possibilities of building with Greene Homes! This 1,620sq. ft., two-storey Bluebird model offers incredible value and flexibility. Designed with a rough-in for a future in-law suite complete with a separate entrance, it's perfect for accommodating various buyer needs. The main level welcomes you with an inviting foyer with a 2pc bath, while the Kitchen is designed with a centre island, granite or quartz counter tops (you choose), opened to the Living room and Great Room. The Kitchen features a central island with a breakfast bar and elegant Quartz countertops. Upstairs, you'll find a convenient laundry area, three bedrooms, including the Primary Suite, which boasts a 5-piece ensuite and a large walk-in closet. Built with Greene Homes signature high-end finishes, this home includes a basement with a side entrance, a bathroom rough-in, provisions for a future kitchen sink and stove, and additional washer and dryer hookups. Central air conditioning and a paved driveway are also included. Don't miss this chance to make a Greene Home yours! (id:26274)
RE/MAX Finest Realty Inc.
RE/MAX Service First Realty Inc.
8 Graham Avenue
Kingston, Ontario
Welcome to this incredibly well kept and excellently maintained 3 bedroom, 2 bath bungalow located on a quiet side street in one of Kingston's most desirable areas. Within close proximity to Queen's University, Churchill Park, Winston Churchill and Rideau Public Schools and major bus routes this versatile home offers wonderful appeal to first-time buyers, retirees, investors and students alike. The main floor features lovely flooring updated in 2025, an inviting kitchen, living room and dining area with a charming gas fireplace, and three comfortable bedrooms and an updated full bathroom. The lower level extends your living space with a laundry area, a spacious rec room complete with an electric fireplace, a kitchenette area, a second updated three-piece bath, and an additional room currently used as a bedroom--ideal for extended family or generating income to help with the mortgage. Outside, enjoy the detached garage and a darling, well-kept yard perfect for relaxing or entertaining. This home is move-in ready and offers exceptional flexibility in a fantastic location. (id:26274)
Royal LePage Proalliance Realty
Lot E60 - 1347 Turnbull Way
Kingston, Ontario
**$8,000.00** Exterior upgrade allowance! To be built by GREENE HOMES, the Loon, offering 1,205 sq/ft, 2 bedrooms, 1 full baths, and a single car garage. Set on a 34 foot lot, this open concept design features a kitchen that overlooks the eating area and Great Room with patio door to the rear yard with kitchen features including an island, stone countertops, ample storage, and more. There is also a main floor laundry and living room for private gatherings. The primary suite offers a cheater ensuite and a walk-in closet. This home also offers large triple-pane casement windows, luxury vinyl flooring throughout the main level living spaces and bathrooms with other notable features: high-efficiency furnace, HRV, Drain water recovery system, 189 amp electrical service, spray-foamed exterior basement walls, and bathroom rough-in. Located in Creekside Valley, minutes to all west end amenities (id:26274)
RE/MAX Finest Realty Inc.
RE/MAX Service First Realty Inc.
2313 Sydenham Road
Kingston, Ontario
WOW!! This beautifully renovated home less than 10 minutes from Kingston features an incredible combination of new and old! The main floor features a new open concept, kitchen and dining area with stainless steel appliances, stone countertops, exposed beams, vaulted ceiling in the living room with an elegant staircase to a bonus room in the loft for office space or an extra bedroom, 2 gorgeous bedrooms each with their own 4pc en-suite bathrooms and 1 with a walk-in closet and patio door to the backyard oasis. The lower level features a double garage with interior access to an additional bedroom, rec room with gas fireplace, another 3pc bathroom and plenty of space for a kitchen to complete an amazing IN-LAW SUITE if desired. Don't miss out!! (id:26274)
RE/MAX Finest Realty Inc.
132 Western Avenue
Drummond/north Elmsley, Ontario
Welcome to 132 Western Avenue, where craftsmanship meets modern luxury. This beautifully designed 2,539 sq. ft.+/- residence offers a rare blend of comfort, elegance, and efficiency. All of which is set on an estate lot in the desirable Pines subdivision. Outside, the home's privacy and curb appeal shines, with its mature trees and manicured stone entry way, only allowing a glimpse of the homes timeless elegance. Step inside to discover the warmth of in-floor radiant heating throughout, creating an inviting atmosphere year-round. The open-concept main living area features a soaring 13 ft. vaulted ceiling, flooding the space with natural light and offering a gas line ready for your dream fireplace centrepiece. The chef's kitchen is a true showstopper, boasting custom wild cherry cabinetry, granite countertops, and premium Thermador appliances, a perfect combination of function and style for both everyday living and entertaining. Retreat to the spacious primary suite, where you'll find a luxurious ensuite bathroom with an air massage tub, while two additional bedrooms and a versatile den provide ample space for family, guests, or a home office. The attached, heated, oversized garage boasts ample storage space, convenience and comfort through every season. This residence is more than just a home, it's an elevated lifestyle. Tucked away in a tranquil, family-friendly neighbourhood, it offers the perfect blend of refined living and quiet retreat, all just minutes from the abundant amenities and charm of Smiths Falls. (id:26274)
Solid Rock Realty Inc.
3580 Drake Road
Kingston, Ontario
Welcome to 3580 Drake Road, a charming bungalow located on a quiet road just North of Kingston. This charming 3 bedroom home is situated on a 200 foot lot and boasts over 1,600 square feet of finished living space with no rear, front, or side neighbours being the only home on this road making it a perfect blend of country style living while being just a quick few minutes from Kingston's West End! Alongside the 3 bedrooms and 1.5 bathrooms, the home features a spacious living room with a wood burning fireplace and a huge bay window letting lots of natural light in while also showcasing the private outdoor scenery. As you continue through the home you'll find an updated kitchen with newer appliances and a walk-out to the newer deck and patio (2021) accompanied by the huge open yard which is great for the family dog to run around in, outdoor family activities, summer bonfires, or even a pool! Other features of the home include a dining area, another family/living room with a wet bar, pellet stove, and another entrance to the outdoors. Alongside all of the home's updates and cozy features, you'll find tons of storage throughout and a detached double car garage which can be used for parking the cars in the winter, more storage, or making it your own personal workshop! Ready to call this place home? Come and check this beautiful spot out today! (id:26274)
Sutton Group-Masters Realty Inc.
58 Ellerbeck Street
Kingston, Ontario
Welcome to 58 Ellerbeck Street, nestled in Kingston's highly sought-after Alwington neighbourhood. This charming, well-maintained two-storey home has been lovingly held by the same family since 1942. Featuring three bedrooms and a detached garage, it is brimming with potential and offers both privacy and timeless curb appeal. Inside, the main floor features a spacious living and dining room alongside a large eat-in kitchen. Original flooring, woodwork, and architectural details highlight the craftsmanship of a bygone era, adding warmth and character throughout. Upstairs, you'll find three generously sized bedrooms and a full four-piece bathroom, providing comfortable accommodations for family or guests. The backyard extends the living space with an enclosed porch that opens to a deck, leading to a landscaped yard with mature perennial gardens an inviting setting to relax or entertain. Perfectly situated within walking distance of Queens University, the Isabel Bader Centre, hospitals, schools, and the waterfront, this home offers unmatched convenience. With nearby public transit, shopping, and community amenities, 58 Ellerbeck Street presents an exceptional opportunity to enjoy one of Kingstons most desirable locations. Home inspection is available. (id:26274)
Gordon's Downsizing & Estate Services Ltd.
277 Brock Street
Gananoque, Ontario
Charming 4-Bedroom Home with Legal Income Suite in the Heart of the 1000 Islands Welcome to the "Barn on Brock" this beautifully unique home in Gananoque, the heart of the 1000 Islands. Nestled along the St. Lawrence River, this property offers the perfect blend of charm, functionality, and income potential. Enjoy small-town living with breathtaking natural surroundings while being within walking distance to schools, grocery stores, and restaurants, with close proximity to fire and police services for added peace of mind.The main home features three spacious bedrooms, including a luxurious master suite complete with a cozy fireplace, an ensuite bathroom, and a jet tub for ultimate relaxation. Two additional bathrooms provide convenience for the entire household. The well-designed layout includes a separate kitchen with its own fireplace and dining space, a formal dining room, a spacious living room, and an extra flex room ideal for a guest bedroom, den, office, or even a bar.Adding incredible value, this home includes a legal secondary suite with a unique three-story loft concept, perfect for rental income or multigenerational living. The suite features 1.5 bathrooms, a gas fireplace, and a Japanese soaker tub, ideal for a two-person hot tub or a refreshing cold plunge experience.Outside, the fully fenced backyard is a private retreat, boasting a charming gazebo, beautiful stonework, a grassy area, and ample space for your own garden. A detached garage with a loft provides additional storage or workshop potential.Located in Gananoque, one of Ontario's most scenic and welcoming communities, this home offers an unparalleled lifestyle of waterfront adventures, world-class boating, fishing, and scenic trails. Gananoque provides a perfect mix of small-town charm and outdoor adventure. The wood floors( in the brick side) were just sanded and sealed and walls freshly painted. Don't miss this incredible opportunity schedule your viewing today! (id:26274)
Lpt Realty
120 Cross Cemetery Road
Leeds And The Thousand Islands, Ontario
Rural Serenity Meets River Living - 120 Cross Cemetery Road. Discover the perfect blend of privacy, nature, and comfort on this stunning 11+acre property. Nestled beside Parks Canada Landons Bay, you'll enjoy direct access to scenic walking trails and the St. Lawrence River just down the road ideal for outdoor enthusiasts and nature lovers. This well-maintained, one-owner home has never been offered for sale before and offers timeless charm with thoughtful care throughout. With three spacious bedrooms, and a layout that welcomes both family living and quiet retreat, it's easy to make this home your own. Step outside and soak up summer in the beautiful in-ground cement pool, crafted by St. Lawrence Pools - perfect for relaxing after a hike or entertaining family and friends. Or enjoy the indoor sauna just off the pool area. Whether you're seeking a peaceful rural lifestyle, room to roam, or proximity to Gananoque and Kingston, this rare gem checks all the boxes. Don't miss your opportunity to own a piece paradise. Added noted features, heated floors in main floor foyer, laundry room and powder room. Glass pocket doors separating the first floor foyer and the rest of the home. Propane fireplace that throws out 26,000 BTUs plus wood burning fireplace in family room. Pull out stool in laundry room to put on shoes. Easy drive to Gananoque, Kingston and Brockville. (id:26274)
Royal LePage Proalliance Realty
91 Hamilton Street
Kingston, Ontario
This lovely 2 bedroom, 1 bath semi-detached, 1.5 storey home is perfect for the first time home buyer or investor. The kitchen has seen some updates and the bathroom has been updated. This home has so much potential - so bring your creative ideas! Located close to so many local amenities such as Memorial Centre, shopping, easy access to downtown, this home is now ready for new owners and new memories! (id:26274)
Royal LePage Proalliance Realty

