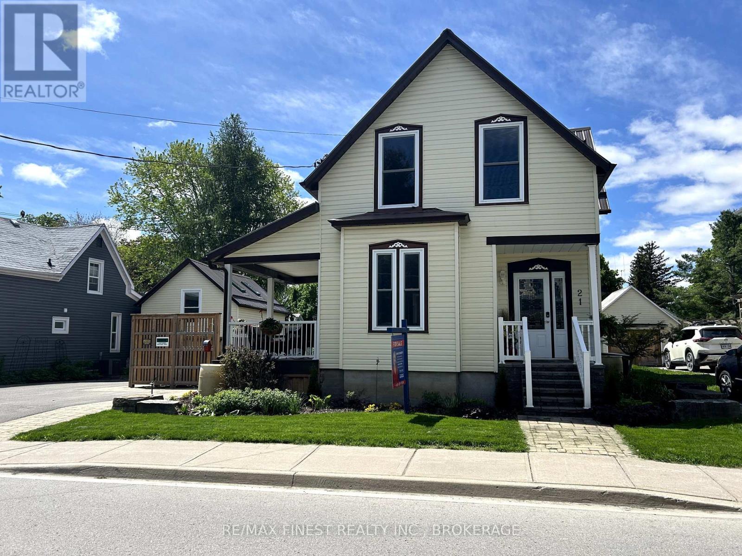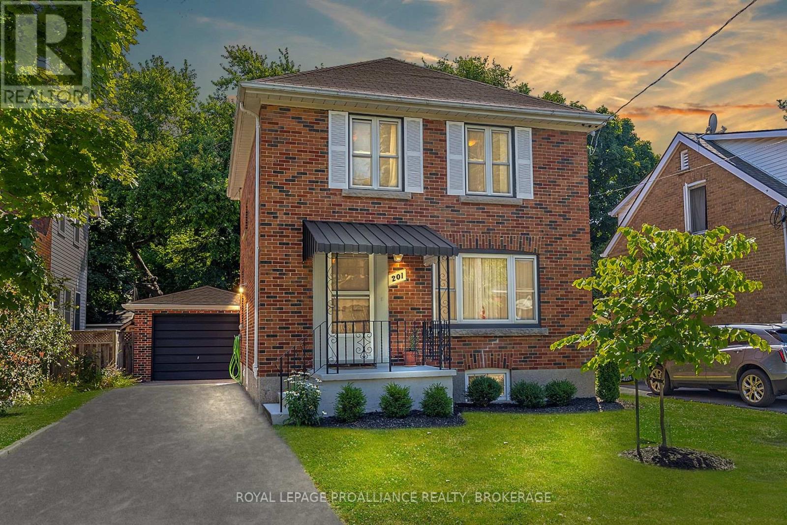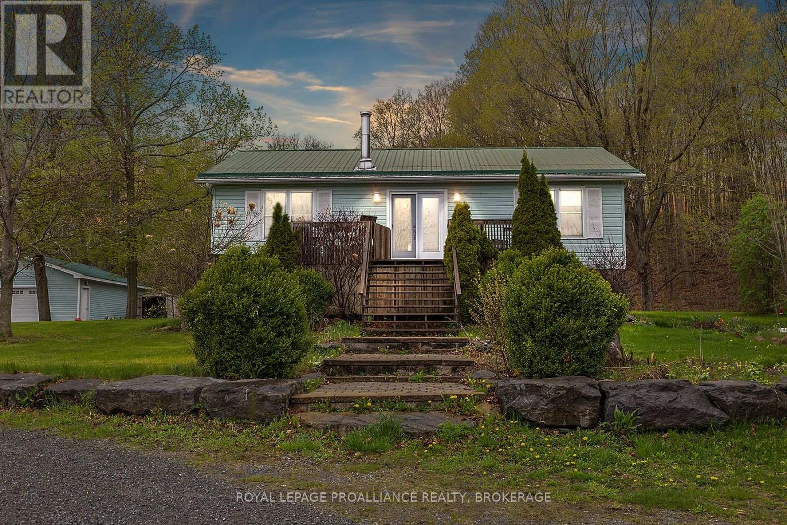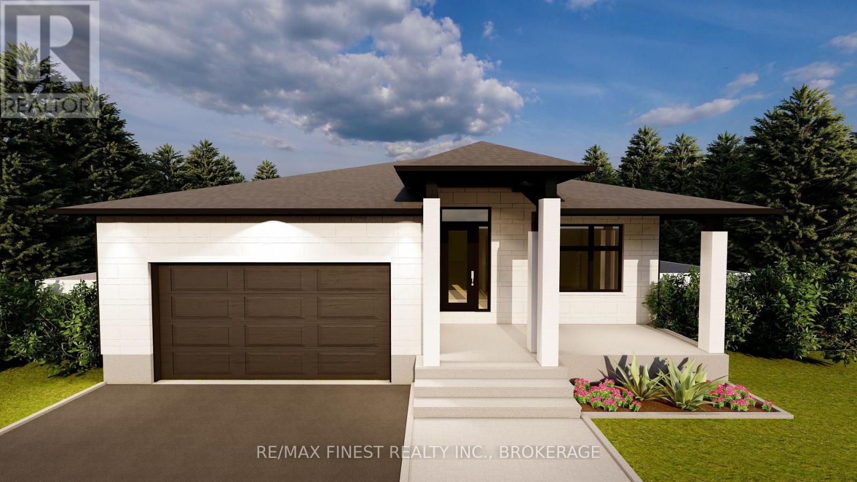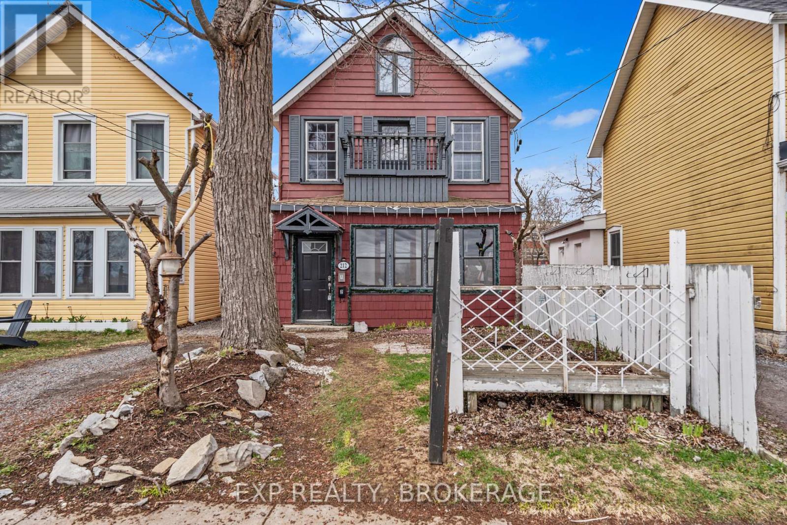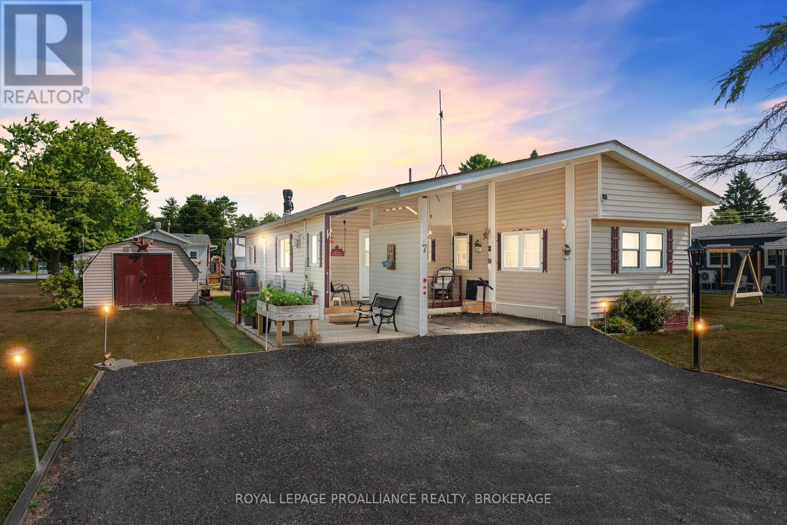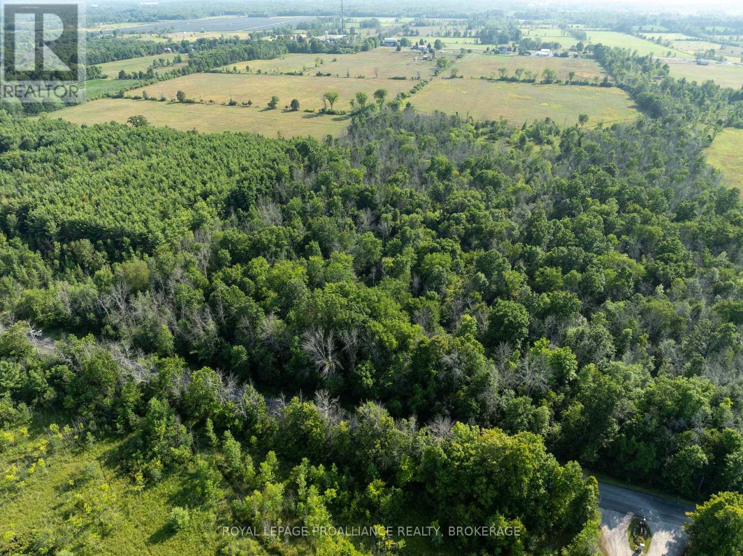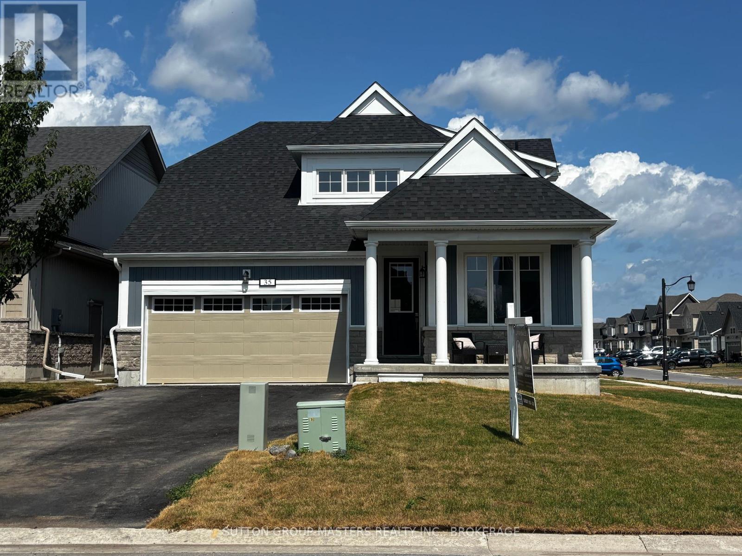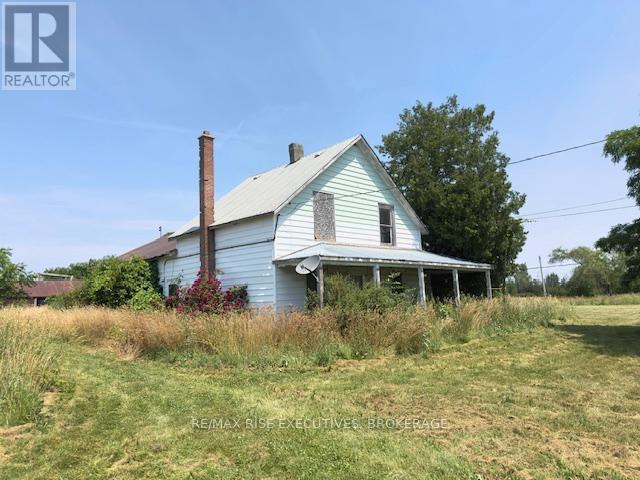21a Centre Street
Prince Edward County, Ontario
Welcome to 21 Centre St., Picton. This exceptional duplex, currently configured as a single-family residence, offers unmatched flexibility for personal use, multi-generational living, or as an income-generating investment property all in the vibrant core of Prince Edward County. The main floor features a beautifully updated luxury kitchen, cozy sit-in window bays, a spa-like full bathroom with heated floors, convenient in-unit laundry, a bright and spacious living area, and a layout that allows for one or two bedrooms, depending on your needs. The upper level is a fully self-contained three-bedroom suite complete with its own living room, kitchen, bathroom, and laundry ideal for rental income, guests, or extended family. Both units have separate water meters. Outside, you'll find ample parking, a detached garage with upper loft (with skylights) for added storage or workspace, and a private courtyard perfect for entertaining or quiet relaxation. Bonus features include a saltwater hot tub, standby generator, roughed-in plumbing in the garage, and even a rock climbing wall for adventurous spirits! Set on a low-maintenance lot, this property is ideal for busy professionals, families, or investors. Located just minutes from PECs renowned 40+ wineries, breweries, galleries, and beaches, and with convenient access to Toronto, Ottawa, Kingston, and Belleville, this is a rare opportunity to own a piece of one of Ontario's most desirable and fast-growing regions. Don't miss your chance to invest, live, and thrive in The County. (id:26274)
RE/MAX Finest Realty Inc.
1145 Crossfield Avenue
Kingston, Ontario
WOW!! This incredible 2 storey home with double wide driveway and 2 car garage is ideally located in the highly sought after Cataraqui North subdivision near Costco and all west end amenities just 2 minutes to the 401, and features an open concept design with towering high ceilings, rich hardwood floors and loads of natural light, stainless steel appliances, a fully fenced back yard with deck and patio door access, 3 spacious bedrooms upstairs with 2 full bathrooms including a huge ensuite with separate sinks and vanities plus a large walk-in closet, a 2pc bathroom on the main floor with laundry in the mudroom off the garage, and a gorgeous, fully finished lower level with an amazing theatre room, office and 3rd full bathroom! Don't Miss Out!! (id:26274)
RE/MAX Finest Realty Inc.
201 Willingdon Avenue
Kingston, Ontario
Welcome to 201 Willingdon Avenue, a classic all brick two storey home set on a pristine landscaped lot in downtown Kingston. Restored to show its original splendour, this home features refinished thin strip hardwood flooring, wide profile trim and fresh neutral paint throughout the principal rooms. Welcoming covered front porch enters through a solid wood front door to foyer and coat closet. Step into the spacious living room with large west facing window overlooking the front yard and cove moulding ceiling detail. Pass through to the dining room with east facing window overlooking the landscaped rear yard gardens, complete with vintage chandelier and cove moulding. Efficient kitchen with vinyl plank flooring complementing colour matched cabinetry, updated counter top and retro appliances. Up the maple staircase you will find three well sized bedrooms each with windows for impressive natural light, closets and original wood passage doors and hardware. Full main bathroom with tiled tub/shower and extended countertop vanity with tiled backsplash. Bonus finished lower level space featuring recreation room, full bathroom, summer kitchen, and laundry/mechanical area. Outside you will be able to enjoy the interlock patio that incorporates the rear yard and detached single car garage. Lovely perennial gardens and private shade gazebo for quiet summer evenings. If you have ever desired to live on a picturesque downtown street where you can walk to so many amazing local amenities you owe it to yourself to take a look at this house. (id:26274)
Royal LePage Proalliance Realty
2291 Sands Road
Frontenac, Ontario
Welcome to this serene retreat nestled on a sprawling 5-acre lot, offering endless possibilities for relaxation and enjoyment. This2+1 bedroom home features a cozy and inviting layout, perfect for those looking for a peaceful getaway while still being a short drive to Kingston. The open floor plan with a newly renovated kitchen is modern, functional and a great spot to entertain guests. The renovated four piece bath also features space for the convenient main floor laundry. The lower level is a perfect an in-law suite with a lovely kitchen, four piece bathroom and massive bedroom. Step outside to your private oasis the property includes a picturesque pond and fruit trees. The above-ground pool is perfect for summer fun and relaxation, providing a refreshing way to unwind after a long day. With ample space for gardening, and outdoor activities, this property is a nature lovers dream! Just down the laneway, there is an outbuilding serviced with electricity and housing a wood stove (not currently used). This quaint little building could be your next studio or workshop. With so much to offer and numerous upgrades, you don't want to miss the opportunity to make this incredible property your own! (id:26274)
Royal LePage Proalliance Realty
6 Greer Street
Kingston, Ontario
Ideally located at the end of a quiet street, this beautifully updated home sits on a generous 100 x 200 lot and is just minutes from downtown, the 401, and CFB Kingston. The home features a brand new kitchen, new flooring throughout, and has been freshly painted from top to bottom. The roof was redone within the last five years, offering peace of mind. A standout feature is the impressive 31 x 28 detached garage --perfect for a workshop, storage, or hobby space. A great opportunity in a prime location! (id:26274)
RE/MAX Finest Realty Inc.
205 - 350 Wellington Street
Kingston, Ontario
Welcome to this beautiful 2 bedroom, 2 bath condominium in the heart of downtown Kingston. Updated and sparing no detail with newer flooring throughout including hand-scraped hickory engineered hardwood through the living room, dining room area and both bedrooms. Kitchen with granite countertops, 4x7 island with double cabinetry, solid maple cabinets with soft close doors and drawers an 9 ft pantry with side out drawers. Includes stainless KitchenAid fridge, stove and dishwasher as well as Maytag full size front loading washer and steam dryer. The Leeuwarden offers downtown Kingston living close to a park and amenities. The building offers a guest suite, party room, library and exercise room. Condo fees include all utilities except cable and landline. Minutes from the downtown action, Queens, as well as KGH and HDH. This unit is guaranteed to wow! 24 hours notice for all showings. (id:26274)
Royal LePage Proalliance Realty
1368 Woodfield Crescent
Kingston, Ontario
To be built by GREENE HOMES, the Solitaire II model, offering 1,845 sqft, 2 bedrooms, 2 full baths, and a double car garage with 9ft basement ceilings. Set on a 52 foot lot, this open concept design features a kitchen that overlooks the eating nook and living room with patio door to the rear yard with kitchen features including a 7 island with breakfast-bar, stone countertops throughout, ample storage with walk-in pantry, and more. The main floor also offers red oak stairs & railing leading to the partially finished basement, along with a private den off the foyer, making it perfect for a home office or formal dining room. The primary suite has a 5- piece ensuite and a walk-in closet, while the home also offers, large triple-pane casement windows, luxury vinyl flooring throughout the main level living spaces and bathrooms with other notable features: high-efficiency furnace, HRV, Drain water recovery system, 189 amp electrical service, spray-foamed envelope exterior basement walls and flooring, side entrance and bathroom rough-in, making it ideal for an in-law suite. Located in Creekside Valley, minutes to all west end amenities. (id:26274)
RE/MAX Finest Realty Inc.
RE/MAX Service First Realty Inc.
1228 Road 506
Frontenac, Ontario
You're sure to be intrigued by this sprawling 4,600 sq.'+ house located in Cloyne in the Land O'Lakes Tourist Region. Set back off the road, this is a house this property has what realtors tiresomely call "potential" but this place has it! The main floor features a grand foyer with its vaulted ceiling, old wood panelled office, living room, family area, kitchen, dining room, laundry & powder rooms. Up the winding staircase is a primary bed. with a 3-pce enste bath & walk in closet. Finally, a 4-pce bath and 2 more beds complete the second floor. Don't forget about the secret door to the third floor (looks like a closet door!) but at the top of the staircase, you've got 2 more beds & a storage area. Great for spillover guests--or kids! At the other end of the house, is a 2 bed apartment with living room, kitchen, 4 pce bath & separate entrance. Seasonal rental? Guest apartment? In-law suite? There are no connected services right now but the home has a propane furnace, electric baseboard & woodstove heating, septic system & well. The level lot has much neglected gardens and an unfinished deck waiting for some handy persons to take over and create an oasis! There is also a 2 car attached garage and a single car garage. You're close to a JK-Gr.12 school, library, groceries & gas. Only a few kms to Mazinaw Lake (Bon Echo Park), Skootamatta Lake and lakes all along Rd. 506--Marble, Mississagagon, Kashwakamak and more. Trails abound-- so go east. You won't regret it! (id:26274)
RE/MAX Country Classics Ltd.
1116 Greer Road
North Frontenac, Ontario
As you wind your way along the treed lane to your off grid "hunt camp" at Clarendon Station near Ardoch, you're not expecting to see a full grown house! This two story wood sided saltbox style home ( about 1,000 sq.') is solidly built and features open concept high ceilinged living, dining and kitchen areas on the main floor as well as a bedroom or handy office. The second floor includes the primary bedroom, another bedroom and a one piece bathroom (composting toilet, no septic). The owner has used rain water for dishes for years! The interior is unfinished--flooring, trim etc. but it's fully drywalled which is a good start for the handy person. This building is wired for generator, insulated and includes a woodstove plus propane wall furnace, kitchen stove and lights. From the well built front deck, the expansive breezy western view is soothing and delightful! Explore this 50+ acre property that features bush and wetlands--all kinds of flora and fauna. Public access to the east end of Big Gull Lake is literally a few minutes off Ardoch Rd. This is the kind of privacy you've had your heart set on in the Land O'Lakes! Being sold "as is". (id:26274)
RE/MAX Country Classics Ltd.
314 - 573 Armstrong Road
Kingston, Ontario
Welcome to 314 - 573 Armstrong Road! This turn-key, updated 2-bedroom condo is ready for new owners. Step inside the bright foyer and beautifully updated kitchen with gleaming quartz countertops, updated cabinetry and backsplash with plenty of counter space. The open-concept living & dining area presents a practical layout with direct access to the private balcony with treed views. The unit features a spacious primary bedroom, an additional bedroom, a renovated 4pc bathroom and a spacious storage room. This unit has been well cared for and tastefully updated with modern finishes with new flooring throughout and is ideal for down-sizers, first-time buyers or investors alike. Located close to shopping, parks, public transit and many amenities. (id:26274)
Royal LePage Proalliance Realty
212 Rideau Street
Kingston, Ontario
Welcome to 212 Rideau Street, a fantastic duplex in the heart of downtown Kingston! This versatile property features a spacious 4-bedroom, 1.5-bathroom unit at the front of the home and a separate 1-bedroom, 1-bathroom unit at the back, perfect for investors or those looking to offset their mortgage with rental income. Alternatively, the home could easily function as a single-family residence with an in-law suite or an income-generating apartment. Located just steps from Kingston's vibrant downtown core, this property offers easy access to restaurants, entertainment, and all essential amenities. Outdoor enthusiasts will love being next to the K&P Trail, which runs along the scenic Cataraqui River. Don't miss this incredible opportunity to own a prime investment property in a highly desirable location. Vendor financing (VTB) is available (id:26274)
Exp Realty
755 Newmarket Lane
Kingston, Ontario
Charming 3-bedroom, 3.5 bath corner lot townhome in the desirable River Park neighbourhood, perfectly positioned for convenience and comfort. Priced at $549,900, this move-in ready home offers modern finishes, easy access to amenities, and a great sense of community. Excellent proximity to CFB Kingston, Highway 401, shops, parks, public transit, and downtown Kingston. Freshly painted, updated flooring on main and upper levels, with carpet only on stairs for added warmth and comfort. Kitchen is bright and functional with ample cabinetry, five included appliances, and generous storage. Dining area leads directly to a large, raised deck overlooking a fully fenced, low-maintenance backyard ideal for dining and relaxation, with a gate for easy access to the guest parking. Primary Bedroom with walk-in closet and oversized soaker tub in spacious ensuite 5-piece bathroom. Two Additional Bedrooms, spacious and bright, perfect for family, guests, or a home office. The lower level (Finished in 2025) is complete with laundry, Finished Recreation Area (Perfect for family room, media space, or fitness zone), and a large 3 piece bathroom with stand-up shower. Convenient inside-entry from the attached garage. Central air conditioning and forced-air natural gas heating for year-round comfort. Common Element Condo/Townhome Ownership with a modest monthly maintenance fee ($150), covering shared amenity upkeep and exterior maintenance. Approximately 1,600 sq ft of well-designed living space across two levels plus a 440 sqft finished basement. Why This Home? Professional, move-in-ready condition with all updates complete. Strategic location that balances serenity with accessibility. Thoughtful floorplan and layout for daily living plus entertaining .Single-car garage plus driveway parking plenty of space for vehicles or storage. And don't forget the Cataraqui River/Rideau Canal view (a UNESCO World Heritage Site) from almost all windows! Book your showing today! (id:26274)
RE/MAX Finest Realty Inc.
4328 Elm Street
South Frontenac, Ontario
Welcome to MeadowWoods Park, just minutes west of Verona - a peaceful community ideal for retirement living. This spacious double-wide mobile home offers 2 bedrooms, a bright open-concept kitchen and living area, and a separate laundry room for added convenience and functionality. Enjoy comfort year-round with a heat pump, cozy gas fireplace, and newer vinyl windows. The underside has been spray-foamed for added efficiency. Outside, a large corner lot offers added privacy and space, complete with a generous exterior shed for extra storage and a generator for peace of mind. Affordable, well-maintained, and move-in ready - this home is a fantastic opportunity in a well-loved adult only community. (id:26274)
Royal LePage Proalliance Realty
917 Atwood Place
Kingston, Ontario
$$$$ Bonus: $5000 CASH UPGRADE BONUS available upon closing to the Buyer(s) Welcome to 917 Atwood Place in Kingston's west end on one of the more family friendly streets around! This stunning 3 Bedroom, 1 Full, 2 half bath home has been lovingly maintained and upgraded by the current family over the last 7 years. This move-in ready property offers modern upgrades, spacious living, and unbeatable community charm on a dead-end street with access to the nearly 12 acre Old Colony Park. The main floor has been almost completely renovated since 2022 with New Vinyl plank flooring, Evolve stone Gas Fireplace and a Custom kitchen with soft close doors, counters, backsplash and fresh paint. The upper level features your 3 bedrooms, all with laminate floors, 4 pc bath, large primary bedroom with 2 pc ensuite and lots of natural light throughout. The lower level offers a nice sized rec-room and laundry room. The home also offers a large 1.5 car garage that in 2020 was completely insulated, drywalled and painted to create a nice home gym space but still functions as a garage. The yard is very spacious and offers double gate access off Pembridge Cres to store a trailer or boat perhaps, tons of space for activities in the green space and a great above ground pool separately fenced for the kids. The best part is the neighborhood is fantastic and even offers a Facebook group to stay up to date on events! Don't miss your chance to enjoy this beautiful home. (id:26274)
Sutton Group-Masters Realty Inc.
Pt Lt 6 Sunnyside Road
Rideau Lakes, Ontario
Vacant land in a prime location close to the Village of Westport! This 2 acre lot has 300 feet of road frontage and has a full mature hardwood bush. The lot is located on a township maintained road, just off of County Road 42 between Westport and Newboro. Close to all amenities as well as dining, shopping, golfing and Upper Rideau Lake and Newboro Lake. Investigate the possibilities of building your dream home in the trees and enjoy all that this Rideau Lakes area has to offer! (id:26274)
Royal LePage Proalliance Realty
23 Stormont Avenue
Kingston, Ontario
Nestled on a quiet, sought-after cul-de-sac in Strathcona Park, this classic centre hall plan home offersthe perfect blend of traditional charm and modern upgrades. Featuring four or five bedrooms, thisspacious residence is ideal for growing families or those who love to entertain. Step inside to find plasterwalls, hardwood floors, and generous principal rooms. The inviting living room and recreation room eachboast a wood-burning fireplace, while a gas fireplace warms the second-floor family room-creatingmultiple spaces to unwind. The updated windows fill the home with natural light. Upstairs, the expansivesecond-level family room can easily serve as a fifth bedroom, home office, or media lounge.Outside,escape to your private oasis: a gorgeous backyard surrounded by mature trees, complete with asaltwater pool (with diving board) for summer enjoyment. The single-car garage offers convenience andadditional storage. (id:26274)
RE/MAX Finest Realty Inc.
118 Sheridan Street
Kingston, Ontario
Welcome to 118 Sheridan Street, nestled in the sought-after adult lifestyle community of Walnut Grove in the heart of beautiful Kingston. This spacious and well-maintained home features 2 bedrooms, 2.5 bathrooms, and an impressive layout designed for comfort and flexibility. The lower level offers a dedicated craft room, woodworking rooms, and both family and sitting areas - ideal for hobbies, entertaining, or simply relaxing. There have been many updates in the well maintained home including the roof shingles, air conditioning and furnace, updated ensuite with a larger shower and appliances to name a few. Walnut Grove is a vibrant community with access to a fantastic community centre, connected by scenic private walking paths. There's always something happening for those who enjoy social events, making it easy to stay active and engaged. Don't miss your chance to enjoy the lifestyle you've been waiting for - schedule your private showing today! (id:26274)
RE/MAX Rise Executives
35 Country Club Drive
Loyalist, Ontario
Welcome to the charming Historic Village of Bath, nestled along the picturesque shores of Lake Ontario a small town with a big heart and a warm welcoming community. Move in immediately to this stunning newly constructed 2087 square foot home, located in the prestigious Loyalist Golf and Country Club Community, backing onto the 11th green. The Hawthorn Corner model which is a Bungalow Loft offers modern elegance and thoughtful design, featuring a stylish kitchen with quartz countertops, ceramic flooring and main floor laundry. The spacious primary bedroom is designed for comfort, boasting a walk-in closet and ensuite with a luxurious soaker tub and a beautifully tiled walk-in shower. Its open-concept layout with soaring 9-foot ceilings makes living effortless, while the bright and airy great living area showcases gorgeous hardwood flooring and impressive east sunsets. For a closer look be sure to explore aerial and virtual tours, plus detailed floor plans. This home includes a Country Club membership valued at $20,000. Please note that property taxes will be reassessed. Come experience a lifestyle where neighbours become friends and friends become family it won't take long to feel at home.Taxes to be reassessed (id:26274)
Sutton Group-Masters Realty Inc.
1975 North Road
Frontenac, Ontario
Create Your Perfect Retreat on almost 3 Acres with River Access! An incredible opportunity awaits to finish and personalize your dream property, nestled on almost 3 acres of beautiful land with direct access to the river. Whether you envision a private getaway, a peaceful retirement retreat, or a nature lovers paradise, this property offers the perfect starting point. Off the grid, the exterior work is well underway, featuring a sturdy structure with vinyl siding, windows installed, a durable metal roof, and a fully framed interior. With a spacious open floor plan and a lofted area already in place, you have the freedom to complete the interior to match your own unique style and needs. Located in the famed Land of 10,000 Lakes, this property is ideal for those who love the outdoors. Abundant wildlife, serene natural surroundings, and endless recreational opportunities make this a rare find for those seeking peace, privacy, and adventure. Don't miss this chance to bring your vision to life in a truly special setting! (id:26274)
RE/MAX Finest Realty Inc.
1183 Pixley Place
Kingston, Ontario
Welcome to 1183 Pixley Place - This home is fully detached, 3 bedrooms, 1.5 bathrooms, a finished basement plus a one car garage with inside access. Located in the center of the city this property is close to everything Kingston has to offer. The street is ideal for families as the cul-de-sac is very quiet, making it excellent for riding bikes or a spirited game of road hockey. Entering the home, you will find a spacious foyer with plenty of closet space and access to the main floor half bathroom. Just past the stairs the home opens up into a beautiful open concept design. Large kitchen offers plenty of cabinet space plus a center island perfect for preparing meals or entertaining guest. The kitchen also offers a brand-new stainless-steel fridge and stove. There is a dining area just off the kitchen, while the living room offers plenty of space to sit down and relax or host friends and family. Through the sliding glass doors, you will find a lovely yard with a beautiful deck. The second floor offers 3 good-sized bedrooms all with great closet space and a 4-piece bathroom. The basement is finished, with a utility room, where you will find the brand-new furnace, the laundry and excellent storage space. Into the main part of the basement, is a great rec. room perfect for kids, a gym or a quiet relaxing escape. There is a rough-in for a basement bathroom as well. The garage offers amazing storage as there is a loft covering almost the entirety of the garage foot print, while also being able to park a car inside. You don't want to miss this one! Updates include: 2-year old roof shingles, new fridge, new stove, new furnace. (id:26274)
Sutton Group-Masters Realty Inc.
3878 County Rd 8
Greater Napanee, Ontario
Beautiful 49 acre farm property south of Napanee. The farm is accessed from 2 roads on the east and the south sides. A large garage was built on the property about 10 years ago. The story and a half home on the property is in rough shape and would require complete renovation if it is to be preserved. There are 3wells located on this property, one at the house, one at the barn and another at the rear, in the woods on the north side. Come to explore and imagine your dreams for this special property. (id:26274)
RE/MAX Rise Executives
8 Lakeshore Boulevard
Kingston, Ontario
Discover a rare opportunity to purchase a stunning south-facing waterfront home in the highly sought-after Reddendale neighborhood of Kingston's West End. This beautifully designed elevated bungalow features an open-concept layout, boasting three spacious bedrooms, large formal dining room, and an expansive deck offering unobstructed views of Lake Ontario. The lower level consists of a cozy rec room, large laundry room, sauna, additional bedroom and full bath. But that's not all! This home includes a separate legal one-bedroom unit-perfect for generating rental income or accommodating guests. Professionally designed and impeccably appointed, it's a versatile space that can effortlessly transform back into a part of the main house to suit your family's needs. Imagine relaxing on your deck, overlooking the serene waterfront, or entertaining friends in your expansive living area. With its modern finishes, breathtaking views, and prime location, this property is more than just a home; it's a lifestyle. Don't miss out on this exceptional opportunity! Schedule a viewing today and start living your waterfront dream! (id:26274)
Royal LePage Proalliance Realty
704 - 1000 King Street W
Kingston, Ontario
Welcome to Unit 704 a stunning southeast-facing corner suite with panoramic views of Lake Ontario and Lake Ontario Park. This 2-bedroom, 2-bathroom condo offers over 1,500 sq ft of bright, thoughtfully designed living space in the sought-after 1000 King Street West. The tiled foyer features ample closet space and leads to the open-concept kitchen, living, and dining areas. The spacious L-shaped kitchen is both stylish and functional, with white cabinetry, generous drawer storage, a lazy Susan, glass-front uppers, under-cabinet lighting, tiled backsplash, and a mobile breakfast bar for extra seating and prep space. Step out from the kitchen/dining area onto an expansive east-facing balcony perfect for morning coffee with peaceful views of Lake Ontario Park. The open living and dining areas are sun-filled throughout the day and offer flexible layout options, with Hunter Douglas power blinds for comfort. A second, private south-facing balcony provides a quiet retreat with lake and park views. Bedrooms are south-facing with breathtaking vistas. Flooring is laminate in bedrooms and hallway, and carpeted in living/dining for added comfort. The primary bedroom includes a 4-piece accessible ensuite with 32" door, tub/shower combo, and grab bars. The second full bathroom features a tiled tub surround and more grab bars for safety. Additional features include in-suite stackable laundry in a large storage room, a private locker at parking spot #59, and access to seasonal shared storage. Enjoy direct access to waterfront trails, parks, and green space, while being minutes from shopping, transit, and amenities. Close to Cataraqui Golf and Country Club, this rare corner unit offers a lifestyle of comfort, natural beauty, and convenience. Status Certificate available. (id:26274)
Gordon's Downsizing & Estate Services Ltd.
114 Jean Worrell Crescent
Kingston, Ontario
Welcome to this well maintained carpet free three bedroom home in the desirable north end of the city. Perfect for first-time home buyers or savvy investors, this move-in ready property offers both comfort and convenience. The main floor features a spacious living room, functional kitchen, and a separate dining area with plenty of natural light. Upstairs, you'll find three generous bedrooms and a full bathroom perfect for a growing family or tenants. Located just minutes from parks, top-rated schools, shopping, and local restaurants, this home combines suburban peace with urban access. A fenced yard offers privacy for kids, pets, or summer gatherings. Whether you're looking to settle in or invest in a growing neighbourhood, this is a fantastic opportunity you won't want to miss! (id:26274)
RE/MAX Finest Realty Inc.

