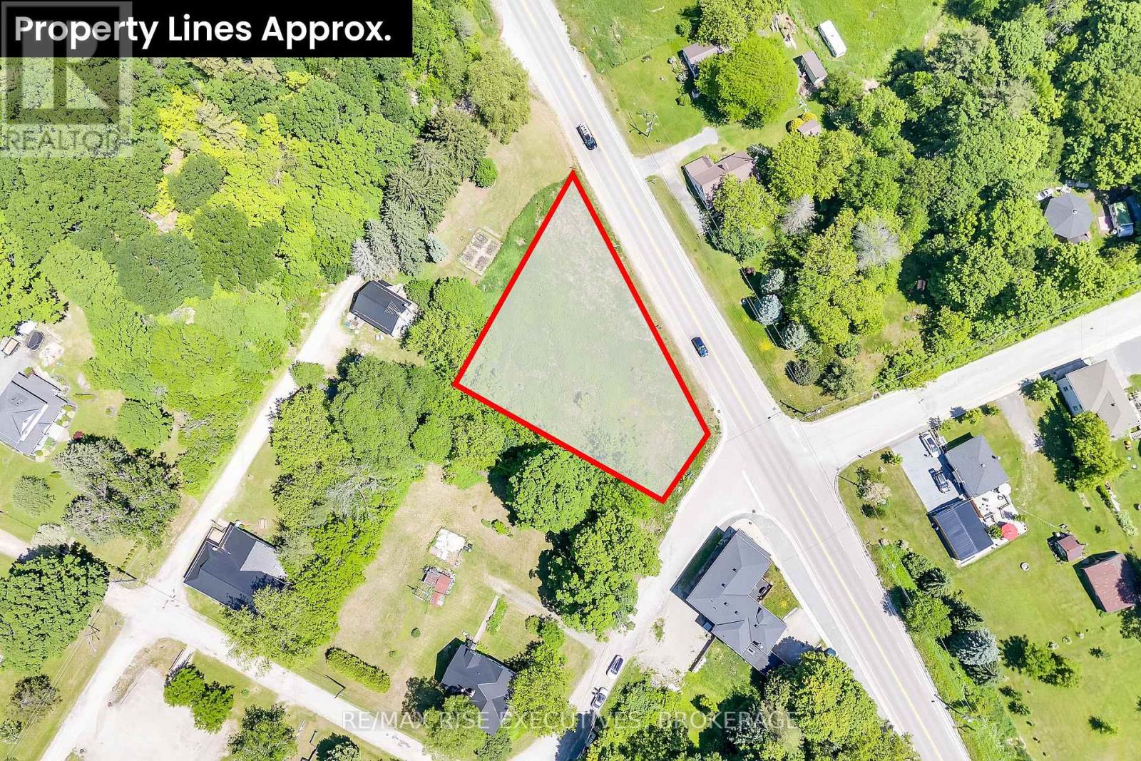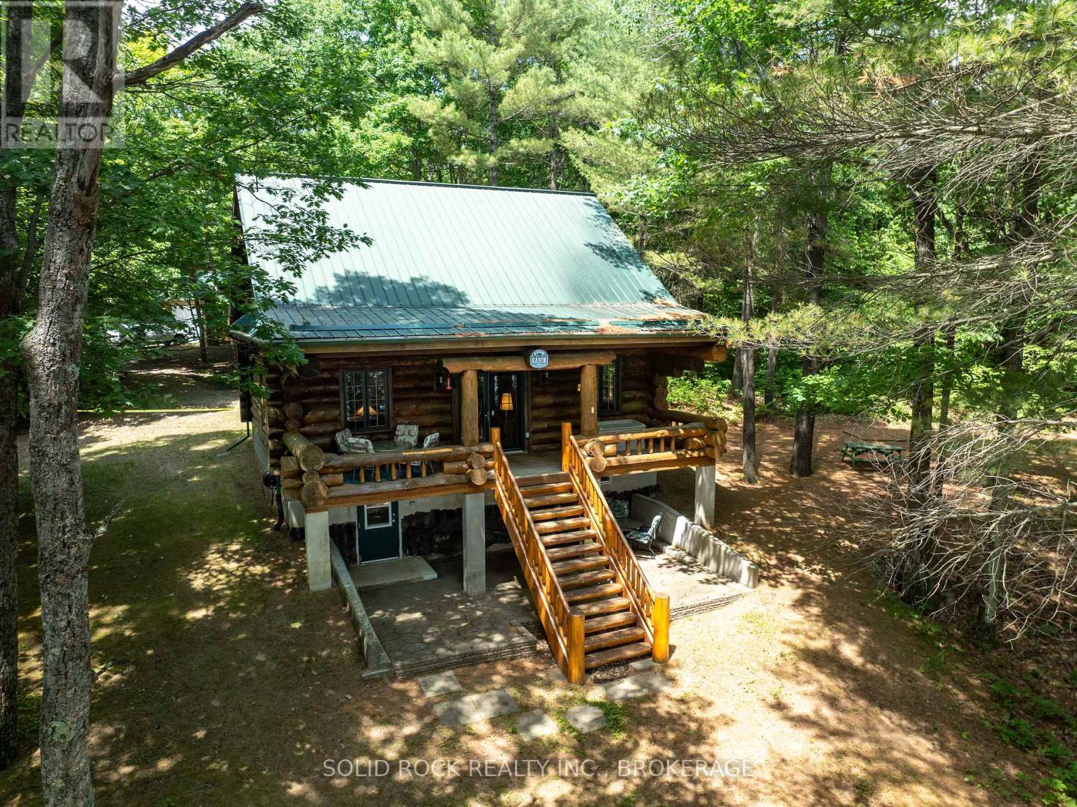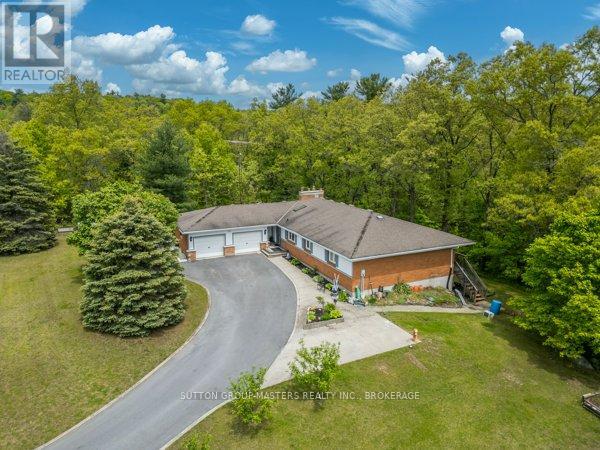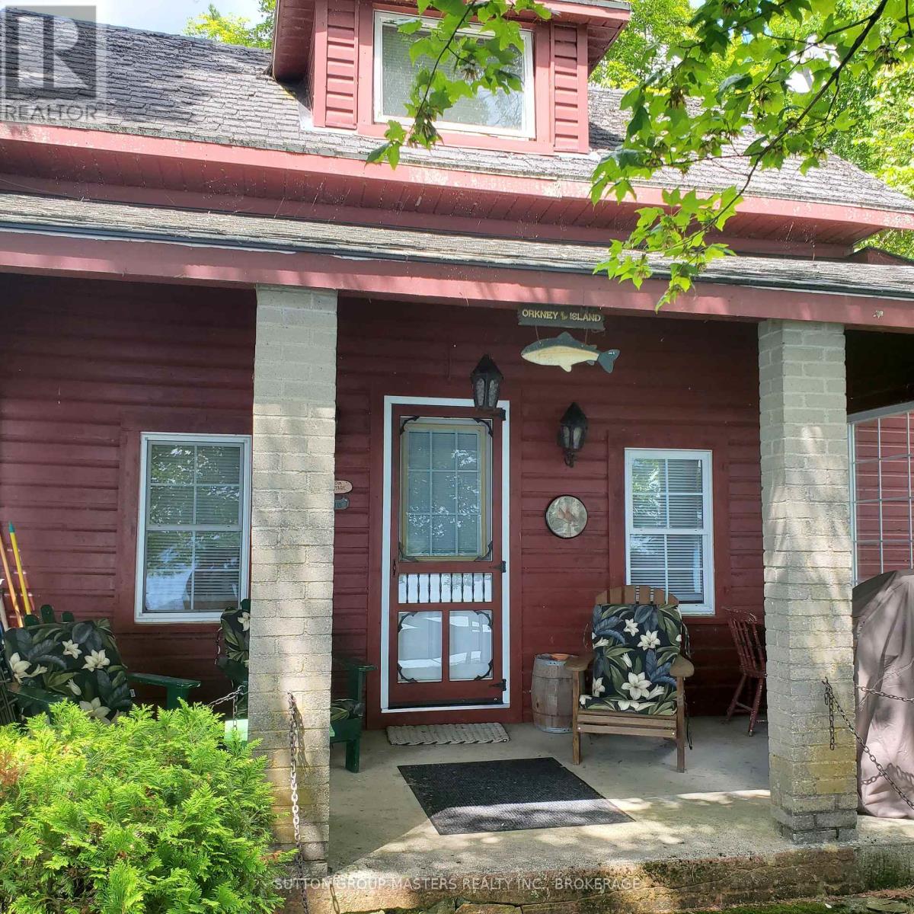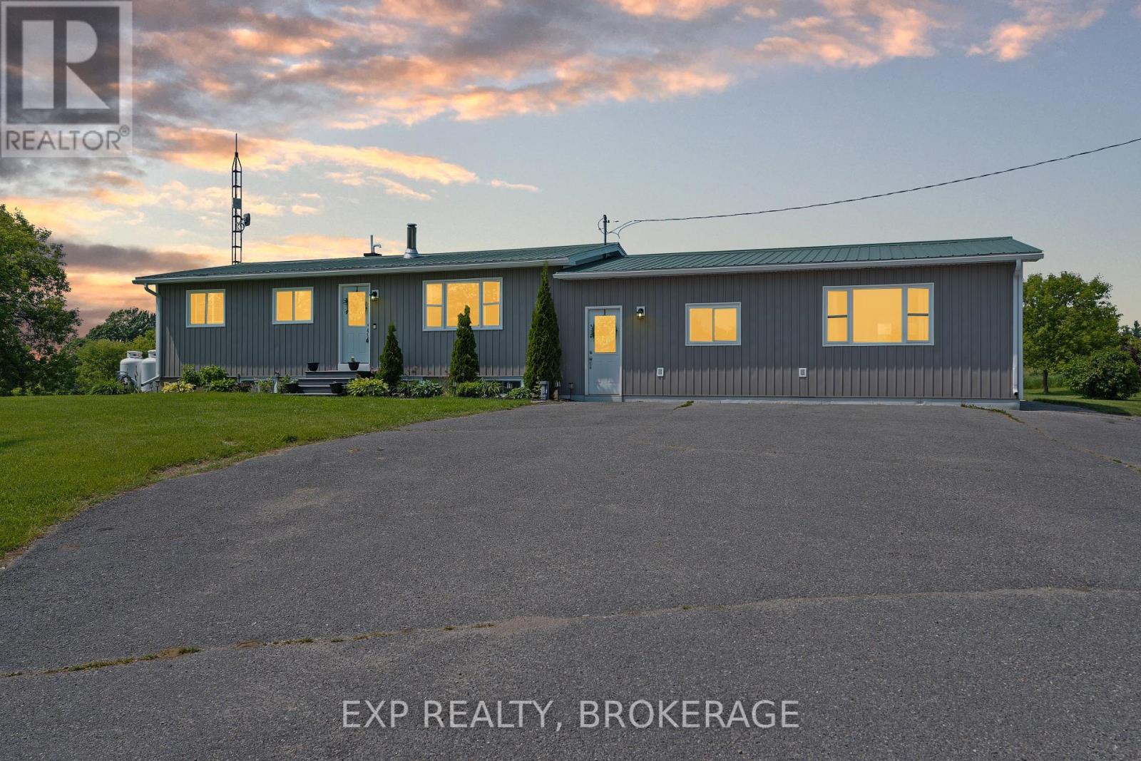Pt Lt 13 Queen Street
Rideau Lakes, Ontario
Discover this exceptional building lot located at the corner of Queen Street and Highway 15 in the charming Village of Morton. Boasting a central location, this property offers an easy commute to Kingston, Brockville, Smiths Falls, and Perth. The lot comes equipped with a well. The property's prime location near popular tourist destinations, including Rock Dunder and Morton Dam, makes it an exceptional opportunity to convert the residential zoning to commercial use. Imagine the possibilities of establishing a convenience store, gas station, or other business to serve the steady stream of visitors and local residents alike .Don't miss out on this unique investment opportunity in one of the most picturesque areas of the region. With its strategic location and potential for various uses, this lot is a blank canvas awaiting your vision. Opportunities await! (id:26274)
RE/MAX Rise Executives
16 Chickadee Lane
Frontenac, Ontario
A beautiful spot for your next build! 16 Chickadee Lane is 3.5 acres of rural privacy, tucked away on a peninsula on Dog Lake with access to the Rideau. Cleared for building, you'll be surrounded by mature trees, Canadian Shield outcroppings, and steps from over 300ft of clean, deep waterfront. Newly drilled well and newly staked out property lines allow you to start planning with ease. (id:26274)
RE/MAX Finest Realty Inc.
2091 Gull Lake Estates Lane
Frontenac, Ontario
Welcome to your dream getaway on the tranquil shores of beautiful, clean, Big Gull Lake. This meticulously crafted 3-bedroom, 2 full bathroom, full scribe, pine log/board & batten, winterized home, (with a metal roof) built in 1999, sits on a private 1.49-acre lot with over 200 feet of natural shoreline, offering peace, privacy and endless waterfront enjoyment. The one of a kind home features warm wood finishes (nine logs high then its drywall ) with an inviting open-concept layout, large windows that invite the natural light in and breathtaking views of the Lake. The main living space is perfect for relaxing or entertaining with the primary bedroom and main floor bathroom located right off the family room. The modern kitchen adds a " punch of the past" with the old fashion look of the cast iron wood burning stove, but with the modern convenience of electricity! Climb the custom built log stairs to the 2 bedrooms and second full bathroom- all overlooking the main floor with a view of the incredible architecture of the interior of the home. The lower level is reached by outside entry at the bottom level - this is where you will find the laundry area, utility room and additional storage. There is a detached, double car garage/workshop (with a metal roof) equipped with 200 amp service, ideal for storing toys, tackling projects, or creating a hobby space. Phenomenal fishing of northern pike, walleye and largemouth bass. Whether you're boating, swimming, or simply soaking in the quiet from your deck, every part of this property is designed for lakeside living at its best. This is more than just a cottage, it's a lifestyle. Whether you're looking for a year-round home or a seasonal escape, this Big Gull Lake gem is ready to welcome you. Don't miss the opportunity to own your own piece of paradise! Located 3.5hrs east of Toronto, 2.5hrs West of Ottawa & 2hrs north of Kingston. PLEASE NOTE: fire/civic address is 2091 Gull Lake Estates Lane. (id:26274)
Solid Rock Realty Inc.
562 Sycamore Street
Kingston, Ontario
Beautiful all-brick home in Bayshore Estates. Proudly offered for the first time by its original owner, this lovingly maintained home is located on a quiet cul-de-sac in Kingston's sought-after Bayshore Estates community where residents can enjoy access to Lake Ontario's waterfront. A beautiful stone walkway leads you to this beautiful home. Inside, you'll find hardwood flooring throughout and a thoughtful layout that includes a formal living room and dining room, both with elegant French doors, and a cozy family room featuring a wood-burning fireplace, brick accent wall, and walkout to the backyard patio. The eat-in kitchen, updated in 2018 with quartz countertops, porcelain flooring, new backsplash, and sink, offers generous cabinetry and large windows overlooking the large beautifully landscaped yard. The main level also includes a 2pc bathroom, a laundry room, and access to the large double car garage. Upstairs, the home includes 4 spacious bedrooms, including a primary suite with an updated 4-piece ensuite and walk-in closet. There is a large 4-piece bath on the upper level and a unique loft space above the garage, accessible through one of the bedrooms. The fully fenced backyard is a private space with a stone patio, mature maple trees, and vibrant perennial gardens in the front and back. Enjoy hydrangeas, lilies, irises, sedum, hostas, bleeding hearts, just to name a few. Additional features include a separate entrance to the full unfinished basement with walk-up and newer shingles (October 2020). This is an opportunity to own a lovingly cared-for home in one of Kingston's most desirable west end neighbourhoods. (id:26274)
Royal LePage Proalliance Realty
202 Helen Street
Kingston, Ontario
Welcome to 202 Helen Street, a fantastic opportunity in Kingston's sought-after Williamsville neighbourhood. This 2-bedroom, 1 bathroom detached home is full of potential for the right buyer whether you're looking to enter the market, take on a renovation project, or invest in a central location with strong long-term value. The home sits on a large city lot with a private driveway and detached garage. Inside, the layout is functional with bright, spacious rooms and plenty of original charm. The unfinished basement offers additional storage or workshop potential. While the property requires updating, it provides a solid foundation for your vision whether that's a full remodel or a stylish refresh. Located just minutes from Queens University, downtown amenities, and neighbourhood parks, 202 Helen offers both convenience and community. This is your chance to create a home tailored to your style, in a location where renovated properties continue to thrive. (id:26274)
RE/MAX Finest Realty Inc.
36 Flying Club Road
Quinte West, Ontario
Experience privacy and natural beauty in this delightful 3+1 bedroom, 3 full bath brick bungalow, tucked away on a serene, well-treed lot in desirable Oak Hills. The perfect home for multi-generational living. This deceptively spacious 1800 sq ft home offers warmth and character from the moment you walk in the door with a generous living room and its prominent stone wall fireplace. The dining area is a fantastic size and its direct access to expansive tiered decking is ideal for seamless indoor-outdoor living & entertaining overlooking the ravine. This custom kitchen boasts extensive cabinetry, an oversized island, built-in appliances, and a convenient desk. A gracefully curved staircase descends to the versatile walk-out basement perfect for the in-laws or additional living space. The lower living area features another fireplace and kitchenette, bedroom, bathroom & laundry. For the car enthusiast or hobbyist who thinks he has everything, this homes garage is equipped with a mechanic's pit, as well as access to the basements workshop area from the garage. This home is conveniently located 5 minutes from shopping in Frankford along the Trent River and 20 minutes from Trenton. (id:26274)
Sutton Group-Masters Realty Inc.
11 Walden Pond Drive
Loyalist, Ontario
Welcome to 11 Walden Pond Drive in Lakeside Ponds - Amherstview, Ontario. This completely carpet free custom Barr Homes build with upgrades from top to bottom is sure to catch your eye and get you excited to call this place, home. Previously the Barr Homes model home, this 2-storey single detached "Atlas" model sits on a 40 foot corner lot that is fully fenced (2024) and boasts over 2,115 square feet of finished living space on the main and second level with an additional 960 square feet of finished living space in the finished basement. Be ready to be wowed from the moment you step into the foyer and into the home as you'll notice a very bright and open concept kitchen that overlooks the living/dining area, great for entertaining or for kicking back and relaxing by the fireplace. The kitchen features a quartz kitchen waterfall countertop, a farmer's wide sink, gorgeous kitchen backsplash, upgraded cabinets and appliances, and a mudroom just off the kitchen that has access to the garage. The dining room/living room area features glass sliding doors to a walk-out deck and a gas fireplace with a gorgeous custom mantle, great for staying warm in the Winter months! On the second level you will find engineered hardwood wide stairs that lead you to your primary bedroom oasis. The primary features a walk-in closet, 4-piece ensuite, and a walk-out balcony to enjoy your morning coffee on. You'll find 3 other generous sized bedrooms, a 5-piece bathroom, and laundry room with custom shelving that was recently put in. Last but certainly not least the finished rec room in the basement with a gorgeous 3-piece bathroom with in-law potential! This home has everything you need including close proximity to shopping, parks, schools, a golf course, and the water with just a few extra minutes to Kingston's West end! Don't miss out on your chance to own this stunning custom build. (id:26274)
Sutton Group-Masters Realty Inc.
4506 Bath Road
Loyalist, Ontario
Welcome to your dream home on the shores of Lake Ontario-- where stunning design meets serene natural beauty. This West Coast inspired residence offers nearly 2200 square feet of living space & jaw dropping views from nearly every room. Step into a thoughtfully laid out, light filled interior featuring 3 bedrooms and 3.5 bathrooms. The large kitchen and dining room flows into a warm, inviting living room with propane fireplace and walk-out to a water facing deck, perfect for relaxing with your favourite book. The main floor also features a powder room and laundry/mudroom. The expansive primary bedroom is a true sanctuary, boasting its ow private deck overlooking the lake, a spa-like ensuite with double sinks, glass shower, and stand alone tub, and a walk-in closet. The second upstairs bedroom also features its own ensuite, ideal for family or guests. The finished lower level includes a bedroom & bathroom and spacious family room with walk-out to a large stone patio with fire pit area. Enjoy direct access to the water via a charming lookout/landing & stairs that lead straight into the lake-- swimming, kayaking, and sunsets await. All the benefits of waterfront living with the convenience of city services-- no septic or well worries here. Ideally located just minutes west of Kingston, with a marina just down the road and an easy commute to area shopping, downtown, hospitals, Queen's University, and St. Lawrence College. This is more than a home-- it's a lifestyle. Book your private showing today. (id:26274)
Royal LePage Proalliance Realty
109 Bittersweet Road
Frontenac, Ontario
This home is offered at 2024 pricing, now move-in ready. Pleasant Valley Estate is located in Hartington, Ontario, A community of 13 x 2-acre lots. Custom-built homes by Terry Grant Construction, an accredited Tarion home warranty builder with a 30-year reputation for quality and attention to detail. Choose from one of our existing models or customize as desired. Complete home packages from $799,990.00. This new subdivision enjoys a paved road, underground services, Bell fiber-optic, and green space. Come check it out, new homes are under construction. (id:26274)
Sutton Group-Masters Realty Inc.
4267b Highway 2 S
Kingston, Ontario
Due to owners health decline, we lowered the price from 1.25M last year to 975K. They are very motivated. WELCOME TO THE ISLAND. This charming 3-season cottage on Orkney Island presents a rare opportunity to own a slice of paradise in the renowned 1000 Islands region. With its convenient footbridge connecting to the mainland, accessibility is a breeze, offering the best of both worlds: seclusion and convenience. The cottage itself boasts three bedrooms, comfortably accommodating up to 10 guests, making it an ideal family retreat or a gathering place for friends. Every window offers breathtaking views of the St. Lawrence River and the picturesque Bateau Channel, creating a tranquil ambiance that's unmatched. Enjoy a variety of water activities right at your doorstep, from swimming and boating to kayaking and fishing, making every day an adventure. And with recent renovations including new windows, upgraded plumbing to PEX, and a modern Norweco septic tank, (960-500) convenience and comfort are ensured. Additionally, a spacious shed provides ample storage for water toys or the potential to transform into additional living space, adding versatility to this already remarkable property. Don't miss the chance to make this unique island retreat your own schedule a viewing today to experience the magic of Orkney Island firsthand. Click the unbranded button to get an overview of the island. (id:26274)
Sutton Group-Masters Realty Inc.
912 8th Line Road
Frontenac Islands, Ontario
Discover the charm of Wolfe Island with this beautifully updated 3-bedroom, 1-bathroom home - a perfect retreat. Thoughtfully renovated with a bright open-concept layout, this home is completely move-in ready and ideal for anyone seeking peace, space and simplicity. Step outside and enjoy sweeping views of the countryside, mature apple and pear trees, and a detached double garage for all your storage or hobby needs. One standout feature, an exceptional well with abundant water - an Island rarity! Whether you're enjoying your morning coffee on the porch or catching the sunset over open fields, this property delivers the tranquillity and comfort of true country living. It's perfect for first-time buyers, downsizers, or those craving a quiet lifestyle with a touch of rural charm. Come and experience it in person - You won't believe what's waiting for you. Book your private tour today. (id:26274)
Exp Realty
112 Sweets Corners Road
Leeds And The Thousand Islands, Ontario
Welcome to 112 Sweets Corners Road in Lyndhurst, a beautifully updated and expansive bungalow offering the perfect blend of privacy, space, and comfort on 10.8 acres of peaceful countryside just off Highway 15.With approximately 2,000 square feet of living space on the main floor, this home features 3 spacious bedrooms and 2 full bathrooms upstairs, ideal for families or those looking for room to grow. The fully renovated kitchen and dining area is open-concept, bright, and modern perfect for entertaining or everyday living.At the back of the home, you'll find a cozy living area with a walkout to the huge back deck, where you can relax under the gazebo, cool off in the pool, or unwind in the hot tub, all while enjoying the quiet and private setting.The lower level features a separate 1-bedroom in-law suite, complete with a full kitchen and bathroom perfect for extended family, guests, or rental potential.If you're looking for space, privacy, and a move-in-ready home with room for everyone, 112 Sweets Corners Road checks every box. Don't miss your opportunity to own this incredible country retreat. Schedule your private viewing today. (id:26274)
Exp Realty

