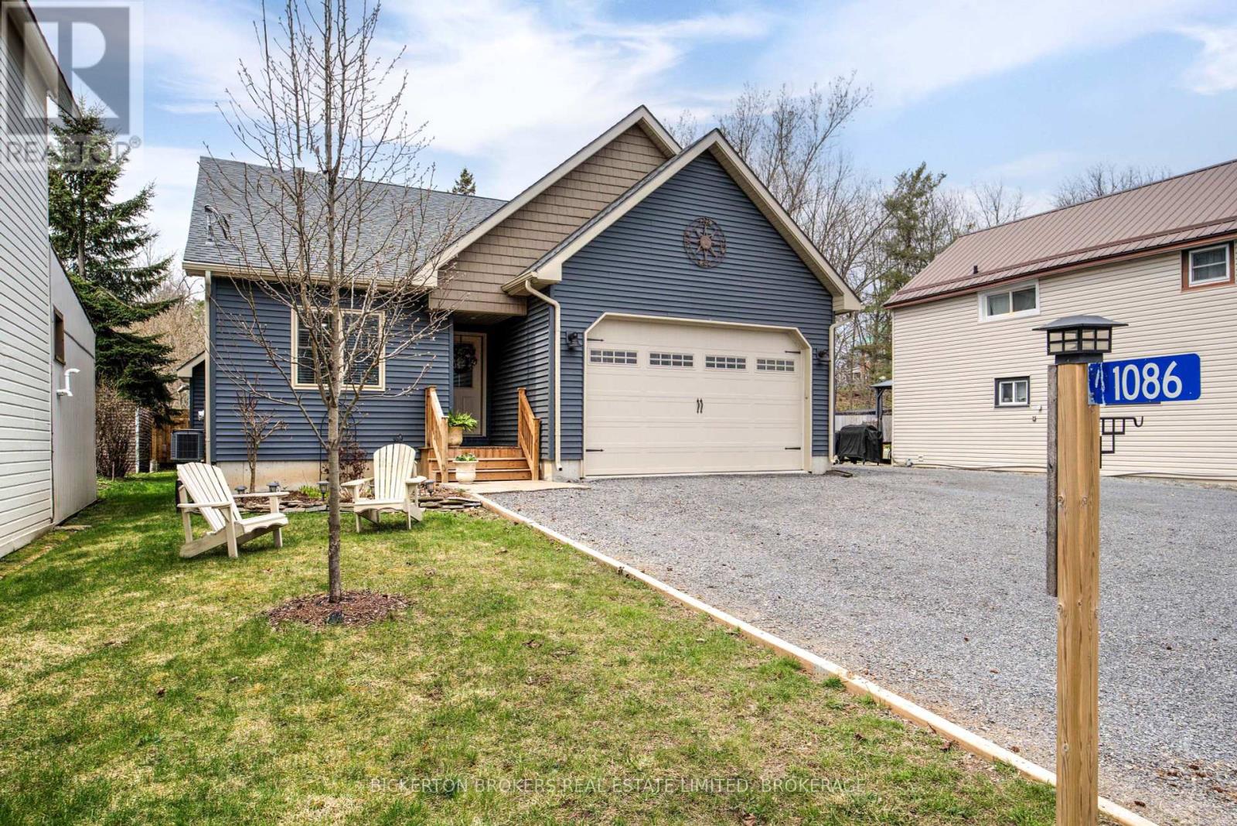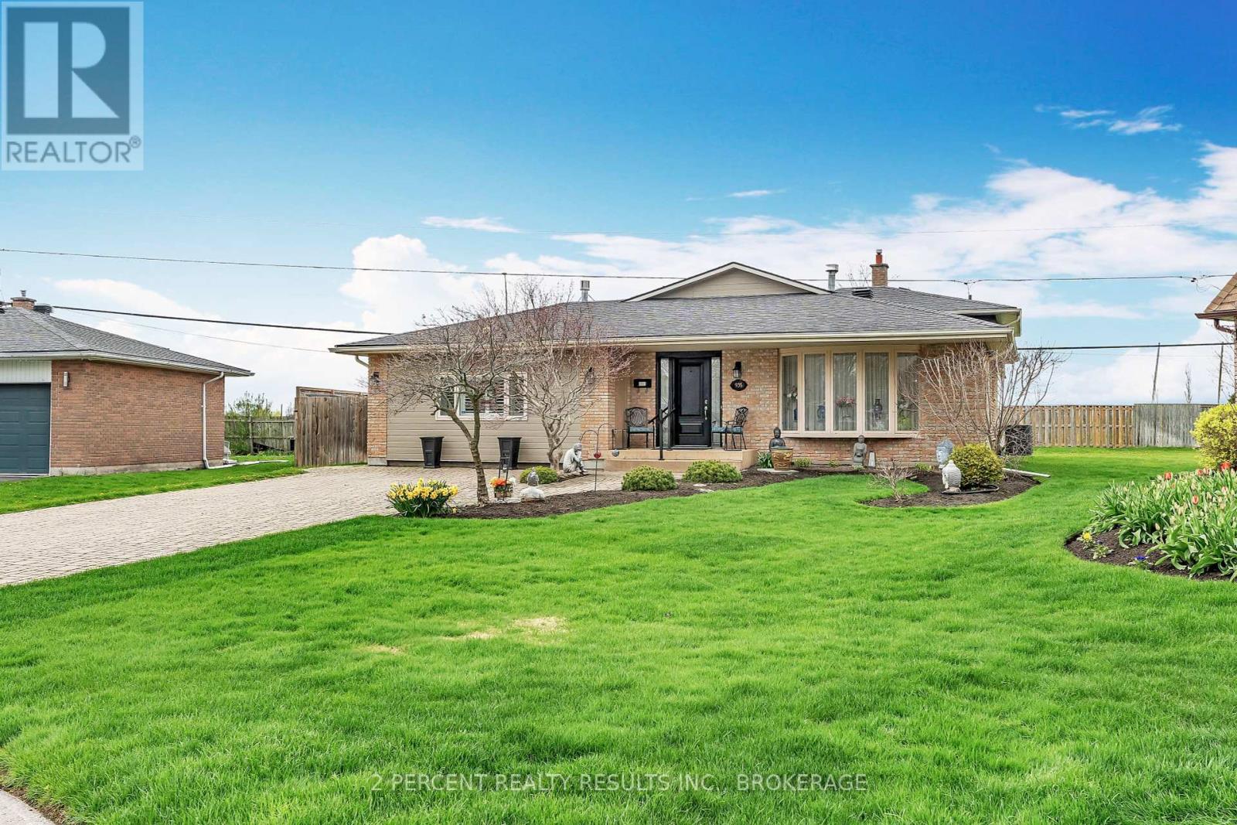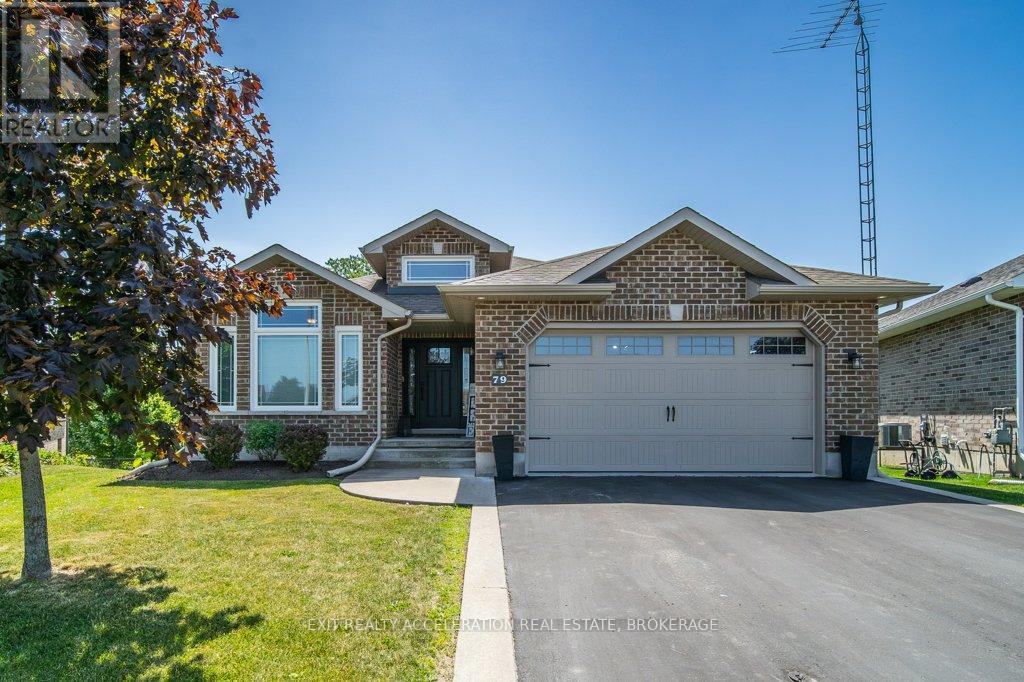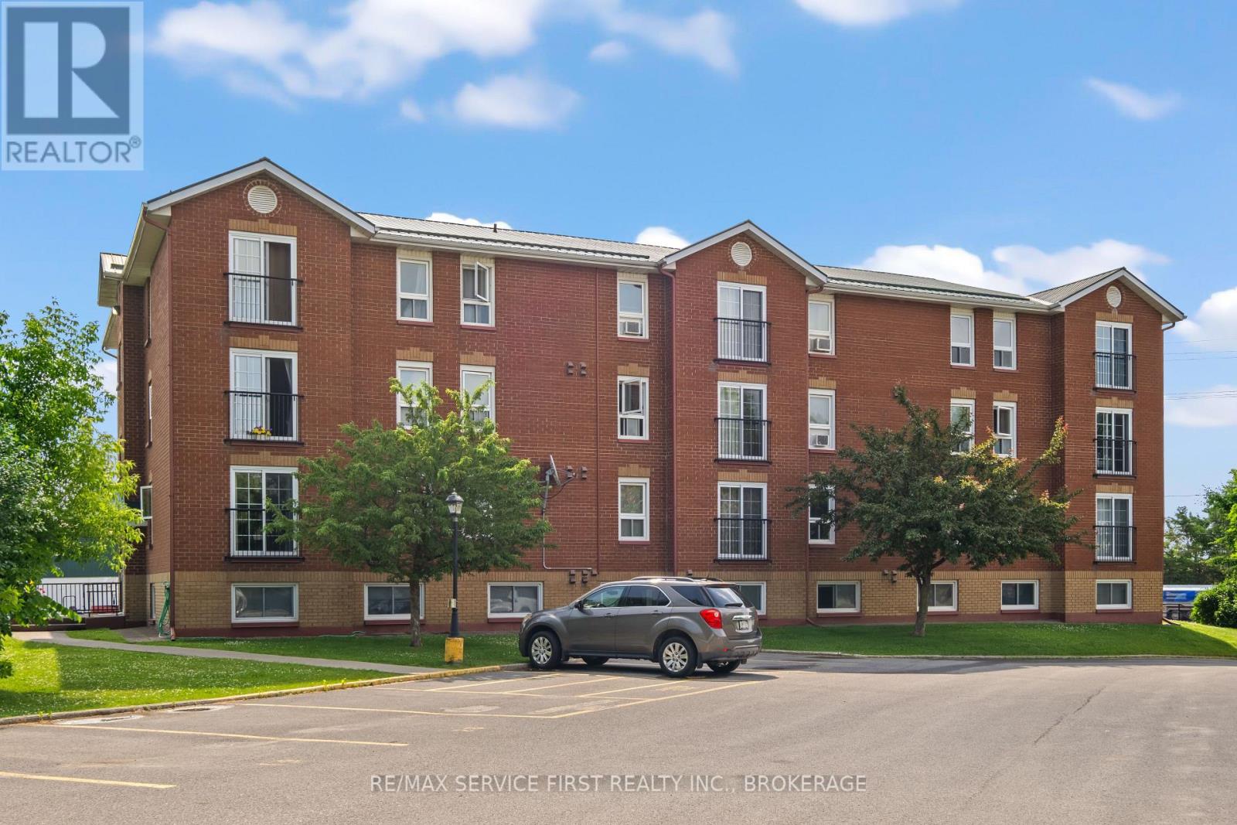1086 Prince Street
Lansdowne Village, Ontario
Welcome to this charming 3-bedroom, 2.5-bathroom home nestled in the heart of the village of Lansdowne. Built in 2019, this thoughtfully designed home blends quality craftsmanship with timeless charm. Step inside to an inviting open-concept main floor featuring vaulted ceilings in the spacious living room, a stunning kitchen with a large island, and a convenient dining area perfect for everyday living and entertaining. The living room features a pellet stove that not only provides ambiance but a beautiful focal point for the home. Just off the living room, enjoy the cozy sunroom that opens to the back deck complete with a gazebo, ideal for relaxing or hosting. The home has a generous amount of storage including a walk-in pantry and a large mudroom with extra cupboards. The primary bedroom is a peaceful retreat with a walk-in closet, private vanity room, and a luxurious ensuite with a double vanity. The fully finished basement has another bedroom, a half bathroom, a large family room perfect for movie nights as well as a bar area. There is also an extra storage room as well as a full utility room. Outside, enjoy your own private oasis with an inground heated saltwater pool. The home also has an attached 1.5 car garage. This property is a perfect blend of comfort, style and functionality- ready to welcome its next owners. (id:26274)
Bickerton Brokers Real Estate Limited
935 Brodie Avenue
Kingston, Ontario
Welcome to 935 Brodie Avenue! This meticulously maintained and move-in ready 4-bedroom, 2.5-bathroom home is sure to impress. Step through the front door into a bright, spacious living room seamlessly connected to the dining area - perfect for entertaining or functional everyday living. The kitchen boasts stainless steel appliances, a gas range, and stylish white curved cabinetry. Down the hall, you will find three generously sized bedrooms and a full bathroom. A professionally completed garage conversion adds incredible versatility. Currently being used as the primary bedroom, this space features a large bedroom with an ensuite bathroom and walk-in closet - ideal for guests, a private retreat, or potential secondary suite with its own separate entrance and washer/dryer hookups. The fully finished basement contains a cozy living space and a large laundry area. Enjoy features such as newer California shutters and three gas fireplaces that centrepiece each living space. This home is beautifully landscaped front and back. Complete with an underground sprinkler system, back patio, deck and awning, gas BBQ hookups, this home is at the ready for all your relaxation or entertaining dreams! Tucked away on a quiet cul-de-sac, with a view of The Landings Golf Course, this home is conveniently located near access to Lake Ontario, Lakeshore Pool, public transit and multiple parks and schools, with easy access to shopping and downtown. Additional features include 200 amp electrical service and a water filtration system. Don't miss out - book your showing today! (id:26274)
2 Percent Realty Results Inc.
25 Curl Road
Stone Mills, Ontario
Welcome to 25 Curl Road in Yarker, built in 1870, a beautifully updated country home set on 10.1 private acres of rolling land, sugar maples, and scenic trails. This charming property offers a peaceful rural lifestyle just minutes from amenities, with features that support year-round enjoyment. The home has been extensively renovated, including a custom kitchen with high-end Café appliances, updated bathrooms, efficient heating and cooling systems, and has a metal roof. There are three bedrooms, two full baths and a second, lower level, kitchen, perfect for crafting or and storage. Outdoors, enjoy a cedar gazebo, a cozy hempcrete guest cabin with a woodstove, a small barn, a garage/workshop, and multiple outbuildings for storage. Over the years, thoughtful improvements have added beauty, functionality, and sustainability, including native tree plantings, upgraded drainage, windows, a deep drilled well, and septic system updates. Whether you're making maple syrup from your own trees, harvesting honey, or simply enjoying the quiet beauty of the land in every season, this special property offers a rare opportunity to live close to nature without sacrificing comfort. This home is just 10 minutes to Odessa and the 401, so an easy commute to Napanee or Kingston, and access to the Napanee river and Cataraqui trail are steps away! (id:26274)
Royal LePage Proalliance Realty
4470 Larry York Road
Frontenac, Ontario
Welcome to 4470 Larry York Road, a beautiful, less than 5 years old, custom crafted all-brick bungalow with I.C.F foundation by Matias Homes nestled on a peaceful, treed lot just north of Kingston. This thoughtfully designed home offers open-concept living, warm wood finishes (including Hickory hardwood), & an abundance of natural light throughout. The bright kitchen features an island with breakfast bar, stainless steel appliances, tile backsplash, & generous cabinetry, open to the spacious living & dining area with exterior access to a raised deck. The main floor includes a primary bedroom with walk-in closet & 4pc ensuite host to a beautifully tiled shower, as well as two additional bedrooms, & another full 4pc bath. Downstairs, the partially finished basement with rough-in bath expands the potential future living space with over 1400 sq ft up to your imagination to develop to your liking. With an oversized attached double car garage, HRV & a serene rural setting just a short drive from Kingston, this is the perfect blend of country living & convenience. (id:26274)
Royal LePage Proalliance Realty
79 Hartwood Crescent
Greater Napanee, Ontario
If you've been waiting for the right home in West Bridge Estates, this all-brick bungalow is worth a closer look. With three bedrooms on the main floor and two more downstairs, there's plenty of space for family, guests, or extra flexibility. The open layout connects the kitchen, dining, and living areas - great for both everyday living and entertaining. Large windows throughout the main level bring in lots of natural light, and the main floor laundry adds convenience, just off the garage entry. The primary bedroom is tucked away with a walk-in closet and a five-piece ensuite, while a dedicated office near the front door makes working from home easy without sacrificing privacy. The fully finished lower level includes two additional bedrooms, a gym room, a three-piece bathroom, and a spacious rec room with a gas fireplace and a bar area, complete with a wine fridge. Patio doors lead out to the backyard, where you can step straight into the hot tub and unwind. This is a home that offers both function and comfort in a sought-after neighbourhood, and its ready for its next chapter. (id:26274)
Exit Realty Acceleration Real Estate
0 County Rd 2
Greater Napanee, Ontario
Here's your chance to build the home you've always imagined, sitting just outside the town of Napanee, Ontario. This beautiful lot offers just under 2 acres of partially treed land, providing a peaceful and scenic setting surrounded by nature. As you arrive, you'll notice the privacy created by the mature trees that line the property, an ideal canvas for whatever style of home you have in mind, whether its a cozy retreat or a sleek modern design. This location gives you the best of both rural charm and urban convenience. You're close to all the essentials - shops, schools, restaurants, and recreation - yet far enough away to enjoy quiet, spacious living. Adding to its value, the lot comes equipped with a blasted well already in place, giving you a head start with a your water source and saving you both time and expense. Don't miss the opportunity to secure this versatile and picturesque piece of land in one of Napanee's most desirable areas. Whether you're planning a family home or a smart investment, the potential here is limitless. Reach out today to schedule a viewing and take the first step toward making this property yours! (id:26274)
Exit Realty Acceleration Real Estate
9804 Highway 38
Frontenac, Ontario
A beautiful 2.6-acre parcel of pristine, vacant land your canvas to build the home of your dreams. Nestled in a serene country setting, this property is surrounded by mature trees offering a perfect blend of tranquility and natural beauty. Despite its peaceful ambiance, this idyllic location is just a short drive from modern amenities, providing the best of both worlds. Enjoy an effortless commute to Kingston, making this lot ideal for those seeking the serenity of rural living without sacrificing convenience. Imagine waking up to the soothing sounds of nature, spending your days under the sun, and winding down your evenings beneath a canopy of stars. Create your sanctuary in this enchanting environment and make your dream home a reality. Don't miss this rare opportunity to own a piece of paradise. *Anyone walking the property is doing so solely at their own risk.* (id:26274)
Mccaffrey Realty Inc.
127 Beverley Street
Kingston, Ontario
Welcome to this spacious red brick home, perfectly situated just steps from Queens University, Kingston's hospitals, Lake Ontario, and Winston Churchill Public School. This elegant 2 1/2 storey property boasts timeless character with hardwood floors, beautiful stained-glass windows, and an updated kitchen designed for modern living. Enjoy privacy and outdoor living in the fully fenced, large backyard and multi-level decks - perfect for families, pets, or entertaining. This home combines historic charm with thoughtful updates, offering a rare opportunity in an unbeatable location. (id:26274)
Royal LePage Proalliance Realty
607 - 17 Eldon Hall Place
Kingston, Ontario
Step into Unit 607 a stylishly updated top-floor gem offering privacy, comfort, and convenience. With just one neighbour and laundry just down the hall (shared only with the sixth floor), this bright condo feels like your own private retreat. Perfectly situated just a short bus ride from Queens University and Kingstons lively downtown, its a smart choice for students, professionals, or savvy investors. Inside, you'll find a crisp modern kitchen with sleek flat-front cabinetry and a durable Blanco stone sink, a refreshed bathroom with a walk-in shower, cozy energy-efficient heating, and warm laminate floors throughout. Whether you're starting fresh, scaling down, or building your portfolio, Unit 607 is a sweet opportunity you wont want to miss. Hot water, parking and visitor parking also included in condo fees. (id:26274)
Century 21 Heritage Group Ltd.
115 Fairway Hill Crescent
Kingston, Ontario
Nestled on just over half an acre in one of Kingston's sought-after neighbourhoods, this beautifully updated two-storey home offers six bedrooms, four bathrooms, and a layout ideal for families or multi-generational living. Purchased in 2014 and extensively renovated in 2017 - including new windows and a stylish interior refresh - the home blends classic charm with modern comfort. The main floor welcomes you with a spacious foyer, leading into a cozy living room with hardwood floors and a wood-burning stove. French doors open to a bright, vaulted-ceiling great room that combines the kitchen, dining, and sitting area. The kitchen features a granite island with cooktop, stainless steel appliances, walk-in pantry, and sliding doors to the expansive backyard. A 3-piece bathroom with laundry and a home office complete the main level. Upstairs are three well-sized bedrooms, a full bathroom, and a primary suite with a spotless 4-piece ensuite. The lower level includes a fully finished in-law suite with two bedrooms, its own kitchen and eat-in bar, a full bathroom, and a large living area. Notable updates include a new roof and carpets in 2024, eaves with gutter guards in 2024, natural gas furnace and owned electric hot water heater, and a 200-amp electrical panel. Located just minutes from shops, restaurants, and entertainment and within walking distance of scenic trails, Cataraqui Golf & Country Club, and St. Lawrence College - this home offers space, flexibility, and location all in one. (id:26274)
RE/MAX Rise Executives
2 Churchill Street
Kingston, Ontario
Welcome to 2 Churchill Street - A distinguished detached single-family residence on a generous corner lot in Kingston's sought-after Woodlands neighbourhood. Designed by architect Ernst Prohaska and constructed in 1961, this mid-century modern home is a recognized architectural gem, featured in Modern Architecture in Kingston: A Survey of 20th Century Buildings by Jennifer McKendry. The home offers curb appeal with its solid Angel Stone exterior on all sides, thoughtful landscaping and an attached double-car garage. The residence boasts 2,894sqft of finished living space offering plenty of potential for multiple uses. The upper level features an open-concept living and dining area with beamed cathedral ceilings, a stunning stone feature wall with natural gas fireplace, and a sky-lit kitchen with solid oak cabinetry and direct access to the backyard patio. Three spacious bedrooms with high ceilings, original hardwood flooring and a spacious five-piece tiled bathroom complete the main floor. The fully finished lower level offers flexible living arrangements with two additional bedrooms, a three-piece bathroom, a large recreation room, laundry room, and four additional rooms. The property features a second, wheelchair-accessible entrance from Mowat Avenue (with its own postal address: 168 Mowat Ave), making it perfectly suited for a legal secondary unit, in-law suite, or home-based business. The home is equipped with high-efficiency furnace, a 2-ton A/C unit, and a Navien on-demand water heater. Electrical is supported by a 200 Amp main panel with splitter, professionally inspected in June 2024. Additional upgrades include a new sewer line, gas line, water meter, and backflow valve (2016), and a new roof with Velux skylight, ice and water shield, and lifetime IKO Cambridge shingles installed in Fall 2024. This is a unique property that needs to be viewed in person to be fully appreciated! Don't miss your opportunity to make 2 Churchill Street your next home! (id:26274)
Sutton Group-Masters Realty Inc.
105 - 550 Talbot Place
Gananoque, Ontario
Welcome to this bright, freshly painted, and well-maintained condominium in the heart of Gananoque, offering a carefree lifestyle in a vibrant, walkable community. This carpet-free, ground-level one-bedroom unit is just steps from laundry facilities and features minimal stairs, ideal for those seeking easy accessibility. This thoughtfully designed one-bedroom layout has 575 square feet of living space and offers excellent functionality. A galley-style kitchen provides ample cabinet storage for all your cooking needs. Additional highlights include an in-unit storage room, direct access to your reserved parking space from the rear entrance, and access to a well-maintained building with on-site laundry. The location is unbeatable just steps from parks, grocery stores, dining options, and an array of outdoor and recreational amenities. Enjoy nearby walking trails, the community beach, skate park, BMX track, and waterfront activities. Take in a show at the Thousand Islands Playhouse or try your luck at Shorelines Casino. Tennis and pickleball courts, as well as the arena, are also within easy reach. Whether you are downsizing, investing, or simply looking to enjoy small-town charm with urban conveniences, this property offers a low-maintenance lifestyle that is easy on the pocket book in one of Eastern Ontario's most picturesque communities. (id:26274)
RE/MAX Service First Realty Inc.












