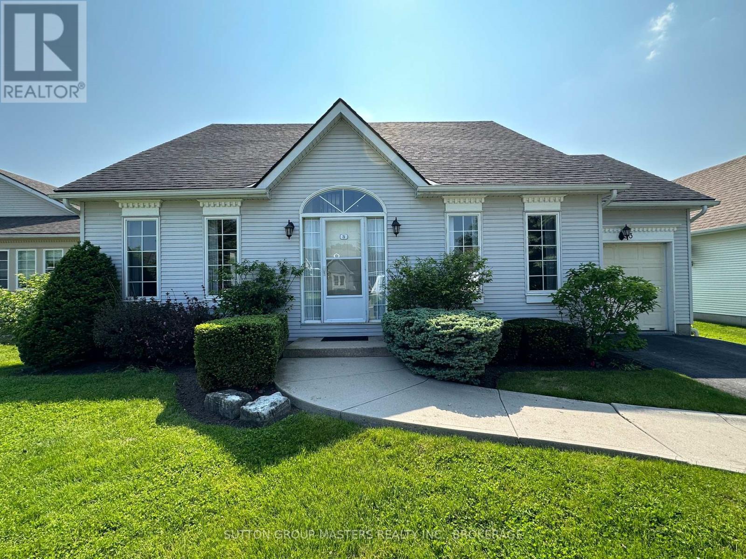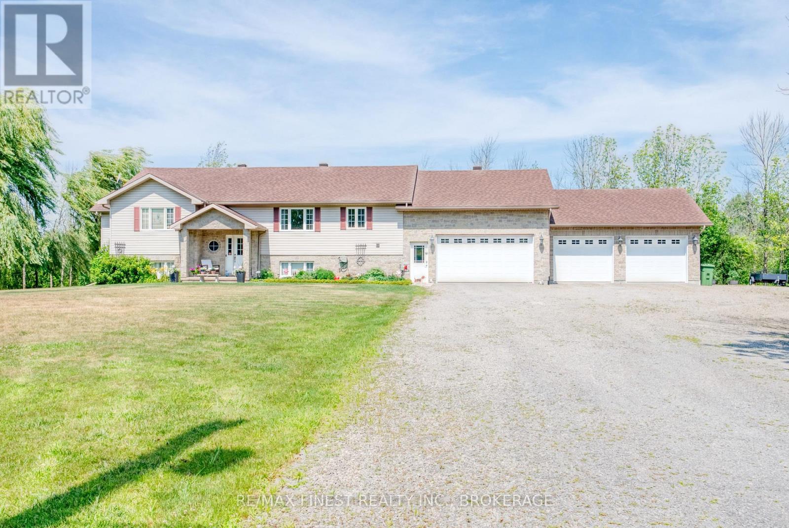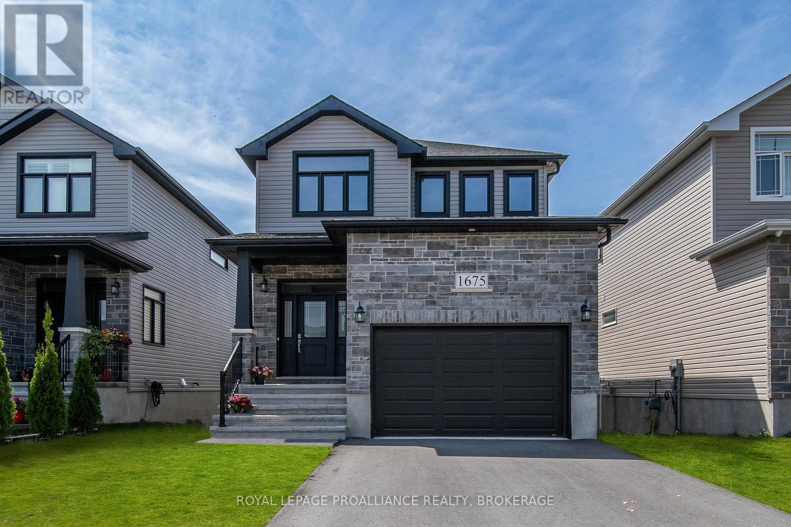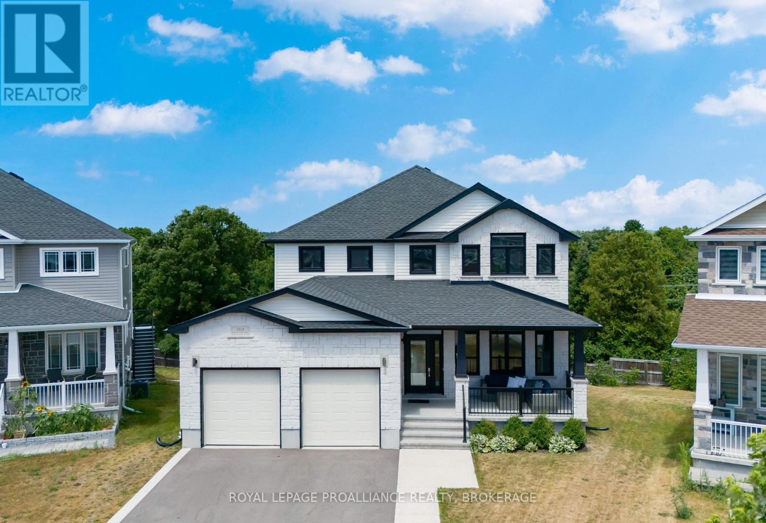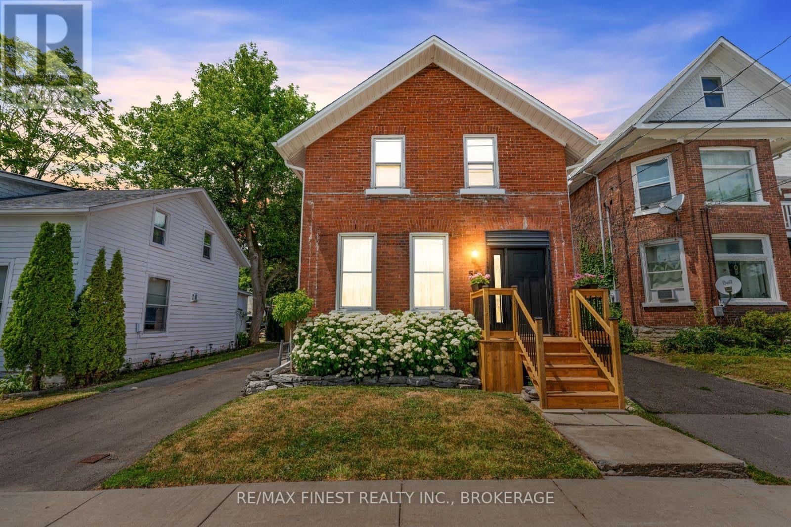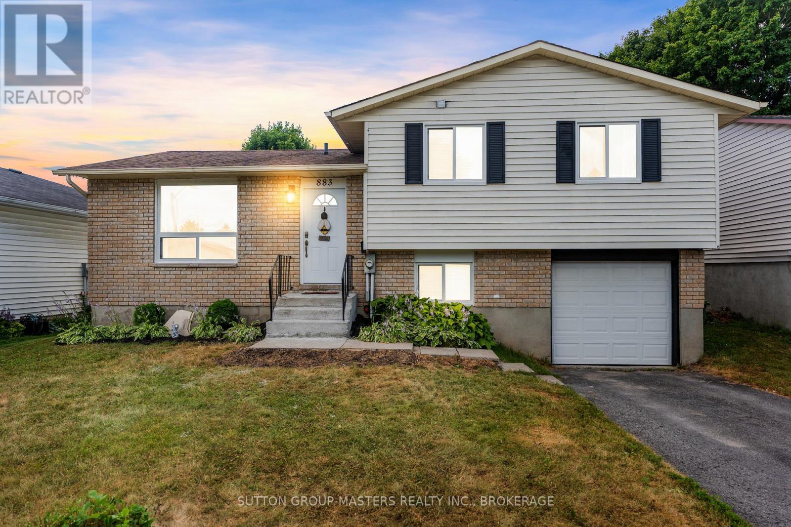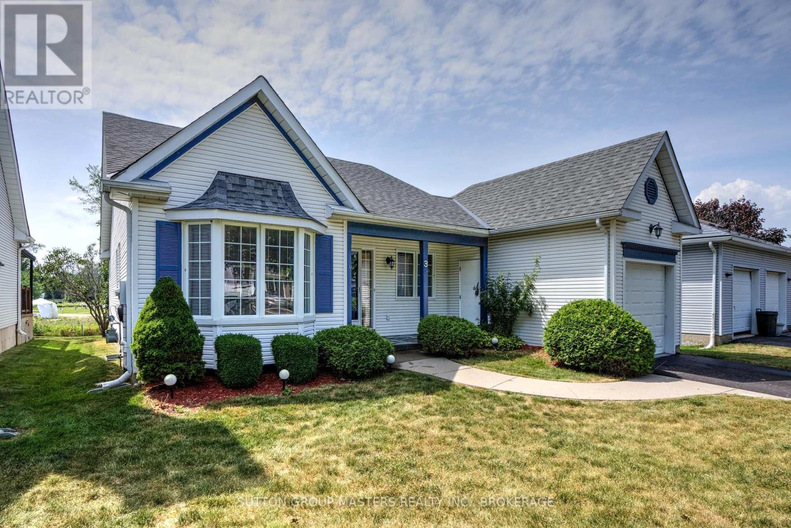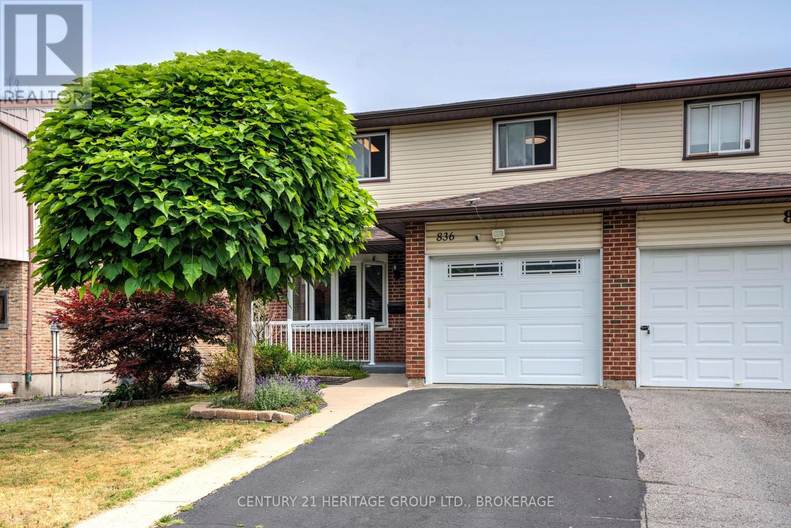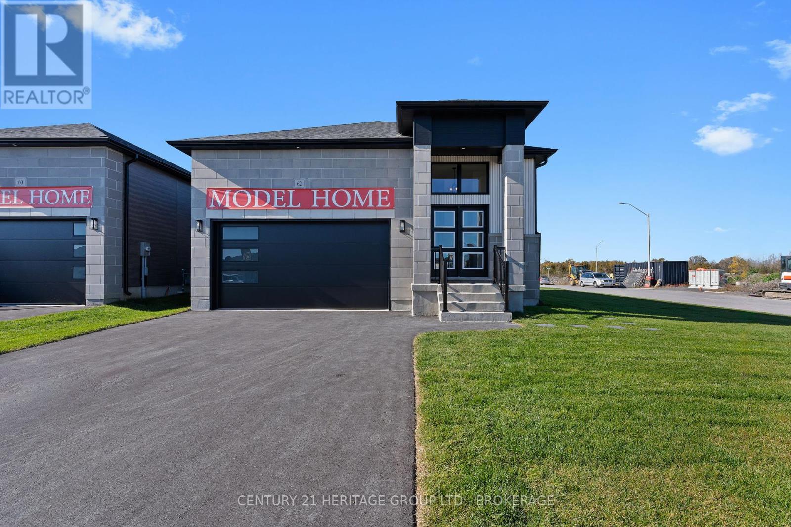3 Empire Court
Loyalist, Ontario
Welcome to 3 Empire Court. Located in the heart of the Loyalist Lifestyle Community in the historic Village of Bath, this well-maintained home is nestled on a quiet cul-de-sac with a lovely view of the golf course. Featuring 2 + 1 bedrooms, 4 baths, and a spacious loft, which could easily be converted to an additional bedroom, this home offers comfort and flexibility for modern living. Recent upgrades include a new air conditioner, and a newer furnace ensuring year-round efficiency and comfort. Residents of this vibrant community enjoy access to a championship golf course, marina, pickle ball courts, and a variety of established local businesses. Just 15 minutes west of Kingston, you can enjoy the best of small-town charm and big-city convenience. VILLAGE LIFESTYLE More Than Just a Place to Live (id:26274)
Sutton Group-Masters Realty Inc.
1583 Lake Road
Stone Mills, Ontario
Discover the perfect opportunity to bring your business dreams to life with this versatile commercial lot located in the charming village of Enterprise. Measuring 65 feet by 142 feet, this fully fenced property offers ample space for a variety of commercial ventures. Zoned Hamlet Commercial, the lot allows for a wide range of uses including an artist studio, bakery, office space, child care centre, convenience store, eating establishment, retail shop, flea market, and so much more. Plus, there's the added flexibility to incorporate a dwelling above your non-residential building, up to a maximum of two units, making it ideal for live/work possibilities. Existing drilled well on site. Whether you're looking to establish a new business or expand an existing one, this property offers incredible potential. (id:26274)
Sutton Group-Masters Realty Inc.
1111 Heron Lane
Frontenac, Ontario
Thoughtful design and incredible craftsmanship came together to completely transform this stunning Loughborough Lake property. Every element was considered during the recent renovation, and there is nothing left to do but appreciate its absolute beauty. With Lake views from nearly every window, a generous use of stone landscaping and a completely rebuilt shoreline, exemplary millwork, a new septic system and drilled well, geothermal energy system, an addition to the home as well as a new carport garage with a charming outdoor living space, and the newly redone boathouse right at the Waters edge, you will marvel at both the interior and exterior spaces. White oak flooring is throughout the home, with incredible open sight-lines and three above grade floors perched one atop the other, offering 2600 sqft. of living space. Three bedrooms and four bathrooms, oversized windows everywhere, a lower level walk out, top quality appliances & fixtures, and an abundance of closet space--You really have to see this one to believe it. Please see the media link for the floorplans, virtual tour, and added photos. 15 minutes to Kingston and on one of the most coveted lakes in the area, this may be the one you've been waiting for. (id:26274)
Royal LePage Proalliance Realty
295 College Street
Kingston, Ontario
Welcome to 295 College Street - a charming two-storey brick home ideally located near parks and top-rated schools. Featuring 3+1 bedrooms and 2 bathrooms, this thoughtfully maintained home offers hardwood floors throughout and living spaces full of natural light. Enjoy everyday moments in the beautifully landscaped, fully fenced backyard complete with a new two-level deck. This home is ready to welcome its next family! (id:26274)
Royal LePage Proalliance Realty
42 Barker Drive
Kingston, Ontario
Welcome to 42 Barker Drive, a well-maintained 3+1 bedroom, 1.5 bath home in Kingston's desirable east end. Conveniently located just minutes from CFB Kingston, the Waaban Crossing, and a variety of neighbourhood amenities, this property combines modern updates with a family-friendly setting. The current owners have thoughtfully updated the home throughout their ownership, including a refreshed kitchen, renovated bathroom, newer flooring, and upgraded windows and doors. Major mechanicals have also been taken care of, with a newer roof, furnace, air conditioning, and appliances, offering peace of mind for years to come. Inside, the home offers a functional layout with three bedrooms on the upper level and an additional bedroom or flex space on the lower level perfect for a guest room, home office, or hobby space. The main floor provides comfortable living and dining areas with natural light, while the finished lower level expands your living space with a rec room and laundry. The backyard is a great spot for outdoor enjoyment, with room for gardening, play, or entertaining. With its prime location and extensive list of updates, 42 Barker Drive is a move-in ready opportunity to settle into Kingston's growing east end. (id:26274)
RE/MAX Finest Realty Inc.
6418 Sixth Concession Road
Elizabethtown-Kitley, Ontario
Lovely executive home located on 10 plus acres close to Brockville. The home features are unbelievable. Open concept kitchen c/w eating area and island, custom sink, stainless fridge, range, built-in dishwasher & microwave. The kitchen was designed to include 2 large pantries and phone desk. The area is ideal for entertaining with access to the deck overlooking the pool and rear yard. The dining room is spacious & bright, great for a large family. The large living room is centrally located, with large windows overlooking the front yard. The home has 2 spacious bedrooms with lots of closet space. There are 2 baths on the main level, 1-2 piece and 1-4 piece, along with a main floor laundry. Additional Suite/Family Room: The additional suite was designed to have a large open concept kitchen & living room c/w a gas fireplace and a patio door to the pool and rear yard. The space also consists of 2 spacious bedrooms, large craft room, smaller sound proof room and 4 piece bath. Extra Amenities and Improvements: Suite includes a range and built-in microwave, Gas BBQ with a direct gas connection, New solar cover for the pool-2024, Doorbell with camera, Front yard lights, New roof vents, Extra large drive and parking area in front of the 2 double garages, RV friendly area c/w sewage drop to septic and 2 power hook ups, Screened in porch off the suite. The home must be viewed to be appreciated. Book your appointment today !!!! (id:26274)
RE/MAX Finest Realty Inc.
1424 Cottsmere Court
Kingston, Ontario
You don't want to miss out on this one! Welcome to 1424 Cottsmere Court, where you will enjoy a country-in-the-city lifestyle - nestled among mature trees, yet with the comfort and community of a quiet, established neighbourhood. This meticulously maintained executive side-split home has been lovingly cared for by the original owners since its custom design and build in 1989. Homes on this peaceful cul-de-sac rarely come to market, making this a truly special opportunity. The property boasts an extra-large lot with a beautifully private backyard, ideal for relaxing, entertaining, or creating your backyard oasis. Enjoy the country lifestyle, without the drive. Schedule your private viewing today. (id:26274)
Exp Realty
937 Purcell Crescent
Kingston, Ontario
Discover modern comfort and affordability at 937 Purcell Crescent, ideally located in the mature Bayridge neighbourhood of Kingston's west end. This semi-detached home has undergone significant upgrades, making it the perfect choice for first time buyers. Step inside and be greeted by a newly renovated kitchen designed for both style and function. Throughout the home, you will appreciate the fresh paint, brand new flooring on the main level and upstairs, and the plush new carpet adorning the stairs. The main floor features a bright family room with ample natural light, flowing into a great dining space adjacent to the updated kitchen. Upstairs, three inviting bedrooms and a full bath await. The lower level expands your living options with a comfortable den and a separate workshop. Enjoy the convenience of a corner lot and a unique driveway accessible from both Old Colony Road and Purcell Crescent. This prime location offers easy access to great schools, parks, shopping, and transit, ensuring you can fully embrace the vibrant west-end lifestyle Kingston has to offer. (id:26274)
RE/MAX Finest Realty Inc.
1675 Brookedayle Avenue
Kingston, Ontario
Built with care and craftsmanship by Greene Homes in 2022, this gently lived-in property shows like new. Clean, classy, and thoughtfully designed, it offers modern comfort with timeless appeal. The spacious main floor features an open-concept layout with a bright living and dining area, large windows that flood the space with natural light, and a beautifully upgraded kitchen complete with stainless steel appliances, a large pantry, and elegant finishes. A convenient powder room, mudroom with laundry, and direct access from the attached garage make everyday living easy and functional. Upstairs, you'll find four well-sized bedrooms, including a serene primary suite with a walk-in closet and a private ensuite bathroom the perfect retreat after a long day. The unfinished basement provides a blank slate, ready for your personal touch whether its a home gym, media room, extra bedrooms, or added storage. This home blends quality construction, energy efficiency, and a family-friendly layout in one incredible package. (id:26274)
Royal LePage Proalliance Realty
1713 Executive Avenue
Kingston, Ontario
Welcome to 1713 Executive Avenue - move-in ready & loaded with upgrades! Step into this beautifully updated home featuring a gorgeous kitchen with quartz countertops, a striking herringbone backsplash and extra pot lights for a bright, modern feel. Three spacious bedrooms upstairs including a beautiful primary room with large ensuite and another large bathroom on the second floor. The primary bedroom has 2 walk-in closets and the other 2 have walk-in closets as well. Second floor laundry room and ample storage. Enjoy the convenience of an attached 2-car garage, a new deck, and a lockstone patio, perfect for outdoor entertaining - with no rear neighbours for added privacy. Windows are all triple glazed. The finished basement offers even more living space with a new bedroom and bathroom, ideal for guests or a growing family. Home inspection has been completed - just move in and enjoy! (id:26274)
Royal LePage Proalliance Realty
587 Davis Drive
Kingston, Ontario
Welcome to 587 Davis Drive, a thoughtfully updated semi-detached home in Central Kingston that's truly move-in ready. This two-storey residence offers three bedrooms and 2.5 bathrooms. On the main level, an open-plan living and dining area flows into a renovated kitchen equipped with stainless-steel appliances. Upstairs, the primary suite and two additional bedrooms provide flexible space for guest accommodations, children's rooms or a home office. The finished lower level adds even more living space with a versatile rec room with potential use as a exercise space, media area, or playroom, along with ample storage to keep everything organized. Step outside onto the deck and overlook your private backyard, fully enclosed by a fence that ensures privacy and security. This home is a short stroll to Bexley Gate Park and only minutes by car from the Cataraqui Town Centre, as well as major retailers like Loblaws, Costco, Canadian Tire, Lowes, and Walmart. All major updates were completed between 2018 and 2022: the kitchen was redone in 2018 with new countertops, new cabinetry, and stainless-steel appliances, and the roof was replaced that same year. In 2020, a central A/C unit was added, the deck was rebuilt, the fence was installed, and the garage door was upgraded. In 2022, both the primary bathroom and main bathroom were overhauled, and the powder room was refreshed. Fresh paint and updated light fixtures throughout complete the look, creating a bright, welcoming atmosphere on every level. With many details thoughtfully refreshed, 587 Davis Drive offers true turnkey living in a vibrant, convenient neighborhood. (id:26274)
Royal LePage Proalliance Realty
564 Braeside Crescent
Kingston, Ontario
Welcome to 564 Braeside Crescent, a stunning all-brick two-storey home offering over 3,000 square feet of finished living space in one of Kingston's most sought-after west-end neighbourhoods. This spacious and well-cared-for home features 4 bedrooms and 4 bathrooms, including a generous primary suite with a walk-in closet and private ensuite. The main floor offers exceptional living space with two family rooms, a brick fireplace, a formal dining room, a beautiful kitchen with granite counters and a breakfast nook, plus the convenience of main floor laundry. The walkout basement adds even more versatility with a large rec room, a second fireplace, home office space, and even a private sauna perfect place to unwind. Recent updates include: roof (2018), windows (2013), furnace (2016), eavestroughs and downspouts (2018), and granite counters (2018). Outside, you'll find a 2-car attached garage and a massive 200-foot deep lot, beautifully landscaped with mature trees and gardens, creating a private oasis in the heart of the city. Located close to top-rated public, Catholic, and high schools, and just minutes to all west-end amenities, this is the perfect family home that truly has it all. Don't miss your opportunity to own this incredible property! (id:26274)
Exp Realty
55 Bridge Street W
Greater Napanee, Ontario
You won't want to miss this one! Modern-day charm perfectly balanced with character of the past, best describes this centrally located 2-storey stone home in the heart of Napanee. Newly renovated in the last 2 years, including all new electrical, plumbing, kitchen, bathrooms, flooring, doors, soffits, fascia and more! The main floor boasts high ceilings, tons of natural light and an open concept kitchen-dining-living room, laundry and powder room off the back door. The upstairs has two good sized bedrooms, new bathroom and primary bedroom with walk in closet. Outside, the backyard is beautifully landscaped, private and ready to host family & friends for a BBQ! (id:26274)
RE/MAX Finest Realty Inc.
790 Peachwood Street
Kingston, Ontario
Nestled in the peaceful neighbourhood of Cataraqui Woods, this beautifully maintained 3+2 bedroom, 2-bathroom semi-detached bungalow situated on a private corner lot presents a fantastic opportunity for first-time buyers, investors, or multi-generational families. With its spacious layout and separate accommodations, this home offers versatility and comfort for a variety of lifestyles. The main floor features hardwood floors throughout and a bright, open-concept kitchen, dining and living area. The fully finished lower level functions as a complete in-law suite, featuring a separate entrance, two bedrooms, a spacious kitchen/living room, and a full bathroom complete with a relaxing Jacuzzi tub. Outdoors, you will find a generous, fully-fenced yard with a gazebo and no rear neighbours, creating a peaceful and private oasis. The generous side driveway accommodates several vehicles, offering effortless parking for households with multiple drivers. Paired with side-by-side parking, it provides seamless convenience and eliminates the need to reposition vehicles when coming or going. Notable features include a new furnace and central air conditioning (2022), direct access to public transit and a park just around the corner. Whether you're looking for a family home with room to grow, an income-generating property or a shared space for extended family, this property checks all the boxes. Schedule your private viewing today. (id:26274)
Exp Realty
RE/MAX Finest Realty Inc.
883 Old Colony Road
Kingston, Ontario
Welcome to 883 Old Colony Road in the beautiful West end of Kingston, Ontario in this desirable neighbourhood that is close to the Cataraqui centre, great elementary and secondary school districts, and tons of other amenities around the area! This charming side-split single detached home boasts 1,240 square feet of finished living space with 3 bedrooms and 1.5 bathrooms and tons of updates throughout the interior and exterior of the home that have been completed over the recent years including new carpet and railings on the stairs (2024), new owned hot water tank (2022), and new windows (2025). Upon entering the home you will find a bright open concept kitchen (2019) and living room area which makes the perfect space for entertaining. Heading up a level you will find 3 bedrooms with a cheater ensuite 4 pc bathroom that was recently completed (2022). The basement area is where you will find the laundry room with an additional half bathroom, the entrance into the single car garage, tons of storage space, and a walk-out sliding door to your fully fenced backyard oasis. The huge backyard is great for unlimited activities with the family and enjoying those warm mornings or evenings on the recently finished deck (2022). Whether you are a first time home buyer, an investor, or someone looking for something close to everything that the West end has to offer, this is the home for you! (id:26274)
Sutton Group-Masters Realty Inc.
3 - 126 Notch Hill Road
Kingston, Ontario
Welcome home to 126 Notch Hill Road! This charming 3 bedrooms 1 & 1/2 2 storey town home is neat and sweet! Walking distance to shops,downtown, transit, Queen's, SLC, schools, parks, transit, and more this location is where you want to be. Inside this lovely home you will find a spacious main level with neutral decor, bright windows that over look new deck/patio that makes for great outdoor living space in the warmer months. Bright living room, formal dining with gleaming hardwood flooring. Kitchen with ample cabinetry and cupboard space. Upstairs there are there spacious bedrooms including a spacious primary with double closets. Partially finished lower level with laundry area and potential future development into more bedrooms, workshop or rec room. Have a look at this great property today! (id:26274)
Royal LePage Proalliance Realty
31 Fergus Street
Kingston, Ontario
Tucked into a lovely pocket of the historic Kingscourt neighborhood, 31 Fergus Street offers far more than your typical wartime bungalow. With three bedrooms, two and a half baths, and a mature yard, 31 Fergus Street checks all the right boxes, but it's what lies beyond the basics that truly sets this home apart. A full-width family room addition brings warmth, natural light, and a sense of calm, thanks to expansive windows overlooking the backyard that flood the space with sunshine. This location is a standout just minutes to downtown Kingston, Queens University, KGH, and close to parks, schools, a weekly farmers market, midtown shopping, and transit. Stepping into the backyard, you will discover a beautifully manicured garden escape. Perennial and vegetable beds bloom through the seasons, and landscaped pathways lead you to a private, hidden deck; the perfect nook for morning coffee or sharing meals with friends and family. Then there is the homes most unique feature, the garden studio, just under 400 square foot detached bonus space with its own full bath and kitchen tucked away for maximum privacy. Use it as a home office, guest suite, creative retreat, or a teenagers hideout. It is flexible, inspiring, and structurally separate from the main home. With thoughtful updates including new roof (October 2022), new heat trace to garden studio (August 2024), central AC and upgraded electrical from 100 to 200 amps (July 2025) unique indoor and outdoor living spaces, and room to grow, 31 Fergus Street offers something truly rare: a home with both heart and function. It is the perfect balance :connected to the city, yet nestled on a peaceful street that feels tucked away from it all. If you have been longing for something with character, comfort, and a little extra magic, this might be the one. Book your showing today. (id:26274)
Century 21 Heritage Group Ltd.
1569 Davenport Crescent
Kingston, Ontario
Come see this gorgeous Braebury built 2-storey end-unit townhome offering modern comfort & an ideal layout for family living, all nestled on a corner lot in Kingston's popular West End neighborhood of Woodhaven. The bright main level features a welcoming sunken foyer with 2pc powder room leading up to the formal dining room & adjacent living space connected to a fully equipped kitchen with stainless steel appliances & breakfast bar. A sliding glass door off the breakfast room grants you exterior access to the spacious, fully fenced yard with meticulous interlock patio & walk way. Upstairs you'll find a generous primary suite with walk-in closet & ensuite 4pc bath, two additional bedrooms, another full 4pc main bath & convenient second level laundry. The unspoiled basement with rough-in bath awaits your finishing touches while the single car garage with inside entry, & the grand curb appeal only add to this attractive package all just minutes from schools, parks, shopping, & more. (id:26274)
Royal LePage Proalliance Realty
3 Abbey Dawn Drive
Loyalist, Ontario
Welcome to 3 Abbey Dawn Drive, ideally located just steps from the clubhouse and backing onto the 18th green in the sought-after Loyalist Lifestyle Community, nestled in the charming and historic Village of Bath. This meticulously maintained, bright bungalow offers comfortable main floor living with 2 spacious bedrooms, 2 full baths, a well-appointed kitchen with breakfast room, formal dining room, and a cozy living room with a gas fireplace and beautiful views of the golf course. The carpet-free main floor ensures easy maintenance and a modern feel. The fully finished lower level adds exceptional living space, including a large family room with a second gas fireplace, a third bedroom, office/den, laundry room, and ample storage space. Step outside to a private partially covered deck, accessible from both the kitchen and dining room, perfect for relaxing or entertaining while overlooking the golf course and rear yard yard. Located just 15 minutes west of Kingston, the Village of Bath is one of Eastern Ontario's fastest-growing communities. Residents enjoy a host of amenities including a marina, championship golf course, pickleball club, scenic cycling and hiking trails, and a variety of established local businesses. VILLAGE LIFESTYLE More Than Just a Place to Live. (id:26274)
Sutton Group-Masters Realty Inc.
836 Milford Drive
Kingston, Ontario
Unbeatable value in this updated west-end townhome in Kingston! Enjoy a bright and modern feel throughout. The updated kitchen features dark granite and rich cabinetry. Upstairs offers 3 good-sized bedrooms, a spacious full bath with a soaker tub, and dedicated laundry. The finished basement boasts a guest bedroom, rec room, and full bath, with a private, paved walkway to the suite- perfect for an in-law suite or income potential! Step out to your manicured backyard with a hot tub and private gate to Old Colony Park. Practical upgrades include new attic insulation, sprayfoam garage, and electrical updated to code. This home is a must-see! (id:26274)
Century 21 Heritage Group Ltd.
634 Fernmoor Street
Kingston, Ontario
This custom-built, all-brick two-storey residence is tucked away on a peaceful, family-friendly street and offers over 3,700 square feet of beautifully finished living space. With 4 spacious bedrooms, 3.5 bathrooms, and a private in-ground pool, this home is designed for comfort and entertaining. Step into a generous foyer that opens to elegant formal living and dining rooms. The kitchen, featuring granite countertops, flows seamlessly into a cozy breakfast area and a sunken family room, complete with a gas fireplace, skylights, and sliding patio doors that lead to a fully fenced backyard with a stamped concrete patio and pool oasis. Upstairs, you'll find four well-appointed bedrooms, including a luxurious primary suite with a walk-in closet and spa-like 5-piece ensuite. The fully finished basement expands your living space with a large rec room, additional versatile rooms, a full 4-piece bath, and a relaxing sauna. Additional features include central air conditioning, on-demand hot water, a durable metal roof, and much more. A truly exceptional property that's ready to welcome you home. (id:26274)
RE/MAX Finest Realty Inc.
RE/MAX Rise Executives
62 Dusenbury Drive
Loyalist, Ontario
Step into elevated living in this impeccably designed model home by Golden Falcon Homes, where elegance, functionality, &craftsmanship come together in perfect harmony. Situated on a premium corner lot, this spectacular Oasis bungalow is a true showpiece offering not only striking curb appeal with its upgraded stone front & side exterior & enhanced siding package, but also exceptional in-law or rental potential, making it one of the most compelling & versatile offerings in the area.With1,367 sq ft of living space, 2 bed + den, 3-bath home welcomes you with expansive 9-ft ceilings, stunning black windows,& a seamless open-concept layout that feels bright, modern, & inviting. The stained oak staircase adds architectural interest &warmth, leading to a partially finished basement with an upgraded ceiling height & 4-piece bathroom perfect for future customization, guest space, or multi-generational living. At the heart of the home lies a thoughtfully designed kitchen, where quartz counters & matching backsplash provide a sleek &durable workspace. The upgraded appliance package balances performance with contemporary style, making this kitchen ideal for both everyday life and entertaining. Attention to detail continues throughout the home featuring an electric fireplace, designer lighting package, & pot lights that enhance both ambiance& utility. The luxurious glass & tile shower in the primary ensuite evokes a spa-like experience, while the carefully selected colour package brings a consistent, upscale finish to every room. As a fully loaded model home, this property exemplifies value, style,& thoughtful design ready for immediate enjoyment. Whether you're downsizing, investing, or purchasing your forever home, this property is a rare find: beautifully crafted, move-in ready &offered in a price range that represents outstanding value for the quality and location. Dont miss this unique opportunity to own a home that sets the standard. (id:26274)
Century 21 Heritage Group Ltd.
151 Primrose Way
Kingston, Ontario
151 Primrose Way...This surprising, delightful home is tucked away downtown Kingston on a quiet lane. Lovely and private, with an artistic sensibility! There's an attention to detail throughout, from the entryway, the lush rear garden, to the two bedrooms on the upper level. The Master has a built-in wardrobe and a door leading to a deck area. The modern eat-in kitchen is bright and open with a handy walk-in pantry and newer fridge and induction range included. The living room features a new (Dec 2023) gas fireplace that heats the entire home. The upstairs 4 pc. bath has a clawfoot tub, and a one-of-a-kind custom sink and stand crafted by a local artisan. The main floor Sunroom has a 2 pc. bath and European-style washer/dryer combo (F.W. Black, 2023). This space is a wonderful place to relax or work, with views of the garden and interlocking patio and raised garden beds. It has two new doors and windows, and the home is freshly-painted throughout. It is a charming home, close to all that the City has to offer and more! Walk to Queen's University and the vibrant Skeleton Park. (Efficient on-demand rental hot water heater is installed. Average monthly Utility costs $211+ hst including gas, electric and water/sewer.) (id:26274)
Sutton Group-Masters Realty Inc.
1687 Harten Lane
Kingston, Ontario
Welcome to this delightful 2 bedroom plus office, 2-bathroom bungalow nestled on a serene and private lot with an attached waterfront lot with your own private trail to the St. Lawrence River. Perfectly blending comfort, character, and convenience, this well-maintained home offers an inviting layout ideal for year-round living or a peaceful seasonal retreat. Step inside to discover a bright, open-concept living and dining area with large windows that fill the space with natural light. The functional eat in kitchen features ample cabinetry and views of the surrounding greenery. The primary suite includes an ensuite with convenient laundry, while two additional rooms offer flexible space for family, guests, and home office. Enjoy your morning coffee or evening gatherings on the spacious deck overlooking the beautifully treed lot-your own private oasis. Just a short stroll from the property, the deeded water access provides the perfect spot for kayaking, swimming, or simply taking in the stunning river views. Additional highlights include a full basement with potential for expansion or storage. Located in a quiet, sought-after area, this home combines the tranquility of nature with proximity to local amenities. Don't miss this rare opportunity to own a charming home with coveted St. Lawrence River access-book your private showing today! Built in 1950. (id:26274)
RE/MAX Finest Realty Inc.

