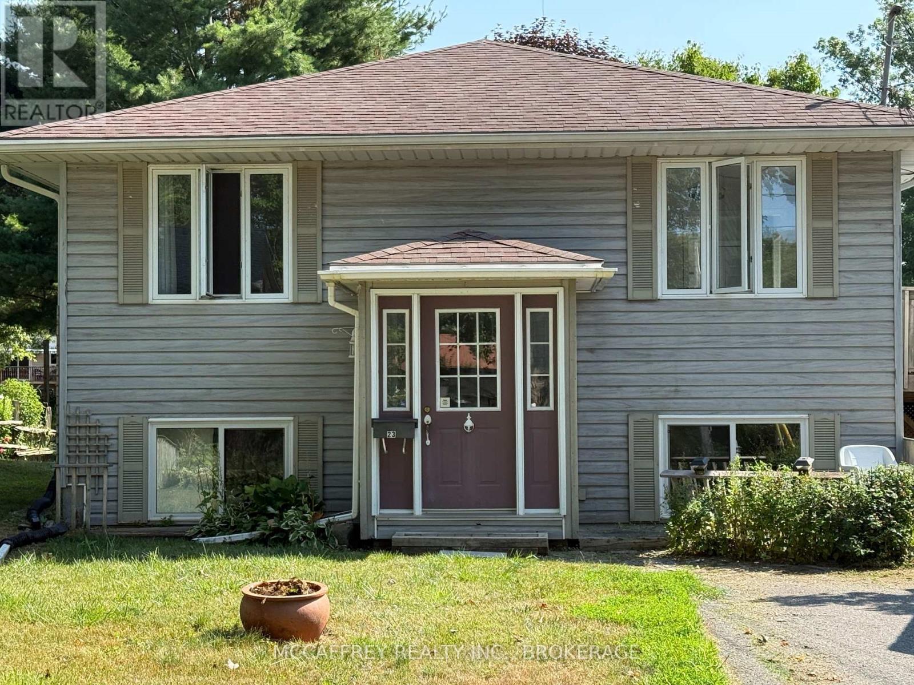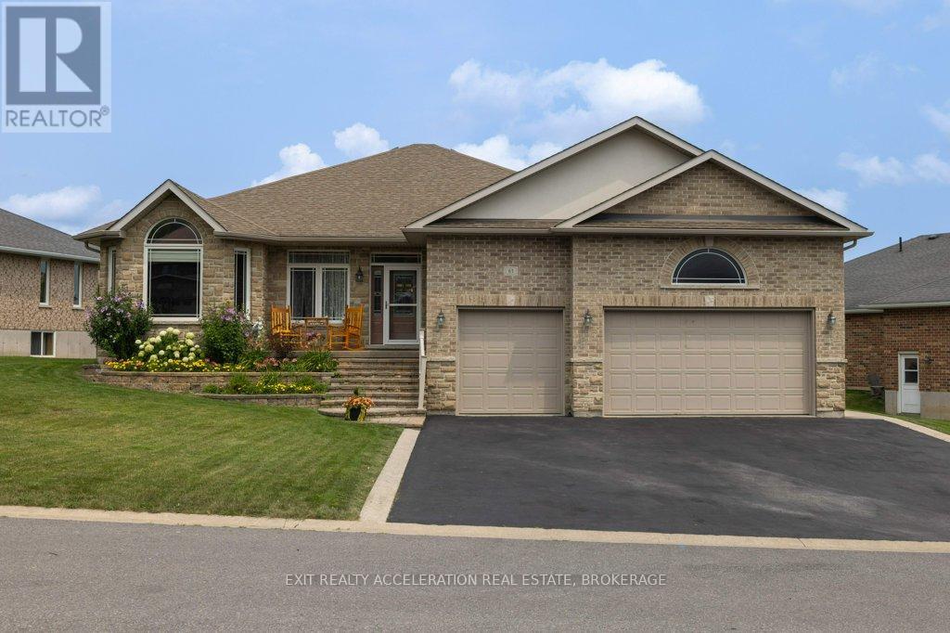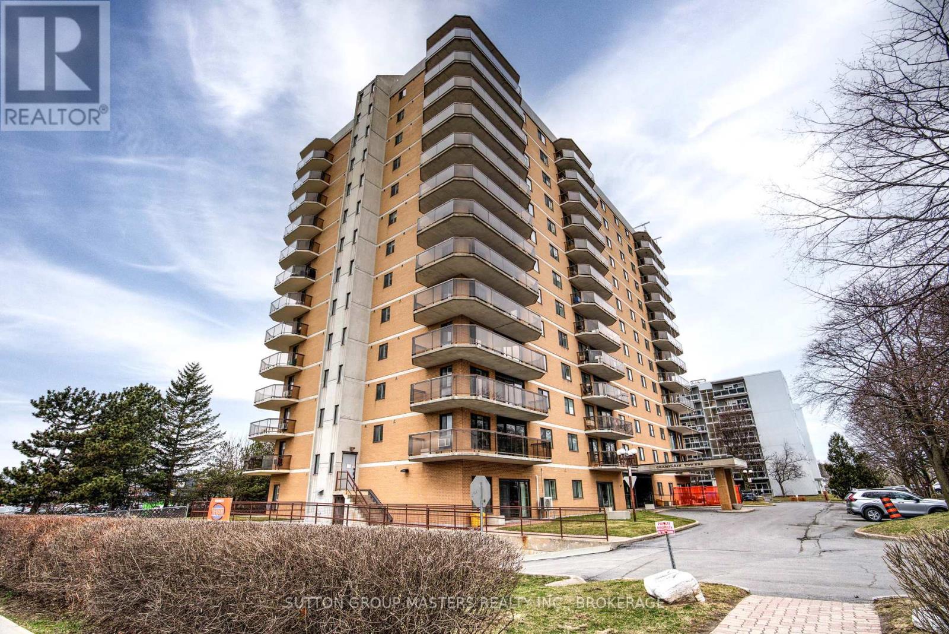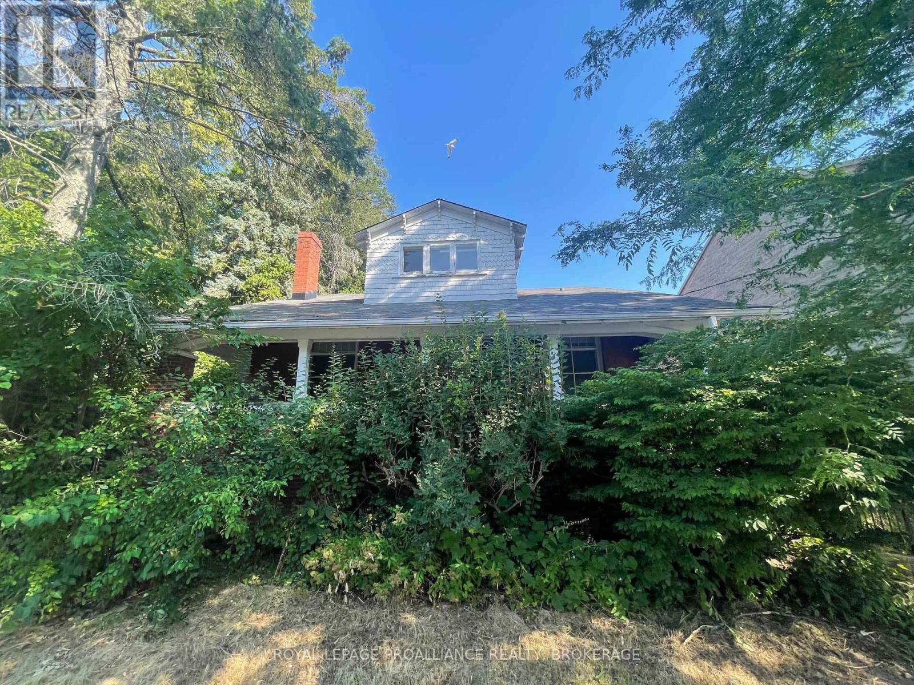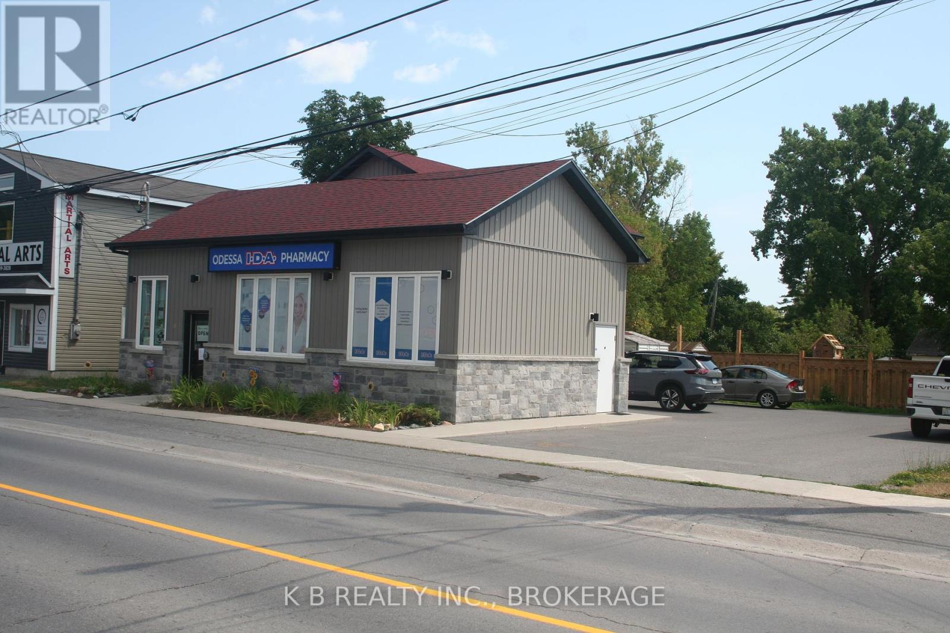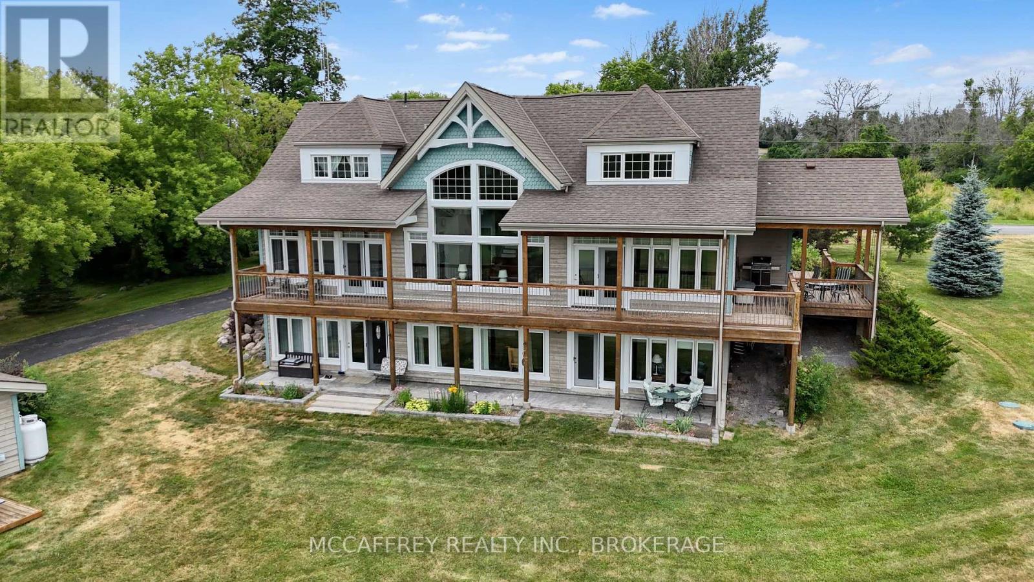1379 Everett Lane
Frontenac, Ontario
Cottage life awaits! Beautiful deep clean water can be found at this property on Knowlton Lake. This 3 bedroom, 1 bathroom cottage sits elevated from the lake with beautiful westerly views over the water. Enjoying gorgeous sunsets is easy right from your front deck or down at the large dock. The cottage has some unfinished areas allowing you to make it your own, and there is a new wood stove in the main area that has not been hooked up but is ready for the new owner. The cottage is serviced by a lake water system and holding tank. Knowlton Lake is located approximately 30 km north of Kingston and just a few km north of the village of Sydenham where you will find most amenities you require. Knowlton Lake is approximately 482 acres in size with a maximum depth of about 110 feet and an average depth of 32 feet. Fish for bass or perch or enjoy swimming in the deep clean waters off the dock. The cottage is a seasonal cottage but access throughout the winter is available as the road is plowed in this area. (id:26274)
Royal LePage Proalliance Realty
2730 Highway 38 Highway
Kingston, Ontario
Charming Converted Barn Bungalow on 3.7 AcresTucked back from the road for privacy, this unique and well maintained home originally a barn offers the perfect blend of rustic charm and modern convenience. This spacious bungalow is carpet-free, featuring 9-foot ceilings, 3 bedrooms, and 2 full baths, all on one level.Step into the inviting eat-in country kitchen with ample cabinetry and everything you need for comfortable everyday living. The home offers plenty of closet space and thoughtful finishes throughout.The sun-filled primary suite features French doors leading to a private deck overlooking the serene Collins Creek Conservation wet lands a peaceful view, mostly dry year-round. The ensuite bathroom offers generous space and storage. Laundry is conveniently located just outside the primary suite.Outside, enjoy a newer steel roof, and lots of room to roam and play on your own 3.7-acre property. (id:26274)
RE/MAX Hallmark First Group Realty Ltd.
1991 Burbrook Road
Kingston, Ontario
Location, location, location!! Check out this stunning home so close to all ever growing Kingston has to offer. Centrally located just north of 401 with quick commute to CFB Kingston, Queens University or either Hospital's. Upgrades include heavy gauge steel roof with insulation beneath (to keep hot summer sun out, and cool winters warm...oh Canada) new insulation inside also. Three large bedrooms with new electrical wiring, upgraded light fixtures, windows and sliding door to deck, all matching Gaylord hardwood flooring in all rooms and hallway. Enormous main bathroom with in-floor heated baked Italian ceramic tile and two person soaker tub with air jets and rain shower. Main floor is completely renovated from the studs also. Features in floor heated tile from the main entrance and both main floor bathroom and main floor laundry. The rest of this level features Gaylord hardwood flooring also, brand new Hawthorne kitchen with loads of cupboards and pantry storage all soft closing and stone counters. Even a pot filler over the gas range oven. All brand new appliances including whisper silent dishwasher, large fridge/freezer and propane range and lights galore both potted and hanging. Utilities are all upgraded also, from deep well offering beautiful water, treatment equipment to make it extra soft and tasty and great for the laundry. Economically heated AND cooled with a new heat pump. Also a beautiful insert gas fireplace for those extra cool winter nights. And on top of all this... 4.95 acres!! House sits hundreds of feet back from the road and thousands of feet from back of yard offering enormous privacy and tranquility! Also opportunity to see wildlife in your very own yard. And wit A1-R1 Zoning in City limits lends itself to some cute and interesting possibilities from Free Range Chickens to loving Horses!. Room to grow your family and/or home business. Opportunity galore at this prime location. (id:26274)
Keller Williams Inspire Realty
Royal LePage Proalliance Realty
76 Smithfield Crescent
Kingston, Ontario
Welcome to 76 Smithfield Crescent, a stunning, fully renovated backsplit home located in one of Kingston's most desirable neighbourhoods, Balsam Grove, situated directly across from Smithfield Park. This move-in ready gem boasts an impressive array of features designed for comfort and luxury. Upon entering, you are greeted by a spacious living area that effortlessly flows into a modern updated kitchen. Venture upstairs to find 3 bedrooms and a beautifully updated 4-piece bathroom. The basement offers in-law potential, with a finished rec room, a 2-piece powder room, laundry, a large crawl space that provides room for lots of storage, and stairs that lead you outside to the beautiful oasis in the backyard. When you step outside be prepared to be captivated. Walk out the kitchen patio doors to a stunning, covered 3-season room that hosts a hot tub, mud room and small sitting area. The backyard is an outdoor entertainer's dream, featuring a pristine above-ground pool surrounded by a beautiful deck, that overlooks the landscaped, fenced yard, offering both privacy and beauty. This home is not just a place to live, but a lifestyle to be enjoyed. Some updates include: new floors on main level (2024), appliances - including washer and dryer (2024), new eves troughs (2023), new ceiling in laundry room (2025), landscaping (2025) , new paint throughout (2024), built in kitchen dining area (2024), Central Air (2021), above-ground pool (2023) all the decking around the pool (2025), hottub (2023). With walking distance to schools, shops and parks and close to downtown Kingston, you will experience the perfect blend of luxury and functionality. Dont miss out on the opportunity to make this beautiful home yours. Book your private showing today! (id:26274)
Sutton Group-Masters Realty Inc.
23 Union Street
Greater Napanee, Ontario
Discover the perfect blend of space, privacy, and comfort in this bright and versatile 4-bedroom, 3-bathroom home, ideally located on a peaceful cul-de-sac overlooking the Napanee River. With two full living areas and kitchens across two levels, this home is tailor-made for extended families, professionals working from home, or anyone looking for room to breathe both inside and out. Enjoy a bright, open layout with tile, and laminate flooring throughout. Whether you're a family looking for room to grow, professionals wanting a home office with a view, or someone needing a separate space for guests or grandparents 23 Union Street delivers space, flexibility, and tranquility in one of Napanees most peaceful areas. Amenities, parks, school and more just steps away. (id:26274)
Mccaffrey Realty Inc.
1512 Chaffey's Lock Road
Rideau Lakes, Ontario
Rare opportunity to own a beautiful property with 2 dwellings in the heart of Rideau Lakes! This property is just over 3 acres in size and has 2 year-round dwellings in place a 2 bedroom (could be 3 bedroom), 2.5-bathroom home with a garage, and a 1 bedroom, 1 bathroom second residence. The location is ideal, just east of Chaffey's Locks and the well-known Opinicon Resort & the historic Rideau Waterway. The primary dwelling features an open-concept floor plan with a large kitchen, spacious living room with a wood-burning fireplace, soaring cathedral ceilings, & a dining room with access directly out to a bright sunroom. The tall cathedral ceilings have exposed structural beams, giving the home a rustic and grand look. A den/office area is located just off the living room and this area could easily be converted into another bedroom. The basement is partially developed with a room with an elevated bathtub & washing station for pets. The remainder of the basement has an area with exposed rock & is utilized for utilities (forced air propane furnace, on-demand hot water heater, well equipment & electrical service) & provides ample room for storage. The 2nd dwelling features 1 bedroom, a 3-pc bathroom, and an open kitchen & living area. It sits on a concrete block insulated crawlspace that provides storage space as well as the hot water heater & forced air propane furnace. The 2nd dwelling is serviced by a full septic system & a shared water system with the primary dwelling & is heated by a forced air propane furnace. Both dwellings have spacious decks and are set on a hillside - perfect for enjoying the view of meadows and Opinicon Lake to the south. The property is surrounded by a 23-acre natural public park with trails that directly connect to the 104 km Cataraqui Trail! Live in the home, use the 2nd dwelling as a garden suite, for family, or explore income potential as a rental unit. High speed fibre internet is available so working at home is an option as well. (id:26274)
Royal LePage Proalliance Realty
5233 German Road
Frontenac, Ontario
Construction has started on this beautiful 1425 sq ft bungalow by Harmsen Construction! To be completed early 2026, and situated on 3.1 acres at 5233 German Rd in Yarker, this floor plan packs a punch and is strategically maximized with 3 bedrooms, 2 baths, and every detail meticulously finished. Take a drive out and and breathe in the fresh air while you experience the peace and quiet of country living. Included is 9 foot high ceilings in both the basement and main floor with vaulted living room ceiling, luxury vinyl plank and ceramic tile in the wet areas, and stylish fixtures and lighting that accentuates the home like fine jewelry. Quartz counters in the kitchen and upgraded cabinetry with pot and pan drawers and elevated uppers. The basement will be spray foamed, drywalled and equipped with electrical and bathroom rough-in. 2 car garage with double doors, drilled well with lots of water, rental hot water tank, Tarion warranted. A fantastic building experience, it is easy to see why every Harmsen Construction home is so sought after! (id:26274)
RE/MAX Rise Executives
63 Ashwood Crescent
Greater Napanee, Ontario
Nestled in a sought-after neighborhood, this stunning executive all-brick bungalow offers the perfect blend of modern comfort and timeless sophistication. Situated on a fully fenced lot, the property features an attached 3-car garage and an oversized driveway providing ample parking for family and guests alike. As you step inside, you're welcomed by a grand, spacious foyer and rich hardwood flooring that flows seamlessly throughout the main level. The open-concept layout connects the living room and gourmet kitchen, which is equipped with modern appliances, granite countertops, and abundant workspace, ideal for both cooking and entertaining. The main level also includes two generously sized bedrooms and a stylish 4-piece bathroom. The luxurious primary suite is a true retreat, offering a large walk-in closet and an elegant 3-piece ensuite. The fully finished basement is equally impressive, featuring a fourth bedroom, a massive open space perfect for recreation or additional living, and a dual heating system for customizable comfort. A wet bar hook-up and multiple storage rooms enhance the home's functionality. Additional highlights include: Generator hook-up, Central vacuum system, On-demand hot water tank, and abundant closet & storage space. Recent upgrades added after photos: Freshly painted throughout and a brand-new privacy deck added - ready for your summer gatherings! This lovingly maintained home is move-in ready and offers everything you need and more. Don't miss the opportunity to make it yours. (id:26274)
Exit Realty Acceleration Real Estate
2161c County Rd 9
Greater Napanee, Ontario
Escape to your own piece of paradise with this fully furnished 2-bedroom cottage perfectly situated on the scenic Bay of Quinte. Step inside to find a bright, open-concept living space with picturesque water views. The cottage is equipped with efficient baseboard heating and a modern heat pump to ensure your comfort on those hot summer days or cool fall nights. Imagine relaxing or entertaining friends and family on the deck, which offers breathtaking sunsets over the bay. Enjoy direct water access from your dock perfect for boating, fishing, or just soaking up the sun. The property comes fully furnished, so you can move in and start enjoying cottage life right away. Located just a short drive from local amenities, wineries, and charming towns, this Bay of Quinte cottage offers the perfect blend of relaxation and convenience. Dont miss your opportunity to own this waterfront gem! (id:26274)
Mccaffrey Realty Inc.
1004 - 257 Bath Road
Kingston, Ontario
Wonderful seniors condo building located in the heart of the west end, short walk to major shopping center with grocery store, drug store, Canadian Tire - you name it, they have it all. The unit faces west on the 10th floor with wonderful afternoon sun and views. Updated throughout, electric fire place, ensuite bathroom - just move in. The building also has underground parking, visitor parking, indoor and outdoor pools, sauna, gym, card room... you will love it here. (id:26274)
Sutton Group-Masters Realty Inc.
801 - 223 Princess Street
Kingston, Ontario
Welcome to this stunning brand new 2 bedroom 2 bathroom condo ideally situated in the heart of downtown Kingston. Crown Condos is located quite literally in the middle of the downtown core, just minutes from Queens University, St. Lawrence College, KGH/Hotel Dieu and a wide variety of restaurants, shops and amenities, this location offers unbeatable convenience. This bright cozy unit features on of the more desirable exposures available in the building. Situated on the 8th floor and looking down towards the water over the scenic cityscape through the large windows or from your balcony. With modern finishes, high ceilings, and large windows that flood the space with natural light it feels as new and modern as it is (brand spanking new!). Enjoy the comfort of the in suite amenities including Wi-Fi, ensuite laundry and the convenience of private underground parking and dedicated storage unit. Building amenities include a beautifully landscaped rooftop terrace on the sixth floor with BBQ and table tops for group gatherings, as well as a fully equipped gym and yoga room on the second floor. Whether you're a student, professional, or looking for an upscale urban lifestyle, this condo is a perfect place to call home. (id:26274)
Royal LePage Proalliance Realty
265 Dundas Street W
Greater Napanee, Ontario
A rare offering of historic grandeur and refined comfort, this stately 5-bedroom, 4-bathroomestate sits gracefully on an expansive, meticulously landscaped lot. Masterfully preserved and thoughtfully updated, the home showcases exquisite original millwork, soaring ceilings, and expansive living spaces across three finished floors and a full basement. Arrive via a tree-lined approach to be greeted by lush gardens and an elegant wrap-around porch perfect for quiet morning coffee or evening gatherings. Inside, a grand foyer opens to generously scaled principal rooms, including a formal dining room, timeless library, and an inviting living room with a wood-burning fireplace. The spacious kitchen blends heritage character with everyday functionality, ideal for both family living and elegant entertaining. Upstairs, five well-appointed bedrooms and four full baths offer both privacy and flexibility, while the third-floor family room provides a tranquil retreat with elevated views. Every space has been curated for comfort, sophistication, and ease of living. Two furnaces (basement and upper floor) and air conditioning are 4 years old, kitchen backsplash and quartz countertop, high end stainless steel appliances, hot tub and fencing on west side of property 3 years, outdoor patio 1 year old. The home has been completely repainted (inside and out) over the past four years. Security system not included. Set in a private, prestigious enclave just minutes from city amenities, this exceptional residence offers the rare blend of historic charm and modern luxury. A truly distinguished property for the discerning buyer. (id:26274)
RE/MAX Finest Realty Inc.
175 - 773 Ashwood Drive
Kingston, Ontario
Welcome to 175 - 773 Ashwood Drive the perfect blend of comfort, convenience, and community living in Bayridge! This charming 3-bedroom, 1-bathroom two-Storey townhouse is move-in ready with endless potential. The unfinished basement is a blank canvas, waiting for your personal touch create a home gym, rec room, or extra storage space, the choice is yours!Step outside to your fully fenced backyard with a cozy patio area ideal for summer BBQs or letting the kids and pets play safely. Enjoy all the perks of this family-friendly, pet-welcoming community, including access to a refreshing outdoor pool and a basketball court just steps from your door.Located in a desirable west-end neighbourhood close to schools, parks, shopping, and transit, this home offers the lifestyle youve been looking for at an affordable price. Whether youre a first-time buyer, down sizer, or investor, this condo checks all the boxes. (id:26274)
RE/MAX Hallmark First Group Realty Ltd.
301 King Street W
Kingston, Ontario
Charming Craftsman-style 2-storey home ideally located just steps from the Gord Downie Pier, Queen's University, Kingston General Hospital, and major bus routes. Set on a private lot with mature trees, this all-brick home features a main floor addition with a 3-piece bathroom, laundry area, and other interior updates. Enjoy views of Lake Ontario from the covered front porch. The main level includes a spacious living room, eat-in kitchen, 5 bedrooms, and 2 full bathrooms. Upstairs offers 3 additional bedrooms. Includes parking for up to 4 vehicles. A fantastic opportunity to enjoy downtown Kingston living. (id:26274)
Royal LePage Proalliance Realty
548 Moira Street
Tweed, Ontario
Nestled along the scenic Moira River, this inviting and affordable 3-bedroom home offers the perfect blend of small-town charm and natural beauty in the historic village of Tweed. Full of potential, it's an ideal opportunity for first-time buyers or anyone looking to renovate and make it their own. Inside, you'll find a spacious main level with generously sized rooms and an updated bathroom, offering a comfortable layout ready for your personal touch. Step outside onto the back deck to soak in the peaceful riverfront surroundings, where there's plenty of space to entertain, enjoy family time, or unwind by the fire. The large lot is perfect for any outdoor enthusiast, offering room to play, garden, or enjoy riverside activities like fishing, swimming, or simply kick back by the water and relax. Additional features include a carport for convenient parking, and with the bonus room, you'll have plenty of options for extra storage. Located in the heart of Tweed, within walking distance to local amenities, parks, trails, and more plus just a short drive to Belleville, this home delivers both lifestyle and convenience. Don't miss your opportunity to own a piece of riverfront property with endless possibilities in a warm and welcoming community. (id:26274)
Exit Realty Acceleration Real Estate
7275 Road 506
North Frontenac, Ontario
Enjoy sipping your morning coffee while watching the birds on the front porch of this beautiful, tranquil country property. Just steps from the town of Plevna, a short drive to Bon Echo Park, and several surrounding lakes, trails, and campgrounds, nature will always keep you entertained. Step inside an open-concept living space featuring a cozy wood stove in the main living area, perfect for relaxing evenings. The 3 spacious bedrooms are located on the main floor, a full 4-piece bath, along with a large bonus sitting room at the front of the house, perfect for nature watching from indoors. On the lower level you will find two large recreational spaces with a rustic bar and fireplace. A 3-piece bath and walk-up entrance complete the lower level of this gorgeous property. Outside, you will enjoy over an acre of treed land with some open spaces, and perennial gardens throughout. The newer large detached garage with a steel roof allows you to store all your favourite boats, bikes and ATVs. Located in the heart of North Frontenac, this property offers easy access by foot, bicycle, or car to nearby lakes, trails, an elementary school and many amenities - making it perfect for year-round living! (id:26274)
RE/MAX Rise Executives
0 Sutherland Road
Whitewater Region, Ontario
Vacant Residential Lot. Nestled on a generous 127 ft. x 272 ft. parcel, this vacant residential lot boasts dual road frontage on Sutherland Rd. and the Trans-Canada Highway (Hwy. 17). With a level, well-drained terrain and services (hydro, telecom) at the roadside. Compatible with hobby farming or home business. Situated halfway between Cobden and Pembroke on Highway 17, this lot offers rural living with commuter-friendly access. Cobden lies just 10 minutes west, while Pembroke's full suite of shops, services, and healthcare is a 25-minute drive east. Ottawa is approximately 95 km southeast, about a one-hour drive via Hwy. 17. This area is part of the Whitewater Region, within minutes away for kayaking and rafting enthusiasts. Year-round events at local community halls, churches, and parks foster a close-knit rural atmosphere. Embrace country living on this prime Sutherland Rd. site where a peaceful setting meets easy highway access. (id:26274)
K B Realty Inc.
0 Station Street
North Grenville, Ontario
This 345 ft. frontage x 120 ft. vacant lot just outside Maxville in the hamlet of Greenfield; hydro and telecom at roadside. The Alexandria VIA Rail station, located 10 minutes away, provides rail connections to both cities. Two small buildings located on the property. Situated in the Township of North Glengarry, characterized by rolling farmland, small-town charm, Greenfield is one of the compact rural communities within Kenyon Township, part of North Glengarry's network of hamlets. Maxville hosts the annual Glengarry Highland Games. Outdoor recreation in the area includes hiking and snowshoeing trails, kayaking on the Loch Garry watershed, and winter skating at Mill Pond in Alexandria. Residents enjoy a 3-minute drive to Maxville village amenities. Nearby Amenities: Grocery stores, hardware, and specialty shops in Maxville, Schools, community centre, and arena in Alexandria's Seasonal farmers markets, artisan fairs, and farm stands throughout North Glengarry. The property offers an easy commute to Ottawa (approximately 1 hour east) or Montreal (approximately 1 hour west). Embrace rural tranquility with modern commuter convenience. (id:26274)
K B Realty Inc.
115 Main Street
Loyalist, Ontario
Professional Office Space in the Heart of Odessa. Ideal for Medical or Wellness Use. Located just off Main Street behind the Odessa Drug Store, this versatile two-storey commercial building offers an excellent opportunity for a variety of professional or medical uses. With roughly 1,200 sq. ft. of finished space across two levels (20' x 30' footprint), the building is both functional and welcoming. The main floor features an accessible entrance, a bright reception area, and two spacious offices, perfect for client consultations or treatment rooms. Upstairs, you'll find three additional offices and a cozy sitting room/kitchenette, providing flexibility for staff or client use. Situated right in the heart of Odessa on Main Street, this central location offers excellent visibility and walkability, along with ample parking nearby. Whether you're a solo practitioner or a small team, this space is ideal for a wide range of uses, including: Massage Therapy, Chiropractic Clinic, Denture or Optometry Practice, Small Medical Team / Family Physician, Counselling or Wellness Services. Key Features: Central Odessa location behind the Drug Store, Approx. 1,200 sq. ft. over two floors, Accessible main floor entry, Reception area + 5 private offices, Upstairs kitchenette/sitting area, Ideal for medical, health & wellness professionals. A rare opportunity for an affordable, flexible space in a growing community. Book a viewing and imagine the possibilities. (id:26274)
K B Realty Inc.
11 Kingscourt Avenue
Kingston, Ontario
Fantastic Investment Opportunity in Central Kingston! This well-maintained 3-bedroom, 1-bath detached bungalow is ideally located just minutes from Queens University, St. Lawrence College, downtown Kingston, and the Memorial Centre. Zoned A5, the property offers strong potential for conversion to a legal triplex, making it a savvy option for investors or future development. The main level features a bright, functional layout with a spacious kitchen, complete with a new stainless steel fridge, gas stove, chimney-style range hood, and updated countertops. Enjoy new flooring throughout the bedrooms and living room, as well as generous bedroom sizes for comfortable living. The lower level includes a separate walk-up entrance and exit door, offering great potential for secondary unit conversion. Recent updates include new basement windows, new washer and dryer, and rooms newly configured for office space or playrooms. Step outside to a deep, fully fenced backyard with a brand-new fence and gate for added privacy and security. A new walk-out deck from the side door adds convenience and outdoor living space. Additional exterior upgrades include new eavestroughs with gutter guards and downspouts, and new exterior doors throughout. Whether you're an investor, first-time buyer, or student looking for an affordable property in a central location, this home checks all the boxes. Don't miss this versatile opportunity in one of Kingston's growing neighbourhoods! (id:26274)
RE/MAX Rise Executives
372 Dundas Street W
Greater Napanee, Ontario
Welcome to your dream home! This exceptional waterfront property offers unparalleled luxury and water views from almost every room. The spacious living and dining room combination offers an inviting atmosphere with a gas fireplace and a patio door to a screened in porch overlooking the pool area, perfect for gatherings. The eat-in kitchen is complete with a window bench, sitting area with a cozy gas fireplace, patio door to balcony and an adjacent 4-piece bath. The primary bedroom serves as a private retreat with a 5-piece ensuite bath and large walk-in closet. The lower level boasts two additional bedrooms, conveniently located near a 3-piece bath, family room with gas fireplace with direct access to the pool area. Enjoy multiple decks and patios by the in-ground pool, both covered and uncovered, ideal for relaxing or entertaining. The lower level offers in-law suite potential. The attached garage with inside entry and mudroom area adds to the ease and comfort of this exceptional home. With its water views, luxurious features, and outdoor living spaces, this property is a rare find. Don't miss out on this opportunity to own a piece of paradise, with all the comforts of home. (id:26274)
Wagar And Myatt Ltd.
103 - 1010 Pembridge Crescent
Kingston, Ontario
Why rent when you can own this bright and affordable 2-bedroom condo in a quiet, secure building surrounded by mature trees, scenic walking trails, and parks. Enjoy the convenience of walking to groceries, shopping, schools, the library, restaurants, and a wide range of local amenities. Inside, you'll find an updated kitchen with stylish tile flooring and backsplash, along with a fridge, stove, and microwave/range hood included. The updated bathroom features a modern vanity and a glass shower door for a fresh, clean look. The condo is finished with laminate floors and a ceramic tile entryway for easy maintenance. Additional features include a spacious walk-in closet in the primary bedroom, a dedicated in-unit storage room, and laundry facilities conveniently located on the same floor. One parking space is included, and immediate possession is available. (id:26274)
RE/MAX Service First Realty Inc.
6019 County Road 9
Greater Napanee, Ontario
Welcome to your dream home on the shores of Hay Bay! This custom-built two-story masterpiece, constructed in 2012, blends luxury, comfort, and scenic beauty. Set on a 1.72-acre lot with 202 ft of waterfront, it offers unparalleled living. As you arrive, a double wide paved driveway leads to an attached 2-car garage and a distinctive detached 40' x 58' garage, complete with hydro and oversized doors (12'x14' & 12'x12'), ideal for boats, RVs, or a workshop. Inside, the main level impresses with 28 ft high cathedral ceilings adorned with BC Fir wood beams. Expansive windows illuminate interiors and offer picturesque views of the landscaped backyard and sparkling waters. This level includes a cozy living room with a gas fireplace, an office/den, and a gourmet kitchen with granite countertops, oak cabinetry, and a breakfast bar. The dining room and easy deck access enhance indoor-outdoor living, as well as entrances from the laundry room, and connections to the garage. Two spacious bedrooms, one with deck access, plus a 3 pc and a 4 pc bath, complete this level. Ascend the beautiful wooden staircase to discover the private sanctuary of the Primary suite. Here, you'll find a spacious bedroom complemented by two walk-in closets and a 4 pc ensuite, providing the ultimate retreat. The finished lower level enhances the home's entertainment and storage capabilities. The rec room features a wet bar, 2 pc bath, cold cellar, substantial storage room, and a utility room. Additionally, a semi-finished bedroom with walk-out offers flexibility for your needs. The outdoor space is nothing short of spectacular, with meticulously designed flower gardens and a 10'x24' floating dock invites you to embrace the waterfront lifestyle. Located just minutes from downtown Napanee, this home provides the perfect combination of convenient access to amenities and the privacy and tranquility of waterfront living. (id:26274)
Mccaffrey Realty Inc.
134 Shoreline Crescent
Greater Napanee, Ontario
This spacious and beautifully finished 4-bedroom, 4-bathroom two-storey home offers room to grow, privacy, and a great view of the Napanee River right from your own backyard. Located in a quiet cul-de-sac, its the perfect blend of peaceful surroundings and practical living. The layout is ideal for families, with plenty of space on every level - including a fully equipped basement featuring its own bedroom, bathroom, and kitchen. Whether you're hosting guests or accommodating in-laws, it's a setup that offers both comfort and flexibility. The main floor is bright and welcoming, with an open-concept kitchen and living room filled with natural light. The kitchen flows easily into the dining area, where patio doors lead to a deck overlooking a fully fenced yard and an above-ground pool - just in time for summer fun. An attached garage with inside entry adds everyday convenience, whether you're unloading groceries or herding kids. This is the kind of home designed for real life, offering both space and serenity in equal measure. (id:26274)
Exit Realty Acceleration Real Estate





