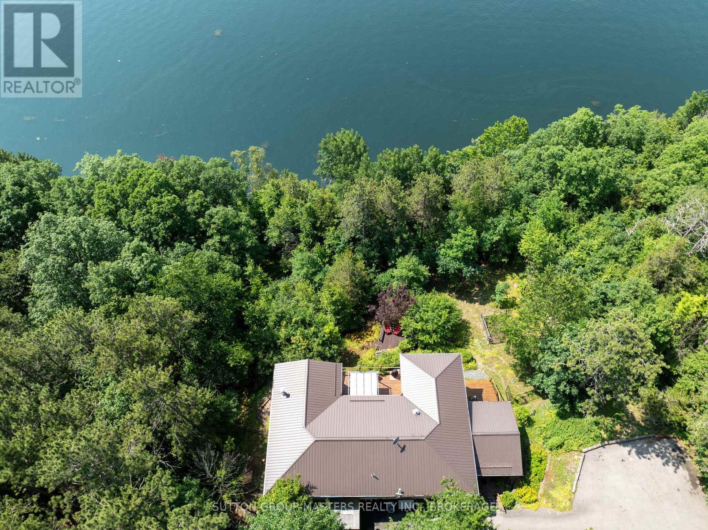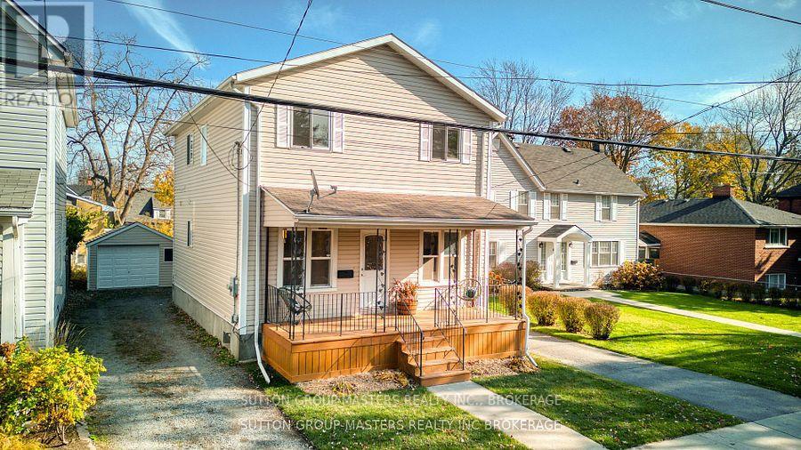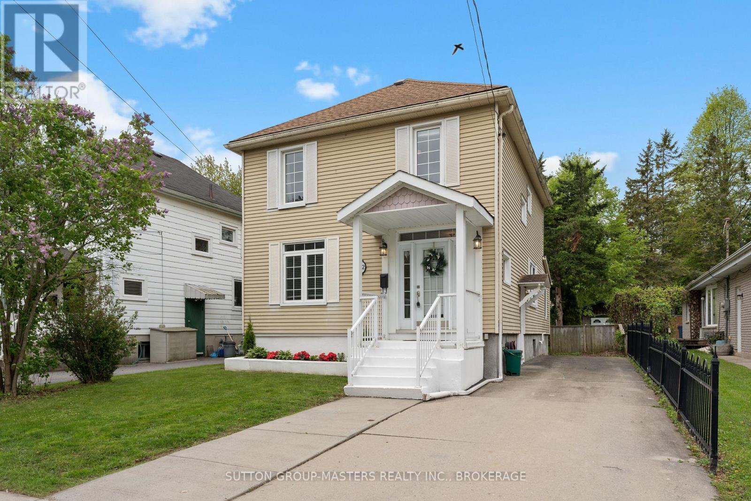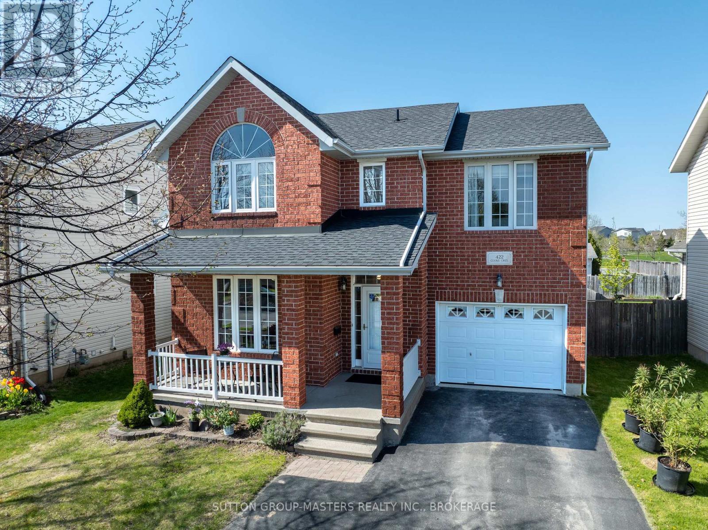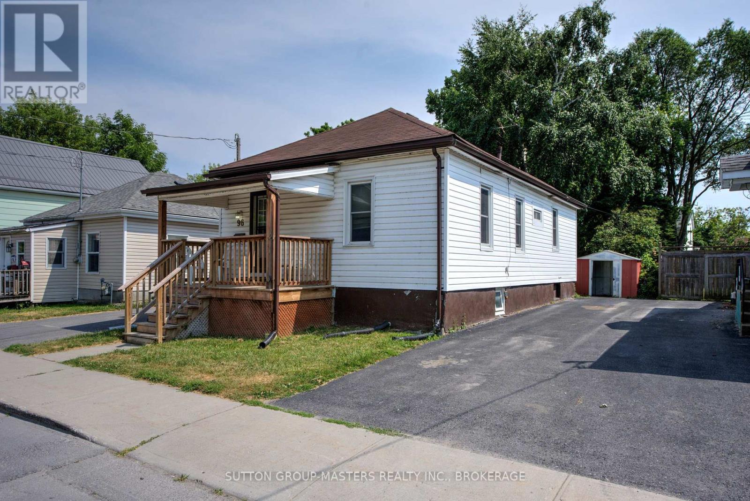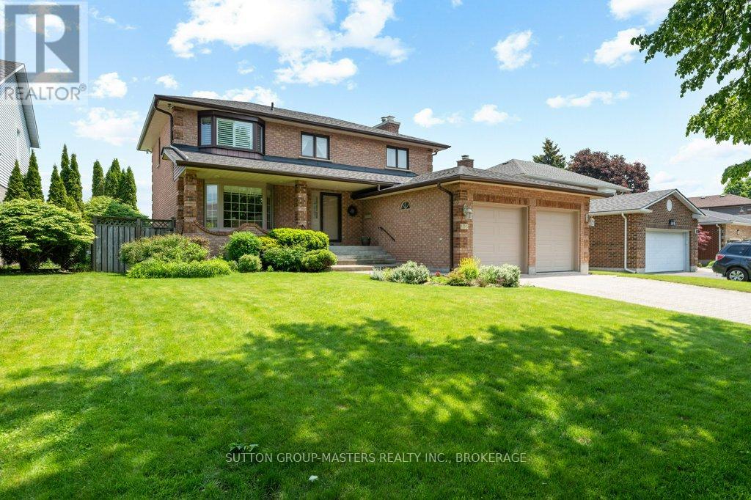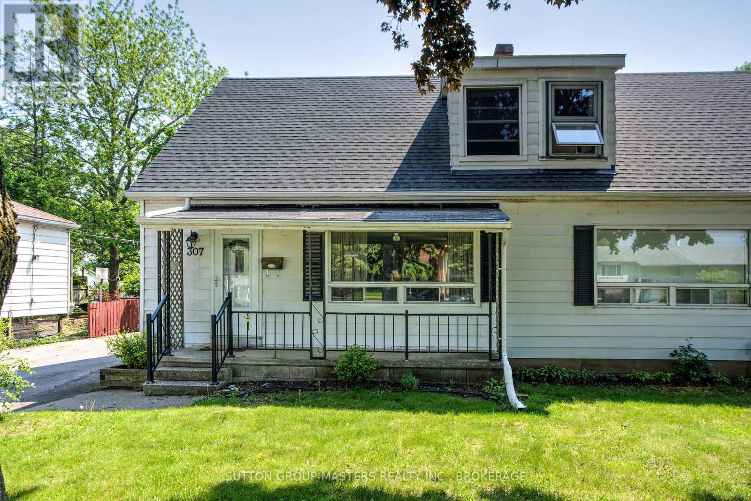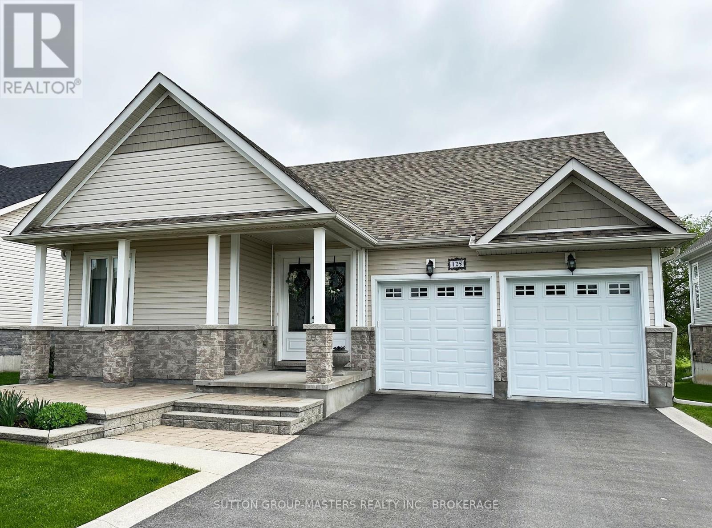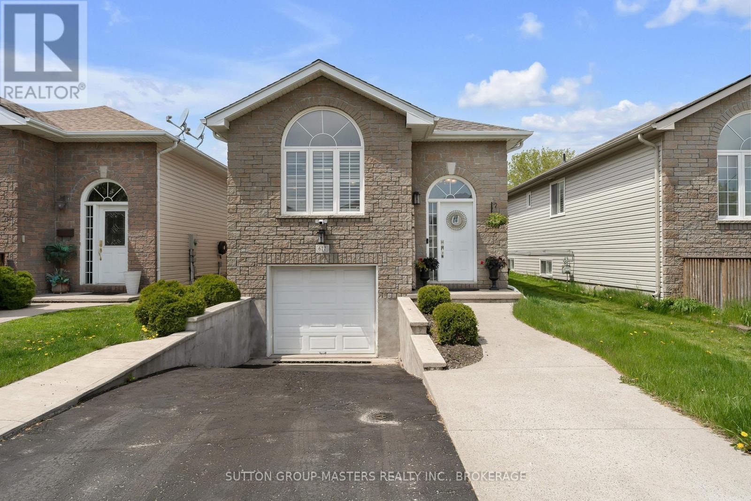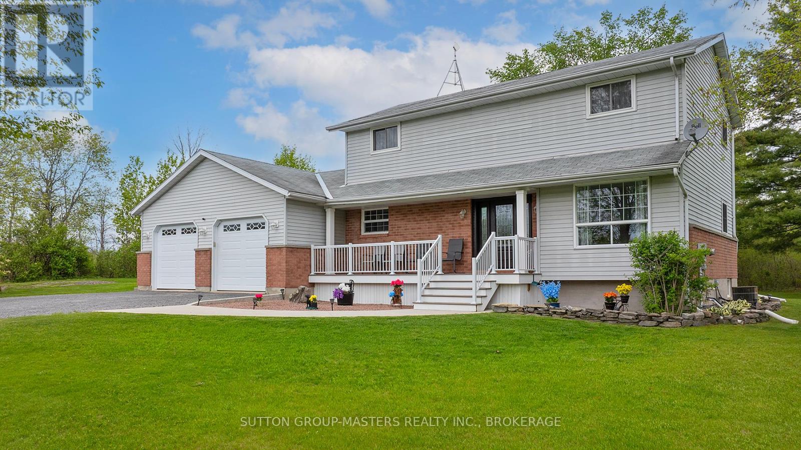501 - 2 Mowat Avenue
Kingston, Ontario
Located in historic Portsmouth Village, is this 2 bedroom 1.5 bath condominium offering a large living area with an enclosed 6x18 ft balcony for your enjoyment which is overlooking Portsmouth Village and some of the Marina. A good size primary bedroom with a 2 pc ensuite & walk in closet. Enjoy the amenities of the building such as, underground parking, outdoor salt water pool with community BBQ, overlooking Lake Ontario, fitness room with sauna, laundry facilities, party room & guest suites. Included in the condo fees are heat/hydro & water/sewer. Within steps of the Portsmouth Olympic Harbour & Lake Ontario enjoy the walking paths along the water. Close to Queens, KGH, Providence Care, bus routes & downtown. Immediate occupancy is available. (id:26274)
Sutton Group-Masters Realty Inc.
715 North Shore Road
Rideau Lakes, Ontario
UPPER RIDEAU LAKE !! EXECUTIVE 1700 SQ FT WATERFRONT HOME SITUATED WITH A BREATHTAKING VIEW AND BEAUTIFUL PRIVATE LOT. THIS LOT FEATURES APPROX 600 FT OF CLEAN AND DEEP SHORLINE WITH OVER 4 ACRES OF PRIVACY, PAVED DRIVEWAY, 1 SINGLE DETACHED GARAGE ( 15.6X23.6) AND 1 FUTURE STEEL GARAGE ( 30X36 FT). BEAUTIFUL PRE-ANNUAL GARDENS FOR EASY MAINTENANCE. WELL MANICURED TRAILS/ MOSTLY PAVED AND EASY ACCESS LEADING TO BEAUTIFUL CLEAN AND PRSITINE DEEP SHORELINE. TRAILS ALSO SUITABLE FOR A GOLF CART. INSIDE, NOTHING HAS BEEN SPARED FOR THE QUAILITY OF THIS HOME, BEAUTIFUL WIDE PINE PLANK FLOORING, EXCEPTIANAL OPEN CONCEPT KITCHEN WITH BUILT-INS AND CENTRE ISLAND, ATTACHED OPEN DININGROOM FOR ALL YOUR ENTERTANING NEEDS, WITH DOUBLE DOORS LEADING TO DECK OVERLOOKING THE GOERGEOUS WATER VEIWS. LOVELY DOUBLE STONE PROPANE FIREPLACE IN DINING AND LIVINGROOM AREA. PRIMARY BEDROOM WITH ATTACHED 4 SEASON SUNROOM WITH EXPANSIVE VEIWS OF UPPER RIDEAU LAKE, 5 PIECE EN-SUITE, WALK-IN CLOSET. THE COMPLETELY FINSHED LOWER LEVEL WITH WALKOUTS FEATURES, 3 BEDROOMS, ONE BEDROOM WITH A 2PC ENSUITE AND WORKSHOP, DOUBLE DOORS TO PATIO. 1.5 BATHS DOWN, LARGE WINDOWS WITH PRIVATE PATIOS PERFECT FOR FAMILY AND GUEST. LOVELY WINE CELLAR COMPLETES THIS PACKAGE. THIS HOME FEATURES 4 BEDROOMS AND 2 FULL AND 2 HALF BATHS IN TOTAL. 2 DETACHED GARAGES AND 1 RV SHELTER LOGIC STORAGE, 4 ACRES, TRAILS AND DOCKS. THIS DOESN'T GET ANY BETTER! LOCATED JUST 10 MINUTES FROM THE POPULAR WESTPORT. BEAUTIFUL OPEN WINDOWS & WATERVIEWS, 2 SUNROOMS & LARGE DECKS. METAL ROOF ON DETACHED GARAGE 1 YR OLD. ALL MEASUREMENTS ARE SUPPLIED BY I-GUIDE AND SHOULD BE VERIFIED BY PURCHASER-THIS PROPERTY MUST BE SEEN TO BE APPRECIATED! BE SURE TO CHECK OUT THE VIRTUAL TOUR, VIDEO DRONE. (id:26274)
Sutton Group-Masters Realty Inc.
76 Smithfield Crescent
Kingston, Ontario
Welcome to 76 Smithfield Crescent, a stunning, fully renovated backsplit home located in one of Kingston's most desirable neighbourhoods, Balsam Grove, situated directly across from Smithfield Park. This move-in ready gem boasts an impressive array of features designed for comfort and luxury. Upon entering, you are greeted by a spacious living area that effortlessly flows into a modern updated kitchen. Venture upstairs to find 3 bedrooms and a beautifully updated 4-piece bathroom. The basement offers in-law potential, with a finished rec room, a 2-piece powder room, laundry, a large crawl space that provides room for lots of storage, and stairs that lead you outside to the beautiful oasis in the backyard. When you step outside be prepared to be captivated. Walk out the kitchen patio doors to a stunning, covered 3-season room that hosts a hot tub, mud room and small sitting area. The backyard is an outdoor entertainer's dream, featuring a pristine above-ground pool surrounded by a beautiful deck, that overlooks the landscaped, fenced yard, offering both privacy and beauty. This home is not just a place to live, but a lifestyle to be enjoyed. Some updates include: new floors on main level (2024), appliances - including washer and dryer (2024), new eves troughs (2023), new ceiling in laundry room (2025), landscaping (2025) , new paint throughout (2024), built in kitchen dining area (2024), Central Air (2021), above-ground pool (2023) all the decking around the pool (2025), hottub (2023). With walking distance to schools, shops and parks and close to downtown Kingston, you will experience the perfect blend of luxury and functionality. Dont miss out on the opportunity to make this beautiful home yours. Book your private showing today! (id:26274)
Sutton Group-Masters Realty Inc.
47 Livingston Street
Kingston, Ontario
Are you looking for a lucrative, turn key investment in an ideal location near Queens University? This spacious student rental property features six bedrooms, four full bathrooms, and an updated living room, kitchen, and pantry, making it a first choice for campus living. Currently leased at $7,200/month to ideal tenants (projecting a stable 7.5% year one return!), it is ideally located just steps from Queens main campus on a quiet tree-lined street. The property offers unbeatable proximity to amenities such as a grocery store, lakeside sand beach complex, volleyball courts, scenic park trails, and a renowned performing arts theater. These features combined with the quality of the build and interior layout ensures consistent high demand and long-term investment stability. With a beautifully maintained interior, generously sized above-grade bedrooms, ample common spaces and clean modern construction this low-maintenance property presents an exceptional opportunity to capitalize on Kingston's thriving market. (id:26274)
Sutton Group-Masters Realty Inc.
52 Pembroke Street
Kingston, Ontario
Welcome to 52 Pembroke Street. Here is your opportunity to own a detached home in one of Kingston's most sought-after neighbourhoods. Located on a quiet street within walking distance to Queens University main and west campus, St. Lawrence College, the Tett Centre & Gord Downie Memorial Pier. 52 Pembroke St. would make a fantastic family home or a 4-5 bedroom investment property. The home offers high ceilings, big windows that allow tons of natural light to pour into the home and is carpet free with beautiful wood & tile flooring throughout. Entering the home through either the main or side entrance you will find a spacious main floor. An eat-in kitchen offers lots of counter and cupboard space plus a full appliance package. There is a spacious living room (potential 4th bedroom) and dining room plus a sunroom with heated floors. Finally, there is a full 3-piece bathroom for your convenience. Through the sliding glass doors, you will find a huge deck, an impressive backyard for a downtown home plus a massive shed for all your gardening and storage needs. Upstairs are 2 good size bedrooms, a 4-piece bathroom and the sizeable primary bedroom with a 2-piece ensuite bathroom. The laundry is in the basement and is accessed via the kitchen or side-door. The property is partially fenced and has parking for 3 cars in the driveway. This is a phenomenal property that has to be seen in person. Financial analysis available upon request. (id:26274)
Sutton Group-Masters Realty Inc.
301 - 1000 Pembridge Crescent
Kingston, Ontario
Affordable condo living at its best. This corner unit offers 2 floors, 2 bedrooms, in a secure building. Clean and move-in ready with new flooring and trim throughout, and freshly painted. Picture yourself with a morning coffee on the balcony overlooking the gardens and walking path. Kitchen appliances included, assigned parking spot, and an abundance of visitor parking. Walking distance to all amenities, including schools, parks, shopping, and more. Low condo fees with water/sewer included, all wondows and patio doors have been updated, clean laundry room. A great opportunity for the first-time Buyer, low-maintenance retirement living or an investment property. (id:26274)
Sutton Group-Masters Realty Inc.
422 Cooke Crescent
Kingston, Ontario
Welcome to this beautifully updated, carpet-free family home in Kingston's highly sought-after west-end! Freshly painted and move-in ready, this spacious 3+1 bedroom, 4-bathroom home blends style, comfort, and functionality across all levels.The charming covered front veranda leads into a tiled foyer with room for coats, boots, and backpacks, plus a large closet and space to welcome guests. A sunny south-facing flex room offers endless possibilities perfect for a home office, cozy reading space, or playroom. At the heart of the home is an open-concept kitchen featuring Granite countertops, a tiled backsplash, ample cabinetry, a coffee bar, and brand-new appliances (2024). The adjacent dining area fits a full-size table and opens to a deck overlooking a private, fully fenced backyard ideal for kids, pets, and summer BBQs, with no rear neighbours for added privacy. The bright and airy family room impresses with vaulted ceilings, hardwood floors, a gas fireplace, and custom built-in shelving. A main floor powder room, laundry area with pantry storage, and inside access to a 12 x 19 garage provide added convenience.Upstairs features new laminate flooring (2024) throughout. The primary suite includes a walk-in closet and a spa-inspired ensuite with a double vanity, soaking tub, and separate shower. Two more generously sized bedrooms and a 4-piece bathroom complete this level.The fully finished lower level offers a spacious rec/family room, a 4th bedroom or den, a cozy office nook, and a brand-new 3-piece bathroom with a tiled walk-in shower.Additional features include: natural gas furnace, A/C, owned hot water heater, and a water treatment system with UV and filter.Located close to Costco, Planet Fitness, Farm Boy, parks, schools, and more, this is a rare opportunity to own a turn-key home in a prime location. (id:26274)
Sutton Group-Masters Realty Inc.
96 Russell Street
Kingston, Ontario
Welcome to 96 Russell Street a charming 2-bedroom, 1-bathroom home located in Kingstons sought-after Inner Harbour neighbourhood. This well-maintained property offers a great combination of character, comfort, and convenience. Inside, you'll find bright, inviting living spaces with thermal windows and efficient heating provided by a forced-air oil furnace. The functional layout makes it ideal for first-time buyers, downsizers, or investors. Outside, enjoy a fully fenced lot with a spacious back deck perfect for relaxing or entertaining. The property also includes a private driveway with parking for two vehicles. Just a short distance to downtown, parks, schools with public transit access, this home is an excellent find in an established community. (id:26274)
Sutton Group-Masters Realty Inc.
50 Davey Crescent
Loyalist, Ontario
Spacious raised bungalow nestled on Davey Crescent in Settlers Landing, on a huge lot 70 x 115 in central Amherstview. Glimpse of Lake Ontario visible from upper front bedrooms over the garage. Main areas, Bedrooms, Recreation Room Freshly Painted. Poly B Plumbing removed and replaced with Pex June 2025. 2075 Finished square feet to enjoy, accessible to all amenities, shopping, parks, places of worship, library, recreation area, swimming pool, sports fields, schools, Rotary Park, Lake Ontario, easy access to Downtown, County Rd 6 to the 401. Main floor features large entry, living area with french doors to dining room and well appointed eat in kitchen with newer appliances, gas range, convenient main floor laundry, 3 Bedrooms, 2 Bathrooms, primary bedroom with double closets and storage, 4 Pc ensuite. Patio door overlooking rear yard and room to add a balcony or deck. Lower Level features comfortable recreation room with gas corner fireplace, 4th bedroom, 4 pc bathroom, utility room with storage and entry to garage, plenty of windowlight. Home has brick front and sides. You will enjoy the huge fenced back yard for your children to play, pets, or gardening. This home has in-law capability and room to add another bedroom or home office. Immediate possession available, seller has lived in this lovely home since 1993. Excellent condition and ready for new owners to enjoy. (id:26274)
Sutton Group-Masters Realty Inc.
105 Country Club Drive
Kingston, Ontario
This beautifully maintained all brick 3 bedroom home is situated in Country Club Estates. This sought after central location offers the best of Kingston by being situated within walking distance to Cataraqui Golf Club, St. Lawrence College and Lake Ontario Park. The centre floor plan welcomes you with a charming foyer that connects effortlessly to the spacious main rooms of the house that offers peace, privacy and plenty of room to relax or entertain. The fully renovated eat in kitchen has an abundance of storage, stone counter tops, induction stove, custom built in desk and offers spectacular views of the backyard pool(16' x 32') oasis with a tranquil fountain and nearly maintenance free gardens. Steps from the kitchen you will find a stylist Cape Cod inspired family room with gas fireplace making it the place to be for family chats. The bay window in the living room/dining room creates a bright and airy space ideal for entertaining. The double car garage has a EV charger as well as an inside entry into the laundry room making it easy to transport goods from the car into the home. The grand circular staircase leads you to the primary bedroom suite with customized walk in closet and spa like ensuite bathroom with a soaker tub, glass encased shower and water closet. The 2 other bedrooms are large enough to fit king size beds. The lower level offers ample finished space with a large rec room, a roughed in bathroom, wood fireplace and work bench. The property features a newer furnace(2017), hwt owned(2017), roof(2022) (id:26274)
Sutton Group-Masters Realty Inc.
35 Country Club Drive
Loyalist, Ontario
Welcome to the charming Historic Village of Bath, nestled along the picturesque shores of Lake Ontario a small town with a big heart and a warm welcoming community. Move in immediately to this stunning newly constructed 2087 square foot home, located in the prestigious Loyalist Golf and Country Club Community, backing onto the 11th green. The Hawthorn Corner model which is a Bungalow Loft offers modern elegance and thoughtful design, featuring a stylish kitchen with quartz countertops, ceramic flooring and main floor laundry. The spacious primary bedroom is designed for comfort, boasting a walk-in closet and ensuite with a luxurious soaker tub and a beautifully tiled walk-in shower. Its open-concept layout with soaring 9-foot ceilings makes living effortless, while the bright and airy great living area showcases gorgeous hardwood flooring and impressive east sunsets. For a closer look be sure to explore aerial and virtual tours, plus detailed floor plans. This home includes a Country Club membership valued at $20,000. Please note that property taxes will be reassessed. Come experience a lifestyle where neighbours become friends and friends become family it won't take long to feel at home.Taxes to be reassessed (id:26274)
Sutton Group-Masters Realty Inc.
798 Danbury Road
Kingston, Ontario
HOME SWEET HOME! Loving maintained for 28 years by the current owner in a desirable and established neighbourhood in Kingston's west end. So close to schools, parks, shopping, bus route, sports fields & churches. Enjoy your morning coffee on the back deck surrounded by an ever blooming garden complimented by gorgeous trees that provide privacy and shade. Garage has several windows and doors great for creating another space to sit or use as a garage. 3 bedrooms upstairs plus a big bedroom/den downstairs creates room for everyone. Big bright windows on both levels plus a walk up entrance from the side yard to the lower level. Wonderful rec room & bedroom, large laundry room with lots of storage area and future bathroom rough in complete the lower level. Upstairs you'll also find a good sized living room with a beautiful gas fireplace, dinning room and cozy kitchen with breakfast nook. This single family home on a large 65 x 100 ft lot is waiting for it's next owner to move in and enjoy! (id:26274)
Sutton Group-Masters Realty Inc.
312 Boxwood Street
Kingston, Ontario
Welcome to 312 Boxwood Street -- A Gem in Bayridge's Sought-After East ! This beautifully updated 4-level side split is nestled on a generous 65-ft wide lot in Kingston's desirable west end. With 3+1 bedrooms, 2 bathrooms, and a bright, open-concept layout, this home blends comfort and style effortlessly. The spacious eat-in kitchen flows into an L-shaped living and dining area perfect for family time or entertaining. Step through brand-new patio doors (2023) into your private backyard retreat, featuring an in-ground pool for summer fun. Inside, enjoy a carpet-free interior and a partially finished basement offering endless potential.312 Boxwood has had extensive renovations between 2023-2025, including a new roof, windows, doors, insulation, countertops, and pool equipment(sand filter)-- making this home move-in ready and energy-efficient. Located minutes from schools, parks, shopping, close to public transit and everyday essentials, 312 Boxwood Street is the perfect match for families and professionals alike. Don't miss your chance to call this Bayridge beauty your own! (id:26274)
Sutton Group-Masters Realty Inc.
221 Amy Lynn Drive
Loyalist, Ontario
Beautiful custom designed home located on a quiet cul de sac in Amherstview with over 2600 square feet of livable space plus a spacious in-law with full walk-out to ground.. Crown moulding and nine foot ceilings greet you as you enter the home. The open concept living room/kitchen offers plenty of room with a gas stove in the kitchen for serious cooks. Enjoy the privacy of the balcony just off the living room - great place for a coffee in the morning!. The bright dining room has plenty of room for family get togethers. Plus the dining room and living room can be interchanged depending upon your needs. Relax in your main level primary bedroom with ensuite and air jetted tub. Additional full bath, second bedroom, and laundry room with interior garage entrance complete the main level. And why just settle for a lovely upstairs? The lower level gives you a spacious one bedroom in-law suite with separate ground-level entrance! The suite includes an ample bedroom, full bath and open concept kitchen/dining/living room with gas fireplace. Large workshop with double door outside access completes this lower level. (id:26274)
Sutton Group-Masters Realty Inc.
430 Fieldstone Drive
Kingston, Ontario
Welcome to 430 Fieldstone Drive, nestled in the heart of Kingston's sought after east end. Located just minutes from CFB and Highway 401, this home offers unparalleled convenience for families to appreciate the proximity to top-rated schools, parks, community amenities and our vibrant downtown. This 3 bedroom, 3 bath home has a wonderful open concept design, with a bright and spacious main floor family room with vaulted ceiling and palladium windows overlooking the deck and fenced backyard. The primary suite offers a full ensuite and walk-in closet, and the lower area has a rough-in for a 4th bath, and a great sized rec room for game nights or for the little tykes on rainy days. Lets not overlook the central air, garage door opener, and the convenient entry from the garage to the foyer. Don't miss the opportunity to make this your next home. (id:26274)
Sutton Group-Masters Realty Inc.
307 Palace Road
Kingston, Ontario
A rare find! This sweet semi-detached one-and-a-half storey home, walking distance to Queen's (especially MacArthur Teacher's College...SO CLOSE!), St. Lawrence College, downtown, shopping, dining, parks, and worship has been a beloved homestead to the same family for years. Fantastic for investors, first-time homebuyers and downsizers alike, this comfortable home, featuring three bedrooms, two baths, and a generous backyard with workshop/shed, is priced to sell. It's right on the public transit route, and checks all the boxes. From its open-concept living and dining room (a former bedroom) and galley kitchen, to its three-season sunroom out back, full lower level with rec room, bedroom, and additional three-piece bath with shower, this home is spacious enough for a family. There's also a fenced backyard that's perfect for kicking back with a beverage on a lovely summer's day, or for creating your next woodworking project in its workshop. This much-loved home has to be seen to be truly appreciated, so don't miss out. This one won't be on the market for long! (id:26274)
Sutton Group-Masters Realty Inc.
47 Bayshore Drive
Loyalist, Ontario
Welcome to 47 Bayshore Drive nestled in the charming and historic Village of Bath. This exceptional 2,319 sq ft bungalow overlooks Heritage Waterfront Park, offering breathtaking views and direct access to the water. Whether you're a growing family or seeking a peaceful retirement retreat, this home offers a rare combination of comfort, space, and lifestyle. Step inside to find a well-designed main floor featuring three generously sized bedrooms, two bathrooms, a formal dining room, and a warm and comfortable living room complete with a wood-burning fireplace. The sun-filled family room invites relaxation, while the spacious country kitchen with its eat-in area and panoramic views of the park and lake is the heart of the home. A main floor laundry room completes the main floor. The lower level, though unfinished, presents endless possibilities with a smartly framed layout and a rough-in for an additional bathroom ready for your personal touch. Outside, the beautifully landscaped yard complements the home's curb appeal. An interlocking stone driveway leads to an oversized double-car garage, offering plenty of parking and storage. This well maintained home has seen valuable updates, including new windows, a high-efficiency Canadian made furnace and air conditioner as well as a durable steel roof. The Heritage Point community features its own waterfront park and marina. Explore the trails through the woods to the accessible shoreline or stop to use the exercise equipment surrounded by well kept lawns. A separate play area for the children is also available. This quiet neighbourhood within minutes of many amenities including a championship golf course, pickle ball club, cycling, hiking trails and local shops and restaurants. Enjoy a relaxed rural atmosphere with the convenience of full city services, all just 15 minutes west of Kingston. VILLAGE LIFESTYLE More Than Just a Place to Live. (id:26274)
Sutton Group-Masters Realty Inc.
917 Atwood Place
Kingston, Ontario
$$$$ Bonus: $5000 CASH UPGRADE BONUS available upon closing to the Buyer(s) Welcome to 917 Atwood Place in Kingston's west end on one of the more family friendly streets around! This stunning 3 Bedroom, 1 Full, 2 half bath home has been lovingly maintained and upgraded by the current family over the last 7 years. This move-in ready property offers modern upgrades, spacious living, and unbeatable community charm on a dead-end street with access to the nearly 12 acre Old Colony Park. The main floor has been almost completely renovated since 2022 with New Vinyl plank flooring, Evolve stone Gas Fireplace and a Custom kitchen with soft close doors, counters, backsplash and fresh paint. The upper level features your 3 bedrooms, all with laminate floors, 4 pc bath, large primary bedroom with 2 pc ensuite and lots of natural light throughout. The lower level offers a nice sized rec-room and laundry room. The home also offers a large 1.5 car garage that in 2020 was completely insulated, drywalled and painted to create a nice home gym space but still functions as a garage. The yard is very spacious and offers double gate access off Pembridge Cres to store a trailer or boat perhaps, tons of space for activities in the green space and a great above ground pool separately fenced for the kids. The best part is the neighborhood is fantastic and even offers a Facebook group to stay up to date on events! Don't miss your chance to enjoy this beautiful home. (id:26274)
Sutton Group-Masters Realty Inc.
125 Country Club Drive
Loyalist, Ontario
Welcome to125 Country Club Drive, Loyalist Lifestyle Community, Bath. Beautifully maintained 2050 sq ft bungalow nestled in the picturesque and historic Village of Bath. Set along the 17th green of the renowned Loyalist Golf and Country Club, this 3+1 bedroom, 3.5 bath home offers a bright, cheerful atmosphere with thoughtful upgrades throughout. The open-concept main floor features a spacious living area anchored by a gas fireplace and a stunning wall of windows that frame the expansive rear yard and golf course beyond. The primary bedroom includes a walk-in closet, ensuite bath, and sliding doors that lead directly to the full-length deck perfect for morning coffee or evening relaxation. Bedrooms two and three are connected by a convenient Jack and Jill bathroom, ideal for guests or family. A bright, modern, functional kitchen completes the main floor. The professionally finished lower level adds significant living space, including a 4th bedroom, 3-piece bath, family room, hobby/exercise area, and a well-equipped workshop. Step outside to a beautifully landscaped yard with a full-width deck offering panoramic golf course views, an entertainers dream. Located just 15 minutes west of Kingston, the Village of Bath boasts a vibrant community lifestyle with a full-service marina, championship golf, pickleball courts, parks, and established local businesses. This home comes with a Community membership, providing access to the year round clubhouse facilities and seasonal pool and hot tub. VILLAGE LIFESTYLE More Than Just a Place to Live. (id:26274)
Sutton Group-Masters Realty Inc.
677 Tanner Drive
Kingston, Ontario
The word Stunning comes to mind when describing this 3 bedroom, 2 bath Elevated bungalow complete with gorgeous above ground pool, custom deck with gazebo and show stopper custom fence. Yes the outside is impressive, but what awaits inside is just as impressive! Enter to a split entry with just a few short steps to go up or down. M/L floorplan is an open concept design featuring a modern chef's kitchen, complete with center island, granite counters, high end appliances & gas stove. Spacious dining Area is accented by a skylight over the table. Sunken living room is lovely and offers California shutters as window treatments, wood floors that run throughout the house accompanied by quality ceramic in the wet area's. 3 spacious bedrooms with the master having a double door entry as well as patio doors to the back deck. Actually both back bedrooms have patio door access to the entertainers dream back yard. Fully updated Bath completes this level. Lower level of this home also has a lot to offer with another recently updated 4pc bath and fantastic rec-room that will for sure be a gathering place for family and friends. Nothing about this home is cookie cutter, every part of this home has been updated. just some updates are the shingles in 2019, Central air in 2020, Bathrooms, appliances, pool, deck, fencing all since 2021. Stop scrolling and book your appointment for this one, its absolutely lovely! (id:26274)
Sutton Group-Masters Realty Inc.
131 Country Club Drive
Loyalist, Ontario
Welcome to 131 Country Club Drive, located in Loyalist Lifestyle Community in the historic Village of Bath. This beautiful eight year-old bungalow sits on a premium lot, offering stunning views of the 17th green, 18th fairway and is bordered on one side by greenspace maintained by the golf course. With over 2400 sq. ft. of total living space, this home blends modern finishes with an open and inviting layout that is perfect for both relaxation and entertaining. The main floor features a spacious great room with vaulted ceilings, creating an airy and bright atmosphere, complete with an electric fireplace for added comfort. Throughout the remainder of the main floor, you'll find 9-foot ceilings that contribute to the home's overall sense of space. The open-concept design flows seamlessly between the living, dining, and kitchen areas, making it ideal for hosting family and friends. The main floor offers two generously sized bedrooms and two bathrooms, providing convenience and privacy for all. The lower level is fully finished, offering a large family room with its own electric fireplace. It also includes a versatile exercise/music room, as well as a craft room/workshop with a large window, which could easily be transformed into a third bedroom. Outside, you'll enjoy a covered front porch and a large rear deck that is partially covered, offering plenty of space to relax and take in the surroundings. This home is conveniently located overlooking the 17th green and 18th within walking distance to the clubhouse, pool, and hot tub, with an active community membership included. The Village of Bath is just a 15-minute drive west of Kingston. The area offers a variety of amenities, including a marina, a championship golf course, a pickleball club, cycling, and hiking trails, in addition to a range of established businesses. More than just a place to live, the Village lifestyle offers a vibrant community where you can enjoy both relaxation and recreation in a beautiful setting. (id:26274)
Sutton Group-Masters Realty Inc.
24 Country Club Drive
Loyalist, Ontario
Meticulously maintained and thoughtfully updated, this spacious bungalow sits on a large, private lot backing onto green space, with golf course views and stunning northwest sunsets. Located in the desirable Loyalist Country Club Community in the charming Village of Bath, this home offers the perfect balance of comfort, style, and function.Inside, you'll find a bright, open-concept layout with vaulted ceilings, beautiful hardwood floors, and large windows that fill the home with natural light. The fully renovated kitchen features quartz countertops, new cabinetry, and a generous breakfast bar, ideal for both cooking and entertaining. The adjoining Great room is warm and inviting with a gas fireplace and views of the landscaped backyard. Step outside to the southwest-facing deck with hot tub perfect for relaxing and enjoying the sunset. A flexible room at the front of the home can serve as a dining room, den, or sitting room. The primary bedroom includes a bay window that overlooks the green space and a 3-piece en-suite. A second bedroom, 4-piece bath, and laundry with inside access to the double car garage complete the main floor.The recently fully finished lower level expands your living space with a large family room made warm and inviting by the gas fireplace, a generously sized third bedroom, full bath, games area, and two bonus rooms ideal for an office, gym, or hobby space as well as a storage utility room. Recent updates include: full kitchen remodel, stainless steel fridge (2025), washer (2024), furnace (2018), roof (2019), front door (2019), on demand Generac generator with two owned propane tanks, and water filtration reverse osmosis system.This home includes a Loyalist Country Club Membership (a $20,000 value). The local area features golf, tennis, pickle-ball, scenic trails, marina, shops, dining, and more, just 15 minutes from Kingston or short waterfront drive to the Ferry to access the beaches and wineries of Prince Edward County (id:26274)
Sutton Group-Masters Realty Inc.
16 King's Court
Loyalist, Ontario
Welcome to 16 Kings Court, a beautifully maintained home set on a premium lot overlooking the 18th fairway in the renowned Loyalist Lifestyle Community within Bath, Ontario. This 1,447 sq ft, 2-bedroom, 3-bath residence is designed for your comfort and enjoyment. The main floor offers a warm and inviting layout featuring a cozy breakfast area adjacent to the kitchen, a formal dining room, and a spacious living room. The principal bedroom, complete with an ensuite, ensures a relaxing retreat, while a guest bedroom and main bath provide comfort and convenience for visitors. The lower level expands the living area with a large family room, a versatile multipurpose room currently set up as a bedroom, a full bath, an office and ample storage space. Outdoor living is a highlight of this property, From the extensive deck you'll enjoy stunning panoramic views of the golf course, clubhouse, and breathtaking sunsets. Located in the historic Village of Bath, one of Eastern Ontario's fastest-growing communities, you'll enjoy an array of amenities just 15 minutes west of Kingston. Whether its the marina, championship golf, pickle ball, cycling, hiking trails, or the villages established businesses, Bath offers a lifestyle that's more than just a place to live its a community to thrive in. (id:26274)
Sutton Group-Masters Realty Inc.
4734 Bellrock Road W
Frontenac, Ontario
Welcome to this scenic 2.5-acre retreat on Bellrock Road! This beautiful two-story home blends charm with modern comfort. The spacious eat-in kitchen opens to a deck, perfect for entertaining. A cozy living room and a versatile home office, originally a dining room, offer flexible space. Upstairs, the primary suite features a newly designed ensuite with large walk-in closet. Two additional bedrooms and a newly renovated main bath. The basement boasts an extra-large recreation room with space for a pool table. An attached two-car garage and a 10' x 20' Quonset hut provide added convenience. Located near shopping, golfing, the arena. Nearby is Verona Lake for boating and swimming at the beach. This country gem is a must-see! (id:26274)
Sutton Group-Masters Realty Inc.


